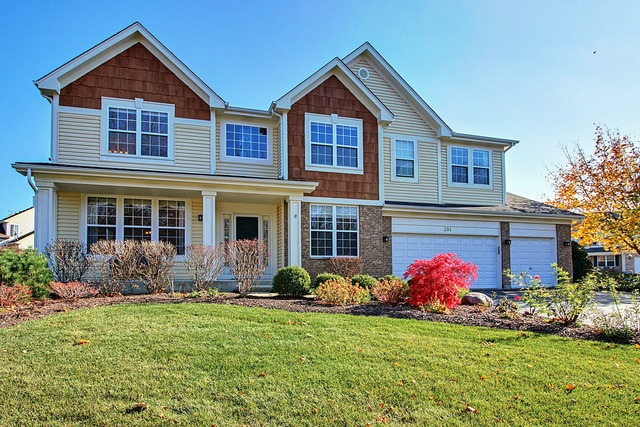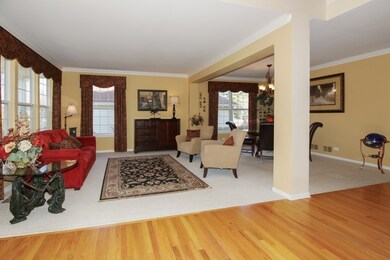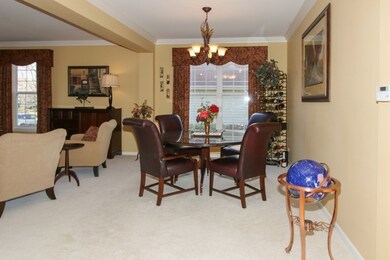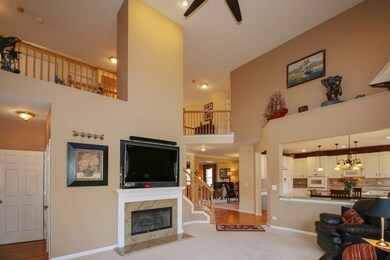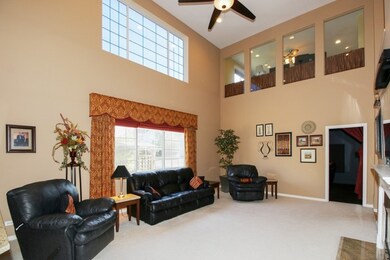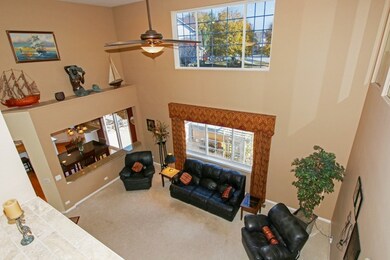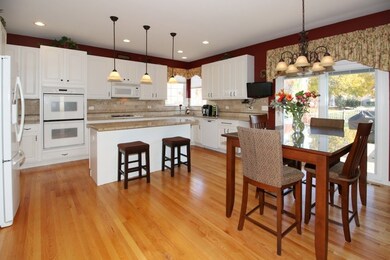
351 Old Walnut Cir Gurnee, IL 60031
Highlights
- Home Theater
- Spa
- Colonial Architecture
- Woodland Elementary School Rated A-
- Sauna
- Landscaped Professionally
About This Home
As of September 2020Desirable Neighborhood Home with nearly 4000 sq ft of Luxury Space. Partial Brick Front w/ 3 Car, 2 Separate Key Pad, Efficiency Garage. Theater Room, Office that Compliments First Floor Soaring Vaulted Ceilings, Custom High Profile Trim/Chair Rail/Crown Molding. Gourmet Kitchen w/ Granite CT & Extended Backsplash, 42" Custom Cabinets and High End Appliances! Master Suite w/ 2 WIC & Luxury Bathroom. Professionally installed Epoxy Flooring for Garage and Basement. This Basement is a Must See!! with High-End Steam Shower/ Granite CT, Half Panel Custom Walls throughout and Custom Merillat Cabinets that Show Off Wet Bar with Granite CT and Double Sink, Refirg, Private Home Generator, Specially Designed Work Bench Room, and Plenty of Storage Area. Professional Built Multitier Brick Patio, w/ Hot Tub, Professionally Landscape, Sprinkler System, Extended Lot Enclosed with 2 Year Old Quality Fence. What else would you want in a home!
Last Agent to Sell the Property
Keller Williams North Shore West License #475162994 Listed on: 11/20/2015

Last Buyer's Agent
Berkshire Hathaway HomeServices Starck Real Estate License #471019287

Home Details
Home Type
- Single Family
Est. Annual Taxes
- $15,913
Year Built
- 2000
Lot Details
- East or West Exposure
- Fenced Yard
- Landscaped Professionally
- Corner Lot
HOA Fees
- $15 per month
Parking
- Attached Garage
- Garage ceiling height seven feet or more
- Garage Transmitter
- Garage Door Opener
- Driveway
- Parking Included in Price
- Garage Is Owned
Home Design
- Colonial Architecture
- Brick Exterior Construction
- Slab Foundation
- Asphalt Shingled Roof
- Aluminum Siding
- Cedar
Interior Spaces
- Wet Bar
- Vaulted Ceiling
- Wood Burning Fireplace
- Heatilator
- Fireplace With Gas Starter
- Attached Fireplace Door
- Home Theater
- Home Office
- Workroom
- Recreation Room
- Storage Room
- Sauna
- Wood Flooring
Kitchen
- Breakfast Bar
- Walk-In Pantry
- Double Oven
- Microwave
- Dishwasher
- Kitchen Island
- Disposal
Bedrooms and Bathrooms
- Primary Bathroom is a Full Bathroom
- Dual Sinks
- Double Shower
- Steam Shower
- Garden Bath
- Separate Shower
Laundry
- Laundry on main level
- Dryer
- Washer
Finished Basement
- Basement Fills Entire Space Under The House
- Finished Basement Bathroom
Outdoor Features
- Spa
- Patio
Utilities
- Forced Air Zoned Heating and Cooling System
- Heating System Uses Gas
- Individual Controls for Heating
Listing and Financial Details
- Homeowner Tax Exemptions
Ownership History
Purchase Details
Home Financials for this Owner
Home Financials are based on the most recent Mortgage that was taken out on this home.Purchase Details
Purchase Details
Home Financials for this Owner
Home Financials are based on the most recent Mortgage that was taken out on this home.Purchase Details
Home Financials for this Owner
Home Financials are based on the most recent Mortgage that was taken out on this home.Similar Homes in the area
Home Values in the Area
Average Home Value in this Area
Purchase History
| Date | Type | Sale Price | Title Company |
|---|---|---|---|
| Deed | $470,000 | Chicago Title | |
| Interfamily Deed Transfer | -- | None Available | |
| Warranty Deed | $475,000 | Citywide Title Corporation | |
| Corporate Deed | $423,000 | First American Title |
Mortgage History
| Date | Status | Loan Amount | Loan Type |
|---|---|---|---|
| Open | $423,000 | New Conventional | |
| Previous Owner | $150,000 | Credit Line Revolving | |
| Previous Owner | $230,000 | No Value Available |
Property History
| Date | Event | Price | Change | Sq Ft Price |
|---|---|---|---|---|
| 09/03/2020 09/03/20 | Sold | $470,000 | -1.1% | $119 / Sq Ft |
| 07/17/2020 07/17/20 | Pending | -- | -- | -- |
| 07/15/2020 07/15/20 | For Sale | $475,000 | 0.0% | $120 / Sq Ft |
| 02/16/2016 02/16/16 | Sold | $475,000 | -2.9% | $120 / Sq Ft |
| 01/09/2016 01/09/16 | Pending | -- | -- | -- |
| 11/20/2015 11/20/15 | For Sale | $489,000 | -- | $124 / Sq Ft |
Tax History Compared to Growth
Tax History
| Year | Tax Paid | Tax Assessment Tax Assessment Total Assessment is a certain percentage of the fair market value that is determined by local assessors to be the total taxable value of land and additions on the property. | Land | Improvement |
|---|---|---|---|---|
| 2024 | $15,913 | $183,030 | $32,176 | $150,854 |
| 2023 | $16,101 | $169,929 | $29,873 | $140,056 |
| 2022 | $16,101 | $165,182 | $29,881 | $135,301 |
| 2021 | $14,586 | $158,554 | $28,682 | $129,872 |
| 2020 | $14,136 | $154,657 | $27,977 | $126,680 |
| 2019 | $13,746 | $150,167 | $27,165 | $123,002 |
| 2018 | $13,939 | $153,946 | $31,912 | $122,034 |
| 2017 | $13,803 | $149,535 | $30,998 | $118,537 |
| 2016 | $13,733 | $142,877 | $29,618 | $113,259 |
| 2015 | $12,289 | $130,050 | $28,090 | $101,960 |
| 2014 | $12,097 | $129,010 | $27,729 | $101,281 |
| 2012 | $11,456 | $129,998 | $27,941 | $102,057 |
Agents Affiliated with this Home
-
Christie Baines
C
Seller's Agent in 2020
Christie Baines
Compass
(847) 875-8049
1 in this area
102 Total Sales
-
Lisa Bobby

Seller Co-Listing Agent in 2020
Lisa Bobby
Compass
(847) 980-2454
1 in this area
44 Total Sales
-
P
Buyer's Agent in 2020
Peggy Baker
Keller Williams Success Realty
-
Corey Barker

Seller's Agent in 2016
Corey Barker
Keller Williams North Shore West
(224) 548-1323
143 in this area
265 Total Sales
-
Andrew Stengren

Buyer's Agent in 2016
Andrew Stengren
Berkshire Hathaway HomeServices Starck Real Estate
(847) 894-5190
38 Total Sales
Map
Source: Midwest Real Estate Data (MRED)
MLS Number: MRD09089985
APN: 07-19-212-023
- 534 Capital Ln
- 527 Capital Ln
- 528 Cliffwood Ln
- 400 Saint Andrews Ln
- 18376 W Springwood Dr
- 7612 Cascade Way
- 7702 Geneva Dr Unit 1
- 34405 N Bobolink Trail
- 34451 N Saddle Ln
- 7509 Bittersweet Dr
- 699 Snow Cap Ct
- 7488 Bittersweet Dr
- 531 Crystal Place
- 735 Ravinia Dr
- 34251 N Homestead Rd Unit 6
- 34271 N Tangueray Dr
- 7624 Bittersweet Dr
- 7817 Cascade Way
- 18550 W Sterling Ct
- 17429 W Chestnut Ln Unit 13A
