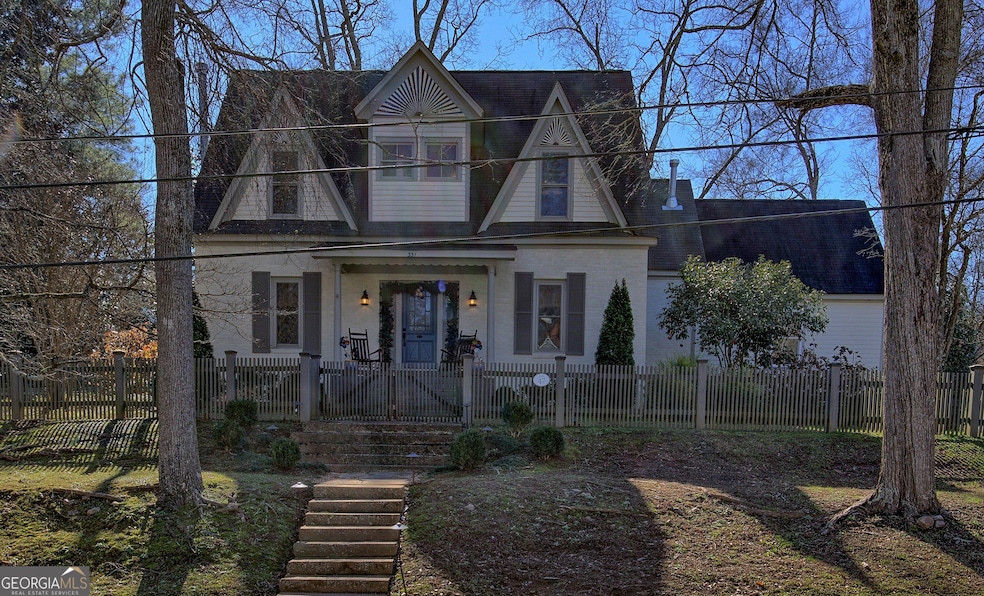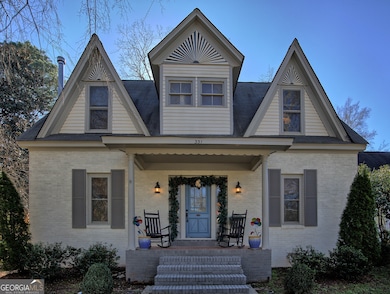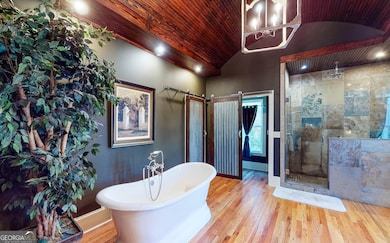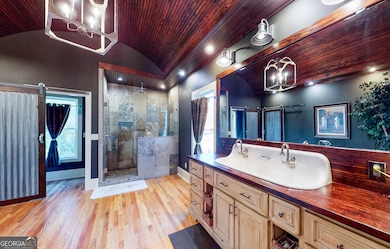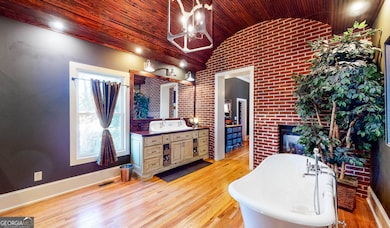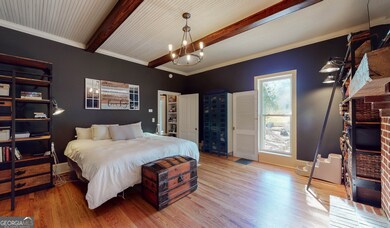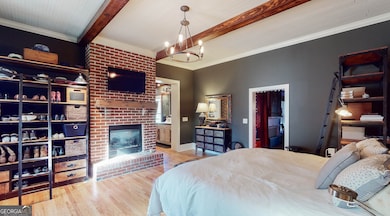351 Seavy St Senoia, GA 30276
Estimated payment $3,906/month
Highlights
- Additional Residence on Property
- Freestanding Bathtub
- Main Floor Primary Bedroom
- Wolf Appliances
- Wood Flooring
- 3-minute walk to Seavy Street Park
About This Home
Step into history with The Atkinson House, a stunning 4-bedroom, 3-bath brick estate built in 1872, ideally situated on 0.8 acres in the heart of Senoia's Historic District. This 3,023 sq ft Gothic Revival home blends timeless architecture with thoughtful modern updates throughout. Inside, the remodeled chef's kitchen features a premium Wolf Gourmet range and oven with a sleek stainless steel hood - perfect for the culinary enthusiast. The expansive primary suite offers a spa-like retreat, complete with a dramatic curved wood ceiling, designer finishes, and a luxurious freestanding soaking tub. A detached garage includes a fully finished guest suite, historically generating approximately $25,000/year in short-term rental income, making this property an exceptional primary residence and income opportunity. Enjoy walkable access and golf cart access to the charming shops, restaurants, and filming locations of downtown Senoia. With its architectural pedigree, modern comforts, and proven rental potential, The Atkinson House is a rare find for buyers seeking legacy, lifestyle, and long-term value.
Home Details
Home Type
- Single Family
Est. Annual Taxes
- $6,073
Year Built
- Built in 1870
Lot Details
- 0.8 Acre Lot
- Fenced Front Yard
- Corner Lot
- Level Lot
Home Design
- Composition Roof
- Wood Siding
- Four Sided Brick Exterior Elevation
Interior Spaces
- 3,023 Sq Ft Home
- 2-Story Property
- High Ceiling
- 2 Fireplaces
- Great Room
- Family Room
Kitchen
- Oven or Range
- Dishwasher
- Wolf Appliances
- Stainless Steel Appliances
Flooring
- Wood
- Tile
Bedrooms and Bathrooms
- 4 Bedrooms | 2 Main Level Bedrooms
- Primary Bedroom on Main
- Double Vanity
- Freestanding Bathtub
- Soaking Tub
- Separate Shower
Laundry
- Dryer
- Washer
Parking
- Garage
- Side or Rear Entrance to Parking
- Off-Street Parking
Outdoor Features
- Separate Outdoor Workshop
- Outbuilding
- Porch
Schools
- Eastside Elementary School
- East Coweta Middle School
- East Coweta High School
Utilities
- Forced Air Heating and Cooling System
- High Speed Internet
Additional Features
- Additional Residence on Property
- City Lot
Community Details
- No Home Owners Association
- Historic Downtown Senoia Subdivision
Map
Home Values in the Area
Average Home Value in this Area
Tax History
| Year | Tax Paid | Tax Assessment Tax Assessment Total Assessment is a certain percentage of the fair market value that is determined by local assessors to be the total taxable value of land and additions on the property. | Land | Improvement |
|---|---|---|---|---|
| 2025 | $6,805 | $256,686 | $45,000 | $211,686 |
| 2024 | $6,162 | $225,498 | $45,000 | $180,498 |
| 2023 | $6,162 | $218,441 | $45,000 | $173,441 |
| 2022 | $5,126 | $175,408 | $38,400 | $137,008 |
| 2021 | $5,307 | $167,516 | $38,400 | $129,116 |
| 2020 | $5,407 | $167,516 | $38,400 | $129,116 |
| 2019 | $3,921 | $109,769 | $26,288 | $83,481 |
| 2018 | $3,942 | $109,769 | $26,288 | $83,481 |
| 2017 | $3,962 | $109,769 | $26,288 | $83,481 |
| 2016 | $3,956 | $109,769 | $26,288 | $83,481 |
| 2015 | $3,896 | $109,769 | $26,288 | $83,481 |
| 2014 | $2,695 | $79,531 | $6,760 | $72,771 |
Property History
| Date | Event | Price | List to Sale | Price per Sq Ft | Prior Sale |
|---|---|---|---|---|---|
| 11/07/2025 11/07/25 | Price Changed | $645,000 | -18.9% | $213 / Sq Ft | |
| 10/28/2025 10/28/25 | Price Changed | $795,000 | 0.0% | $263 / Sq Ft | |
| 10/27/2025 10/27/25 | For Rent | $4,000 | 0.0% | -- | |
| 09/03/2025 09/03/25 | Price Changed | $725,000 | -8.8% | $240 / Sq Ft | |
| 09/03/2025 09/03/25 | For Sale | $795,000 | 0.0% | $263 / Sq Ft | |
| 08/04/2025 08/04/25 | Off Market | $795,000 | -- | -- | |
| 07/31/2025 07/31/25 | For Sale | $795,000 | 0.0% | $263 / Sq Ft | |
| 07/01/2025 07/01/25 | Off Market | $795,000 | -- | -- | |
| 04/23/2025 04/23/25 | Price Changed | $795,000 | -11.2% | $263 / Sq Ft | |
| 03/10/2025 03/10/25 | For Sale | $895,000 | +44.4% | $296 / Sq Ft | |
| 04/18/2022 04/18/22 | Sold | $620,000 | -8.1% | $205 / Sq Ft | View Prior Sale |
| 01/14/2022 01/14/22 | For Sale | $675,000 | +111.3% | $223 / Sq Ft | |
| 11/17/2021 11/17/21 | Pending | -- | -- | -- | |
| 08/07/2013 08/07/13 | Sold | $319,500 | -0.1% | $121 / Sq Ft | View Prior Sale |
| 06/17/2013 06/17/13 | Pending | -- | -- | -- | |
| 06/13/2013 06/13/13 | For Sale | $319,950 | -- | $121 / Sq Ft |
Purchase History
| Date | Type | Sale Price | Title Company |
|---|---|---|---|
| Warranty Deed | $620,000 | -- | |
| Warranty Deed | $319,500 | -- | |
| Deed | $195,000 | -- |
Mortgage History
| Date | Status | Loan Amount | Loan Type |
|---|---|---|---|
| Open | $479,751 | FHA | |
| Previous Owner | $255,600 | New Conventional | |
| Previous Owner | $185,250 | New Conventional |
Source: Georgia MLS
MLS Number: 10472246
APN: E02-0022-002
- 360 Seavy St
- 354 Johnson St
- 146 Middle St
- 99 Middle St Unit lot 8
- 252 Seavy St
- The Seneca Plan at Overlook at Gin Property
- 124 Morgan St
- 126 Morgan St
- 103 Morgan St
- 71 Lower Creek Trail
- 0 Quick Dr Unit 10633005
- 65 Redhaven Dr
- 390 Redhaven Dr
- 115 Stonebridge Way
- 0 Coweta St Unit 10555038
- 180 Grafton Hill
- 215 Redhaven Dr
- 170 Redhaven Dr
- 190 Redhaven Dr
- 40 Greylock Creek Dr
- 162 Johnson St
- 15 Barnes St Unit 2A
- 30 Barnes St Unit 201
- 15 Main St Unit 2A
- 435 Southridge
- 375 Luther Bailey Rd
- 204 Victoria Trace
- 100 Tudor Way
- 11 Bourbon St
- 180 Charleston Dr
- 2599 Ga-85
- 102 Shawville Ln
- 140 Old Mill Way
- 1235 Robinson Rd
- 2135 Ga-85
- 102 Sauterne Way
- 100 Peachtree Station Cir
- 211 Meadow Run
- 10 McIntosh Estates Dr
- 123 Clarin Way
