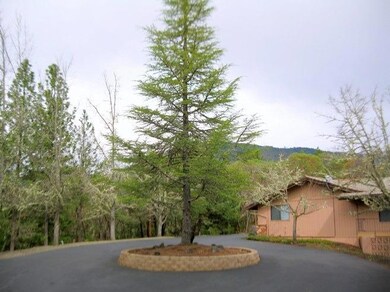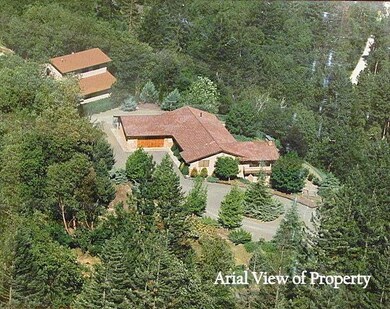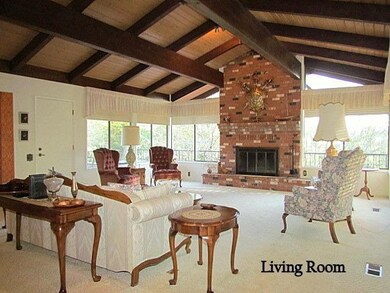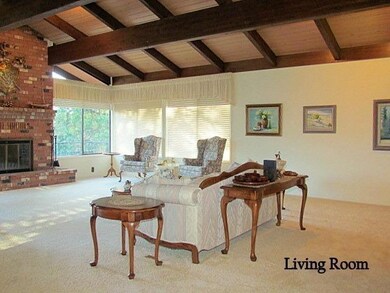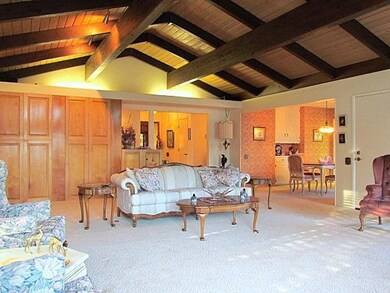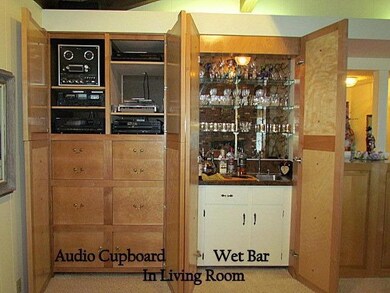
351 Shetland Dr Grants Pass, OR 97526
Estimated Value: $782,526 - $876,000
Highlights
- RV Access or Parking
- Deck
- 2-Story Property
- Mountain View
- Vaulted Ceiling
- Main Floor Primary Bedroom
About This Home
As of July 2018Secluded 2784 sf 3 bd /2.5 bath custom built home in Colonial Valley on 5.3 acres. 1600 sf shop with additional 700 sf guest quarters/studio above the shop. Also includes additional level 1.6 acre buildable lot with a well. Living room has vaulted, wood & solid beam ceiling, fireplace & a wet bar. Large bright kitchen with breakfast bar, eating area, wood stove, hot water on demand & appliance garage. Shop now contains compete cabinet shop. Equipment to be sold separately. Main floor of house is 2176 ft. Finished daylight basement with fireplace insert is 608 ft. Features include formal dining room, built-ins throughout home, large back deck, with wrought iron railing, tile roof, heat pump, extra-large 2 car attached garage with lots of storage & work bench, RV parking, paved circular driveway, master walk-in closet, jetted tub & separate shower in master bath, fenced raised garden beds, fruit trees and much more. Shop has propane and electric heating. Please look at the visual tour
Last Listed By
RE/MAX Integrity Grants Pass License #200401158 Listed on: 03/10/2018

Home Details
Home Type
- Single Family
Est. Annual Taxes
- $3,460
Year Built
- Built in 1979
Lot Details
- 6.9 Acre Lot
- Level Lot
- Garden
- Property is zoned RR5, RR5
Parking
- 2 Car Attached Garage
- Driveway
- RV Access or Parking
Home Design
- 2-Story Property
- Frame Construction
- Tile Roof
- Concrete Perimeter Foundation
Interior Spaces
- 2,784 Sq Ft Home
- Wet Bar
- Vaulted Ceiling
- Ceiling Fan
- Double Pane Windows
- Aluminum Window Frames
- Mountain Views
Kitchen
- Oven
- Range
- Microwave
- Dishwasher
- Disposal
Flooring
- Carpet
- Tile
- Vinyl
Bedrooms and Bathrooms
- 3 Bedrooms
- Primary Bedroom on Main
- Walk-In Closet
- Hydromassage or Jetted Bathtub
Outdoor Features
- Deck
- Separate Outdoor Workshop
Additional Homes
- 700 SF Accessory Dwelling Unit
- Accessory Dwelling Unit (ADU)
Schools
- Manzanita Elementary School
- Fleming Middle School
Utilities
- Cooling Available
- Heating System Uses Propane
- Heating System Uses Wood
- Heat Pump System
- Well
- Water Heater
- Water Softener
- Septic Tank
Community Details
- No Home Owners Association
Listing and Financial Details
- Exclusions: Shop Equipment (negotiable)
- Property held in a trust
- Assessor Parcel Number R302295
Ownership History
Purchase Details
Purchase Details
Home Financials for this Owner
Home Financials are based on the most recent Mortgage that was taken out on this home.Similar Homes in Grants Pass, OR
Home Values in the Area
Average Home Value in this Area
Purchase History
| Date | Buyer | Sale Price | Title Company |
|---|---|---|---|
| Lamb Family Revocable Trust | -- | None Listed On Document | |
| Lamb Luclle S | $550,000 | First American Title |
Mortgage History
| Date | Status | Borrower | Loan Amount |
|---|---|---|---|
| Previous Owner | Lamb Lucille S | $525,320 | |
| Previous Owner | Lamb Lucille S | $526,100 | |
| Previous Owner | Lamb Luclle S | $524,000 |
Property History
| Date | Event | Price | Change | Sq Ft Price |
|---|---|---|---|---|
| 07/20/2018 07/20/18 | Sold | $550,001 | -8.3% | $198 / Sq Ft |
| 06/11/2018 06/11/18 | Pending | -- | -- | -- |
| 03/10/2018 03/10/18 | For Sale | $600,000 | -- | $216 / Sq Ft |
Tax History Compared to Growth
Tax History
| Year | Tax Paid | Tax Assessment Tax Assessment Total Assessment is a certain percentage of the fair market value that is determined by local assessors to be the total taxable value of land and additions on the property. | Land | Improvement |
|---|---|---|---|---|
| 2024 | $4,156 | $563,790 | -- | -- |
| 2023 | $3,498 | $547,380 | $0 | $0 |
| 2022 | $3,423 | $531,440 | -- | -- |
| 2021 | $3,207 | $515,960 | $0 | $0 |
| 2020 | $3,346 | $500,940 | $0 | $0 |
| 2019 | $3,211 | $486,350 | $0 | $0 |
| 2018 | $3,429 | $497,860 | $0 | $0 |
| 2017 | $3,284 | $462,600 | $0 | $0 |
| 2016 | $2,777 | $449,130 | $0 | $0 |
| 2015 | $2,679 | $436,060 | $0 | $0 |
| 2014 | $2,611 | $423,360 | $0 | $0 |
Agents Affiliated with this Home
-
Russell Garceau

Seller's Agent in 2018
Russell Garceau
RE/MAX
(541) 660-8573
53 Total Sales
-
A
Buyer's Agent in 2018
Audra Tallman
Oregon Dreams Real Estate
Map
Source: Southern Oregon MLS
MLS Number: 102986748
APN: R302295
- 868 Palomino Dr
- 940 Palomino Dr
- 323 Eric Way
- 553 Soldier Creek Rd
- 243 Stanvira Way
- 300 Nelson Way
- 511 Castle Creek Rd
- 464 San Francisco St
- 701 Serenity Ln
- 6373 Monument Dr
- 3391 Merlin Rd
- 490 Surrey Dr
- 161 Melinda Way
- 6550 Donaldson Rd
- 130 Melinda Way
- 6150 Monument Dr Unit 11
- 445 Tina Way
- 0 Tina Way
- 1188 Granite Hill Rd
- 20 Paradise Ranch Loop Rd
- 351 Shetland Dr
- 329 Shetland Dr
- 347 Shetland Dr
- 1574 Soldier Creek Rd
- 321 Shetland Dr
- 336 Shetland Dr
- 1444 Soldier Creek Rd
- 1560 Soldier Creek Rd
- 303 Shetland Dr
- 1594 Soldier Creek Rd
- 1650 Soldier Creek Rd
- 326 Shetland Dr
- 363 Shetland Dr
- 303 Appaloosa Ln
- 303 Appaloosa Dr
- 375 Appaloosa Ln
- 1480 Soldier Creek Rd
- 746 Eric Loop
- 277 Shetland Dr
- 445 Appaloosa Ln

