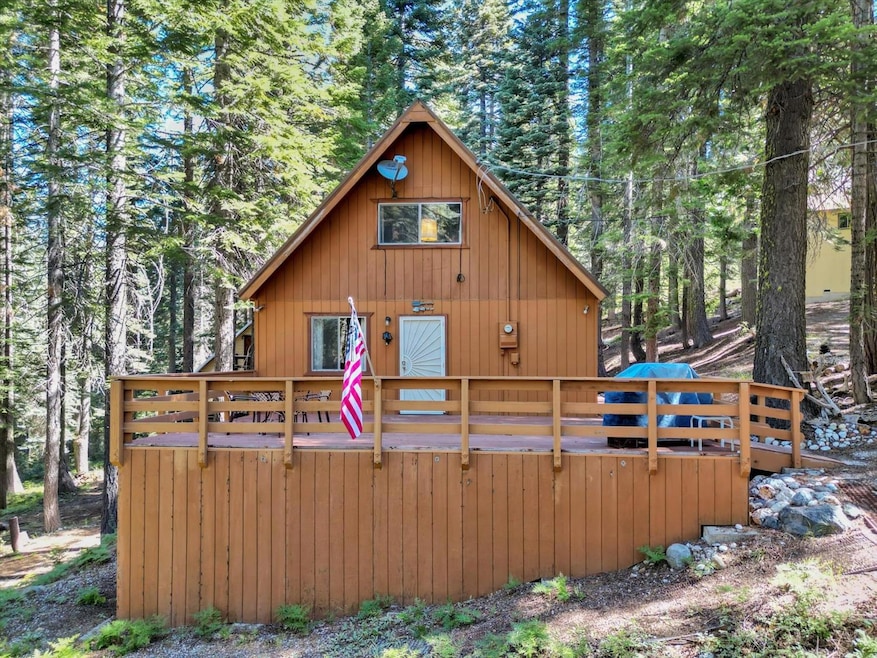
$345,000
- 3 Beds
- 2 Baths
- 1,140 Sq Ft
- 2465 Evergreen Ct
- Strawberry Valley, CA
Welcome to your perfect mountain getaway! This turnkey 3-bedroom, 2-bath cabin is nestled in the desirable La Porte Pines Country Club, offering year-round adventure and relaxation. The main bedroom and bathroom are conveniently located on the first floor, while two additional bedrooms and a second bathroom are upstairs making it ideal for families or groups. With accommodations to sleep up to
Teresa Garcia Century 21 Select Real Estate






