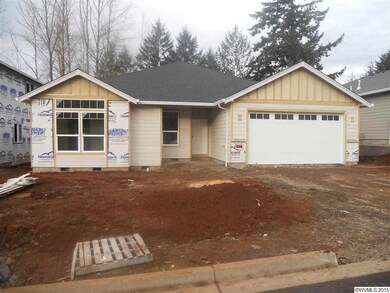
$350,000
- 2 Beds
- 1.5 Baths
- 1,632 Sq Ft
- 598 Salem Heights Ave S
- Salem, OR
Stylish & move-in ready! This beautifully updated 2-bd, 1.5-bth condo in south Salem offers a 2-car garage, cozy gas fireplace, gas range, built-in water filter, cork flooring, quartz countertops embedded w/recycled glass, wood blinds, new Bosch furnace & a covered back patio w/gas hookup—perfect for entertaining. Enjoy resort-style living w/pool, clubhouse, tennis/pickleball courts. HOA
ERIN GARIBAY HOMESMART REALTY GROUP

