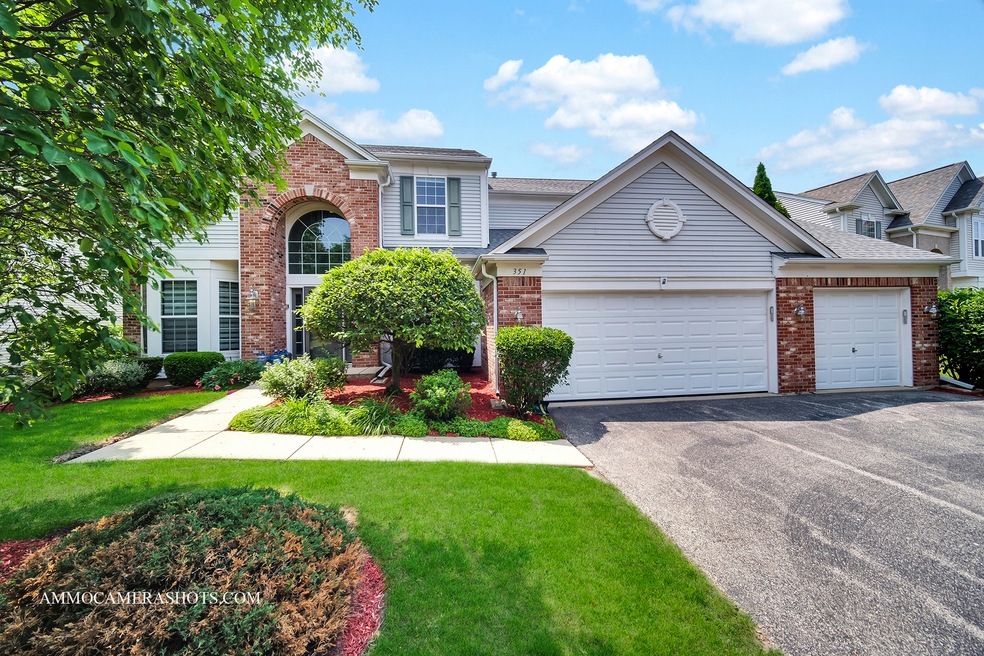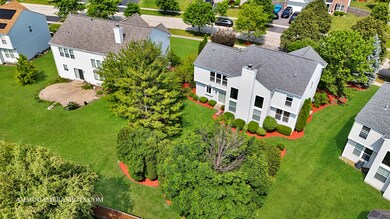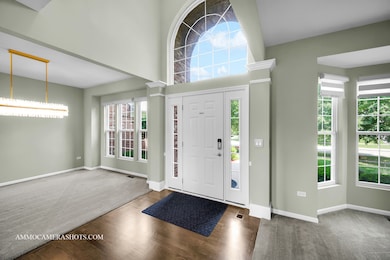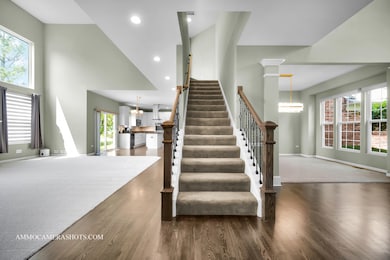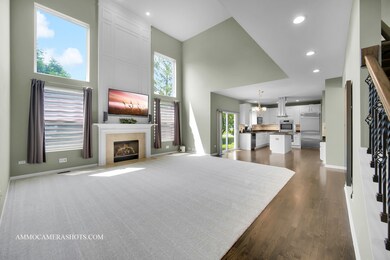
351 Tiger St Bolingbrook, IL 60490
Augusta Village NeighborhoodHighlights
- Wood Flooring
- Formal Dining Room
- Living Room
- Home Office
- Bidet
- Laundry Room
About This Home
As of July 2025Welcome to this beautifully maintained and thoughtfully upgraded 4-bedroom, 2.5-bath home in a sought-after Bolingbrook neighborhood. A grand two-story foyer with beautiful chandelier welcomes you into a bright, open layout with soaring ceilings, oversized windows, rich hardwood floors, and elegant architectural details. The spacious family room features a dramatic fireplace flanked by tall windows, filling the space with natural light. The updated kitchen is a showstopper, featuring white cabinetry, granite countertops, stainless steel appliances, a center island with cooktop, and a sliding door that opens to the backyard-perfect for entertaining or everyday comfort. Upstairs, the expansive primary suite includes dual vanities, a soaking tub, separate shower, and a generous walk-in closet. Additional features include a stylish powder room, upstairs bedrooms with ample closet space, a large laundry room with utility sink, and plenty of storage throughout. The 3-car garage is truly exceptional: wall-mounted racking panels with accessory hooks, wall cabinets, fixed shelving, and two built-in workbenches are all included. Ceiling-suspended storage racks are also included, along with parts for an additional rack. Vertical utility poles provide both 120V and 220V outlets, in addition to standard wall outlets. A Bosch A/C heat pump maintains a steady 73F year-round thanks to upgraded roof insulation and an insulated garage door. (Garage Refrigerator, mobile tool racks, free-standing tables, and tools are excluded.) Move-in ready with thoughtful upgrades throughout-this home is a rare find!
Last Agent to Sell the Property
Results Realty ERA Powered License #471008985 Listed on: 06/02/2025
Home Details
Home Type
- Single Family
Est. Annual Taxes
- $15,545
Year Built
- Built in 2005
HOA Fees
- $44 Monthly HOA Fees
Parking
- 3 Car Garage
- Driveway
Interior Spaces
- 2,592 Sq Ft Home
- 2-Story Property
- Family Room with Fireplace
- Living Room
- Formal Dining Room
- Home Office
- Wood Flooring
- Basement Fills Entire Space Under The House
- Laundry Room
Bedrooms and Bathrooms
- 4 Bedrooms
- 4 Potential Bedrooms
- Bidet
- Separate Shower
Utilities
- Forced Air Heating and Cooling System
- Heating System Uses Natural Gas
Community Details
- Manager Association, Phone Number (847) 659-8120
- Augusta Village Subdivision
- Property managed by First Service Residential
Ownership History
Purchase Details
Home Financials for this Owner
Home Financials are based on the most recent Mortgage that was taken out on this home.Purchase Details
Home Financials for this Owner
Home Financials are based on the most recent Mortgage that was taken out on this home.Purchase Details
Purchase Details
Purchase Details
Purchase Details
Purchase Details
Home Financials for this Owner
Home Financials are based on the most recent Mortgage that was taken out on this home.Similar Homes in the area
Home Values in the Area
Average Home Value in this Area
Purchase History
| Date | Type | Sale Price | Title Company |
|---|---|---|---|
| Quit Claim Deed | -- | None Listed On Document | |
| Special Warranty Deed | $249,000 | Attorneys Title Guaranty Fun | |
| Sheriffs Deed | -- | None Available | |
| Trustee Deed | -- | None Available | |
| Sheriffs Deed | $374,442 | None Available | |
| Interfamily Deed Transfer | -- | None Available | |
| Warranty Deed | $369,500 | -- |
Mortgage History
| Date | Status | Loan Amount | Loan Type |
|---|---|---|---|
| Previous Owner | $244,489 | FHA | |
| Previous Owner | $316,000 | New Conventional | |
| Previous Owner | $22,000 | Credit Line Revolving | |
| Previous Owner | $258,496 | New Conventional | |
| Previous Owner | $73,856 | Stand Alone Second | |
| Previous Owner | $295,400 | Fannie Mae Freddie Mac |
Property History
| Date | Event | Price | Change | Sq Ft Price |
|---|---|---|---|---|
| 07/15/2025 07/15/25 | For Rent | $4,400 | 0.0% | -- |
| 07/09/2025 07/09/25 | Sold | $586,000 | -1.5% | $226 / Sq Ft |
| 06/05/2025 06/05/25 | Pending | -- | -- | -- |
| 06/02/2025 06/02/25 | For Sale | $595,000 | +139.0% | $230 / Sq Ft |
| 01/23/2015 01/23/15 | Sold | $249,000 | -2.4% | $96 / Sq Ft |
| 11/19/2014 11/19/14 | Pending | -- | -- | -- |
| 11/08/2014 11/08/14 | Price Changed | $255,000 | -4.1% | $98 / Sq Ft |
| 11/05/2014 11/05/14 | For Sale | $265,900 | 0.0% | $103 / Sq Ft |
| 10/25/2014 10/25/14 | Pending | -- | -- | -- |
| 09/24/2014 09/24/14 | Price Changed | $265,900 | -3.3% | $103 / Sq Ft |
| 08/24/2014 08/24/14 | Price Changed | $274,999 | -4.5% | $106 / Sq Ft |
| 07/26/2014 07/26/14 | Price Changed | $287,999 | -2.4% | $111 / Sq Ft |
| 06/23/2014 06/23/14 | For Sale | $295,000 | -- | $114 / Sq Ft |
Tax History Compared to Growth
Tax History
| Year | Tax Paid | Tax Assessment Tax Assessment Total Assessment is a certain percentage of the fair market value that is determined by local assessors to be the total taxable value of land and additions on the property. | Land | Improvement |
|---|---|---|---|---|
| 2023 | $16,447 | $148,897 | $38,800 | $110,097 |
| 2022 | $15,545 | $134,238 | $34,980 | $99,258 |
| 2021 | $13,011 | $117,262 | $32,707 | $84,555 |
| 2020 | $12,645 | $113,407 | $31,632 | $81,775 |
| 2019 | $11,505 | $100,406 | $30,126 | $70,280 |
| 2018 | $11,535 | $115,261 | $30,035 | $85,226 |
| 2017 | $11,810 | $109,252 | $28,469 | $80,783 |
| 2016 | $12,483 | $104,000 | $27,100 | $76,900 |
| 2015 | $12,099 | $99,800 | $26,000 | $73,800 |
| 2014 | $12,099 | $95,100 | $24,800 | $70,300 |
| 2013 | $12,099 | $95,100 | $24,800 | $70,300 |
Agents Affiliated with this Home
-
Eabad Haque

Seller's Agent in 2025
Eabad Haque
Coldwell Banker Realty
(630) 788-7512
135 Total Sales
-
Judy Cox

Seller's Agent in 2025
Judy Cox
Results Realty ERA Powered
(630) 546-7276
1 in this area
202 Total Sales
-
Moin Haque

Seller Co-Listing Agent in 2025
Moin Haque
Coldwell Banker Realty
(630) 518-0806
1 in this area
253 Total Sales
-
L
Seller's Agent in 2015
Larry Shakman
Labra Group
-
Alice Chin

Buyer's Agent in 2015
Alice Chin
Compass
(630) 425-2868
445 Total Sales
Map
Source: Midwest Real Estate Data (MRED)
MLS Number: 12380287
APN: 12-02-18-323-012
- 366 Tiger St
- 342 Tiger St
- 7 Snead Ct
- 1692 Trails End Ln Unit 6
- 402 Marshall Ash St Unit 3
- 4 Marshall Ash Ct
- 254 S Cranberry St
- 1499 Raven Dr Unit 4
- 1601 Trails End Ln Unit 5B
- 541 Regal Ln
- 1866 Snead St
- 1644 Prairieview Blvd Unit 4A
- 8 Honeysuckle Ct
- 1938 Barrington Ave
- 171 Holly St
- 166 Holly St Unit 2
- 223 Saffron Ln
- 508 Golden Star Dr
- 4 Boxelder Ct
- 646 Timberline Dr
