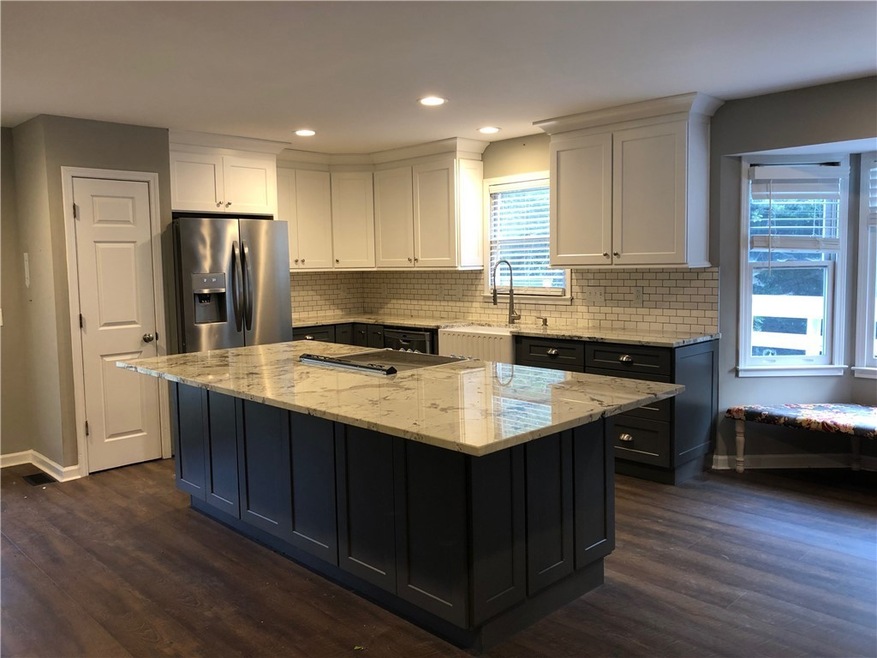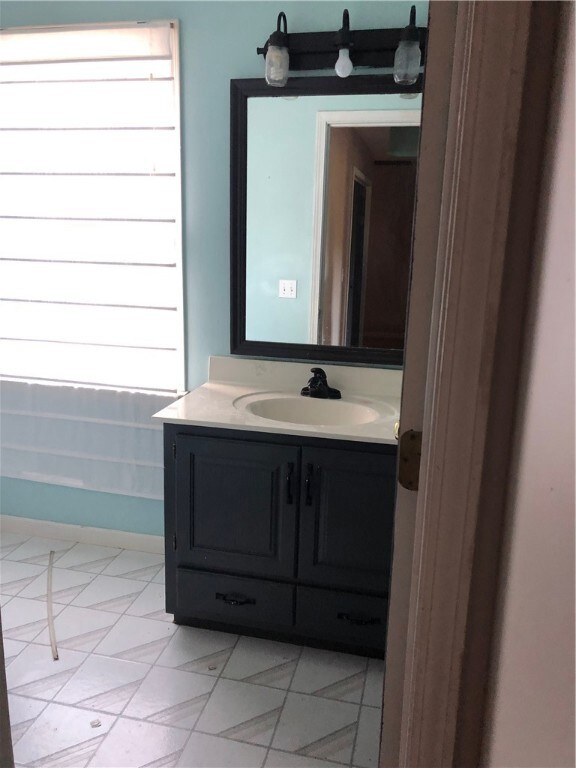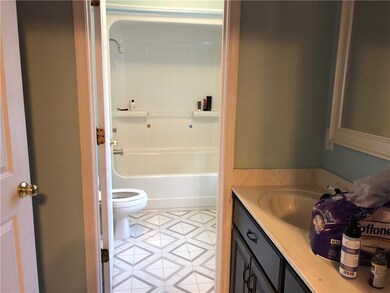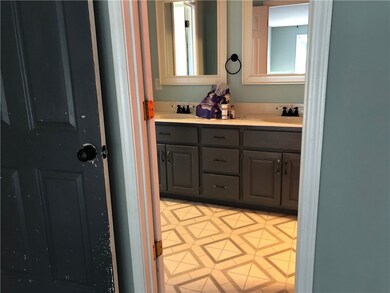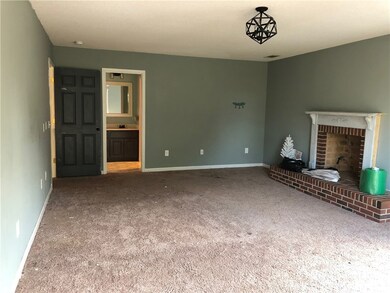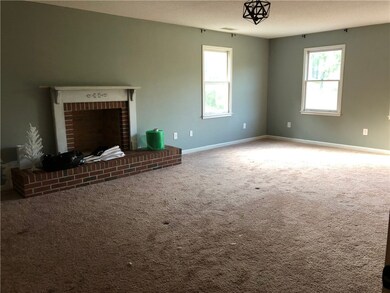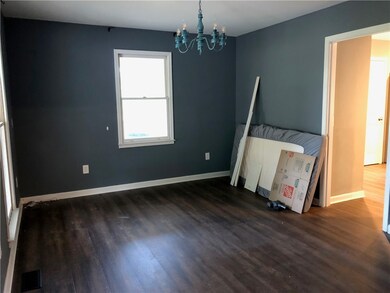
351 Welborn Dr Pendleton, SC 29670
Highlights
- 2.87 Acre Lot
- Cape Cod Architecture
- Multiple Fireplaces
- Pendleton High School Rated A-
- Deck
- Stream or River on Lot
About This Home
As of February 2022*Sold before published*
Last Agent to Sell the Property
eXp Realty, LLC (Clever People) Listed on: 05/02/2019

Home Details
Home Type
- Single Family
Est. Annual Taxes
- $1,236
Year Built
- Built in 1992
Lot Details
- 2.87 Acre Lot
- Level Lot
Parking
- 2 Car Attached Garage
- Basement Garage
Home Design
- Cape Cod Architecture
- Vinyl Siding
Interior Spaces
- 4,000 Sq Ft Home
- 3-Story Property
- Ceiling Fan
- Multiple Fireplaces
- Insulated Windows
- Blinds
- Bay Window
- Dining Room
- Unfinished Basement
- Basement Fills Entire Space Under The House
- Laundry Room
Kitchen
- Breakfast Room
- Dishwasher
- Disposal
Flooring
- Carpet
- Laminate
- Vinyl
Bedrooms and Bathrooms
- 5 Bedrooms
- Primary bedroom located on second floor
- Walk-In Closet
- Dual Sinks
- Bathtub with Shower
Outdoor Features
- Stream or River on Lot
- Deck
- Patio
- Front Porch
Location
- Outside City Limits
Schools
- Lafrance Elementary School
- Riverside Middl Middle School
- Pendleton High School
Utilities
- Cooling Available
- Central Heating
- Septic Tank
- Private Sewer
- Cable TV Available
Community Details
- No Home Owners Association
Listing and Financial Details
- Assessor Parcel Number 092-00-08-019
Ownership History
Purchase Details
Home Financials for this Owner
Home Financials are based on the most recent Mortgage that was taken out on this home.Purchase Details
Home Financials for this Owner
Home Financials are based on the most recent Mortgage that was taken out on this home.Purchase Details
Home Financials for this Owner
Home Financials are based on the most recent Mortgage that was taken out on this home.Purchase Details
Home Financials for this Owner
Home Financials are based on the most recent Mortgage that was taken out on this home.Purchase Details
Purchase Details
Home Financials for this Owner
Home Financials are based on the most recent Mortgage that was taken out on this home.Purchase Details
Home Financials for this Owner
Home Financials are based on the most recent Mortgage that was taken out on this home.Purchase Details
Similar Homes in Pendleton, SC
Home Values in the Area
Average Home Value in this Area
Purchase History
| Date | Type | Sale Price | Title Company |
|---|---|---|---|
| Deed | $500,000 | Camferdam Law Firm Llc | |
| Deed | $269,900 | None Available | |
| Special Warranty Deed | $175,200 | -- | |
| Foreclosure Deed | $2,500 | -- | |
| Deed Of Distribution | -- | -- | |
| Deed | $248,000 | None Available | |
| Quit Claim Deed | -- | None Available | |
| Deed | -- | None Available |
Mortgage History
| Date | Status | Loan Amount | Loan Type |
|---|---|---|---|
| Open | $350,000 | New Conventional | |
| Previous Owner | $263,405 | New Conventional | |
| Previous Owner | $256,405 | New Conventional | |
| Previous Owner | $233,900 | New Conventional | |
| Previous Owner | $213,750 | New Conventional | |
| Previous Owner | $196,800 | Purchase Money Mortgage | |
| Previous Owner | $196,800 | Purchase Money Mortgage |
Property History
| Date | Event | Price | Change | Sq Ft Price |
|---|---|---|---|---|
| 06/30/2025 06/30/25 | For Sale | $425,000 | -15.0% | $121 / Sq Ft |
| 02/04/2022 02/04/22 | Sold | $500,000 | -4.8% | $139 / Sq Ft |
| 10/28/2021 10/28/21 | For Sale | $525,000 | +94.5% | $146 / Sq Ft |
| 05/31/2019 05/31/19 | Sold | $269,900 | -3.6% | $67 / Sq Ft |
| 05/03/2019 05/03/19 | Pending | -- | -- | -- |
| 05/02/2019 05/02/19 | For Sale | $279,900 | +59.8% | $70 / Sq Ft |
| 08/15/2014 08/15/14 | Sold | $175,200 | +6.2% | $44 / Sq Ft |
| 07/04/2014 07/04/14 | Pending | -- | -- | -- |
| 06/11/2014 06/11/14 | For Sale | $165,000 | -- | $41 / Sq Ft |
Tax History Compared to Growth
Tax History
| Year | Tax Paid | Tax Assessment Tax Assessment Total Assessment is a certain percentage of the fair market value that is determined by local assessors to be the total taxable value of land and additions on the property. | Land | Improvement |
|---|---|---|---|---|
| 2024 | $9,766 | $29,970 | $4,780 | $25,190 |
| 2023 | $9,766 | $29,970 | $4,780 | $25,190 |
| 2022 | $1,726 | $12,670 | $1,460 | $11,210 |
| 2021 | $1,500 | $10,750 | $1,140 | $9,610 |
| 2020 | $1,478 | $10,750 | $1,140 | $9,610 |
| 2019 | $1,227 | $8,830 | $1,140 | $7,690 |
| 2018 | $1,236 | $8,830 | $1,140 | $7,690 |
| 2017 | -- | $8,830 | $1,140 | $7,690 |
| 2016 | $1,209 | $8,610 | $1,000 | $7,610 |
| 2015 | $1,216 | $8,610 | $1,000 | $7,610 |
| 2014 | $1,209 | $8,610 | $1,000 | $7,610 |
Agents Affiliated with this Home
-
Nichole Desko

Seller's Agent in 2025
Nichole Desko
Meares Property Advisors
(864) 843-5919
1 in this area
41 Total Sales
-
Darron Meares

Seller Co-Listing Agent in 2025
Darron Meares
Meares Property Advisors
(864) 843-5919
1 in this area
41 Total Sales
-
Nathan Goddard
N
Seller's Agent in 2022
Nathan Goddard
Casey Group Real Estate, LLC
(864) 655-7161
1 in this area
79 Total Sales
-
Amy Stone

Buyer's Agent in 2022
Amy Stone
Real Broker, LLC
(864) 385-8180
1 in this area
98 Total Sales
-
The CleverPeople

Seller's Agent in 2019
The CleverPeople
eXp Realty, LLC (Clever People)
(864) 940-3777
82 in this area
756 Total Sales
-
Sheila Newton Team

Seller's Agent in 2014
Sheila Newton Team
BHHS C Dan Joyner - Anderson
(864) 940-6377
14 in this area
241 Total Sales
Map
Source: Western Upstate Multiple Listing Service
MLS Number: 20216484
APN: 092-00-08-019
