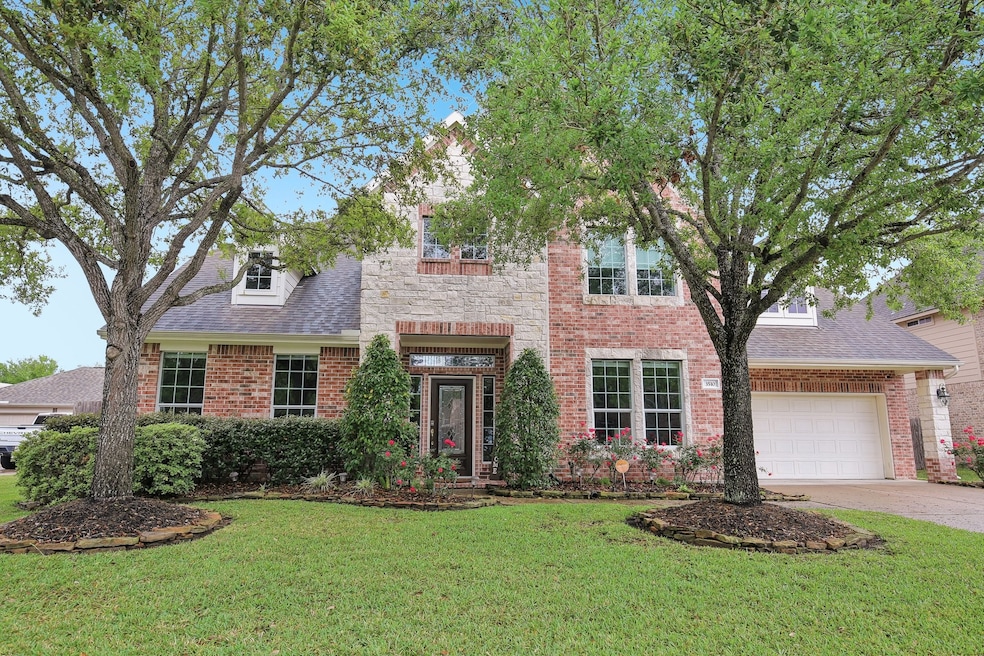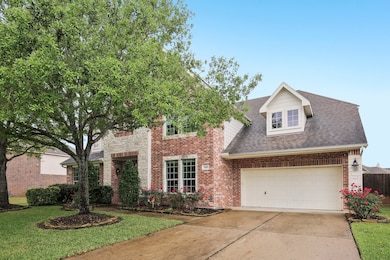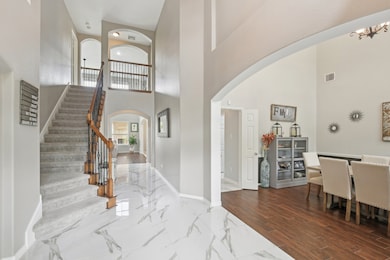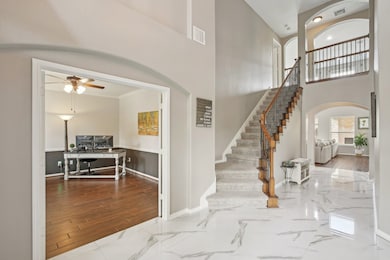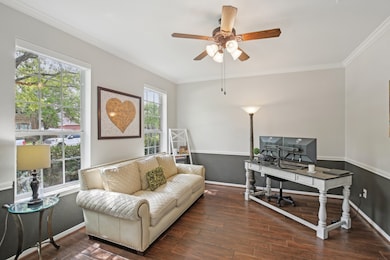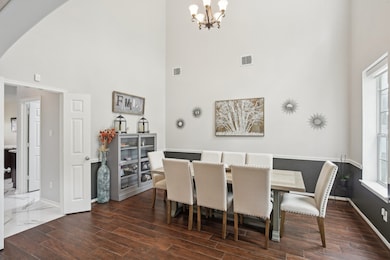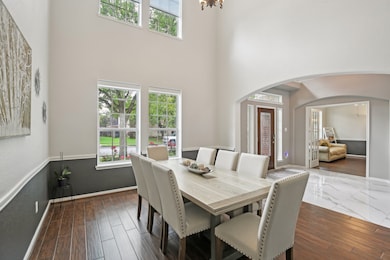
3510 Blue Spruce Trail Pearland, TX 77581
The Villages at Marys Creek NeighborhoodEstimated payment $4,749/month
Highlights
- Lake Front
- Home Theater
- Maid or Guest Quarters
- Shadycrest Elementary School Rated A
- Gated Community
- Deck
About This Home
This home is nestled in the highly sought-after The Villages at Mary's Creek gated community in Pearland! Enjoy a vibrant lifestyle with fantastic amenities: a half-mile lake walkway, large pool, basketball court, and soccer field. Fresh interior paint and updated flooring in select areas bring a modern touch to this charming space. The spacious kitchen is a chef’s delight, featuring a large center island, sleek backsplash, and ample counter space. Retreat to the primary suite, complete with a walk-in closet and a luxurious en-suite bath boasting a brand-new shower, separate tub, and dual sinks with plenty of storage. Every bathroom has been upgraded with new glass shower doors, adding a sleek, modern touch. Motorized window screens throughout the home offer convenience and efficiency, while a newly installed AC unit ensures comfort year-round. Outside, the backyard offers a private oasis with a covered patio and outdoor fireplace overlooking the sprawling lake.
Home Details
Home Type
- Single Family
Est. Annual Taxes
- $13,672
Year Built
- Built in 2011
Lot Details
- 9,601 Sq Ft Lot
- Lake Front
- Adjacent to Greenbelt
- Southeast Facing Home
- Sprinkler System
- Back Yard Fenced and Side Yard
HOA Fees
- $83 Monthly HOA Fees
Parking
- 3 Car Attached Garage
- Tandem Garage
- Garage Door Opener
Home Design
- Traditional Architecture
- Brick Exterior Construction
- Slab Foundation
- Composition Roof
- Cement Siding
- Stone Siding
Interior Spaces
- 4,164 Sq Ft Home
- 2-Story Property
- Crown Molding
- High Ceiling
- Ceiling Fan
- 2 Fireplaces
- Gas Log Fireplace
- Window Treatments
- Insulated Doors
- Formal Entry
- Family Room Off Kitchen
- Living Room
- Breakfast Room
- Combination Kitchen and Dining Room
- Home Theater
- Home Office
- Game Room
- Utility Room
- Washer and Gas Dryer Hookup
- Lake Views
Kitchen
- Breakfast Bar
- Gas Oven
- Gas Range
- Microwave
- Dishwasher
- Kitchen Island
- Quartz Countertops
- Disposal
Flooring
- Wood
- Carpet
- Tile
Bedrooms and Bathrooms
- 4 Bedrooms
- Maid or Guest Quarters
- 4 Full Bathrooms
- Double Vanity
- Soaking Tub
- Bathtub with Shower
- Hollywood Bathroom
- Separate Shower
Home Security
- Prewired Security
- Security Gate
- Fire and Smoke Detector
Eco-Friendly Details
- Energy-Efficient Windows with Low Emissivity
- Energy-Efficient HVAC
- Energy-Efficient Doors
- Energy-Efficient Thermostat
- Ventilation
Outdoor Features
- Pond
- Deck
- Covered patio or porch
- Outdoor Fireplace
Schools
- Shadycrest Elementary School
- Pearland Junior High East
- Pearland High School
Utilities
- Central Heating and Cooling System
- Heating System Uses Gas
- Programmable Thermostat
Listing and Financial Details
- Exclusions: See agent remarks
- Seller Concessions Offered
Community Details
Overview
- Association fees include ground maintenance, recreation facilities
- Spectrum HOA, Phone Number (832) 500-2301
- The Villages At Marys Creek Subdivision
Recreation
- Community Basketball Court
- Community Playground
- Community Pool
- Park
- Trails
Security
- Controlled Access
- Gated Community
Map
Home Values in the Area
Average Home Value in this Area
Tax History
| Year | Tax Paid | Tax Assessment Tax Assessment Total Assessment is a certain percentage of the fair market value that is determined by local assessors to be the total taxable value of land and additions on the property. | Land | Improvement |
|---|---|---|---|---|
| 2023 | $10,821 | $559,141 | $25,920 | $548,710 |
| 2022 | $13,407 | $501,083 | $25,920 | $493,150 |
| 2021 | $13,149 | $455,530 | $25,920 | $429,610 |
| 2020 | $13,677 | $455,530 | $25,920 | $429,610 |
| 2019 | $12,477 | $407,920 | $25,920 | $382,000 |
| 2018 | $12,297 | $400,970 | $25,920 | $375,050 |
| 2017 | $12,659 | $408,330 | $25,920 | $382,410 |
| 2016 | $12,344 | $398,180 | $29,810 | $368,370 |
| 2014 | $10,747 | $348,680 | $29,810 | $318,870 |
Property History
| Date | Event | Price | Change | Sq Ft Price |
|---|---|---|---|---|
| 05/29/2025 05/29/25 | Pending | -- | -- | -- |
| 05/22/2025 05/22/25 | Price Changed | $630,000 | 0.0% | $151 / Sq Ft |
| 05/22/2025 05/22/25 | For Sale | $630,000 | -0.8% | $151 / Sq Ft |
| 05/20/2025 05/20/25 | Off Market | -- | -- | -- |
| 05/14/2025 05/14/25 | For Sale | $635,000 | 0.0% | $152 / Sq Ft |
| 05/07/2025 05/07/25 | Pending | -- | -- | -- |
| 05/05/2025 05/05/25 | For Sale | $635,000 | 0.0% | $152 / Sq Ft |
| 04/09/2025 04/09/25 | Pending | -- | -- | -- |
| 04/01/2025 04/01/25 | For Sale | $635,000 | +11.4% | $152 / Sq Ft |
| 05/19/2023 05/19/23 | Sold | -- | -- | -- |
| 04/16/2023 04/16/23 | Pending | -- | -- | -- |
| 03/13/2023 03/13/23 | For Sale | $570,000 | 0.0% | $137 / Sq Ft |
| 03/09/2023 03/09/23 | Pending | -- | -- | -- |
| 02/20/2023 02/20/23 | For Sale | $570,000 | -- | $137 / Sq Ft |
Purchase History
| Date | Type | Sale Price | Title Company |
|---|---|---|---|
| Deed | -- | None Listed On Document | |
| Warranty Deed | -- | -- | |
| Vendors Lien | -- | Alamo Title Company |
Mortgage History
| Date | Status | Loan Amount | Loan Type |
|---|---|---|---|
| Open | $519,064 | VA | |
| Previous Owner | $250,000 | Non Purchase Money Mortgage | |
| Previous Owner | $220,000 | New Conventional | |
| Previous Owner | $252,000 | New Conventional |
Similar Homes in Pearland, TX
Source: Houston Association of REALTORS®
MLS Number: 49318775
APN: 7943-2202-007
- 2929 Auburn Woods Dr
- 3604 Dogwood Blossom Ct
- 2107 W Marys Creek Ln
- 2310 Parkview Dr
- 2007 Oak Top Dr
- 3816 Houston Lake Dr
- 3818 Houston Lake Dr
- 3902 Houston Lake Dr
- 2319 Colleen Dr
- 3806 Conroe Lake Ct
- 2006 Deepbrook Dr
- 2301 Colleen Dr
- 00 Liberty Dr
- 3915 Conroe Lake Ct
- 3905 Austin Lake Ct
- 1826 Oak Lodge Dr
- 3505 Pheasant Ln
- 1813 Oakedge Dr
- 3620 Dorothy Ln
- 1810 Oakleaf Cir
