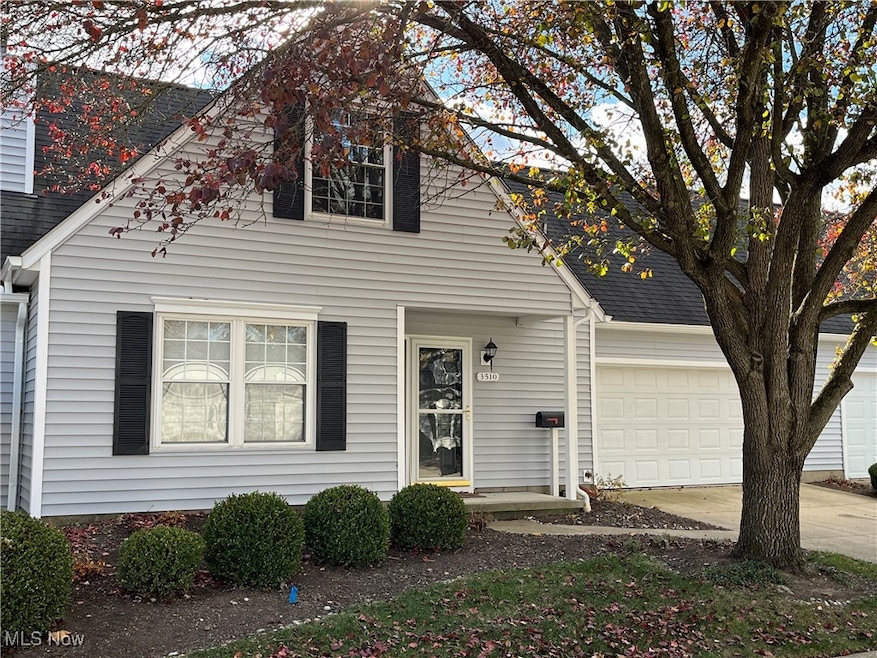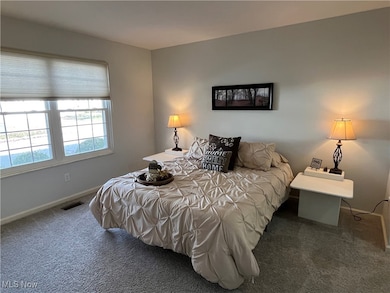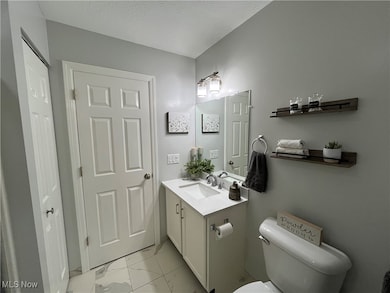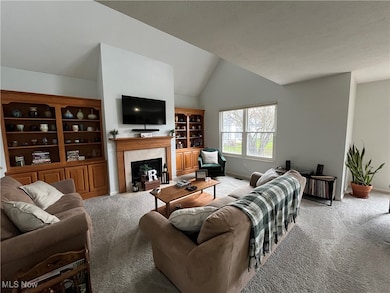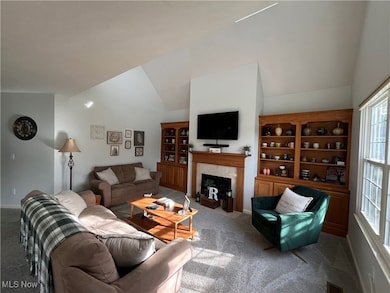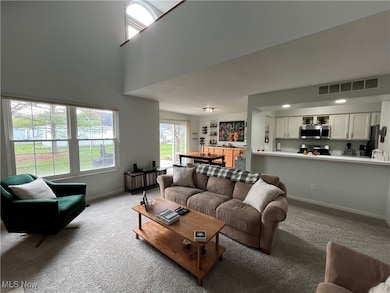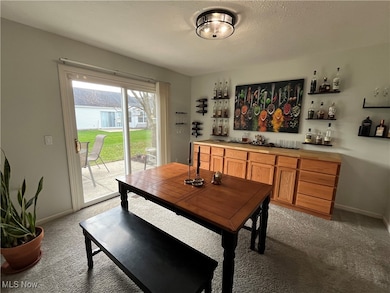3510 E Prescott Cir Cuyahoga Falls, OH 44223
Mud Brook NeighborhoodEstimated payment $1,966/month
Highlights
- Open Floorplan
- Hydromassage or Jetted Bathtub
- 2 Car Attached Garage
- Cape Cod Architecture
- Neighborhood Views
- Patio
About This Home
Prepare to be moved! Welcome to this beautiful 3 bedroom, 3 bath condo at 3510 E Prescott Circle in desirable Cuyahoga Falls - situated in a well-kept community within the highly rated Woodridge School District. From the moment you step inside you will discover a home offering comfort, functionality and style. You are greeted to an open floorplan in this lovely, neutral palette home with a first-floor master suite and remodeled full bath (2023). Move seamlessly to the living room featuring vaulted ceilings, fireplace and built-in bookcases into the dining room with a new custom butcher block buffet offering both style and practicality for hosting meals and entertaining guests. A walkout patio adds continued enjoyment with relaxation in the tranquil backyard.
Adjacent to the dining room, enter the updated Kitchen (2022/23) with new stainless-steel appliances, refinished cabinetry, recessed lighting and an opened view into the living room for ease of conversations. Upstairs discover a large loft, an additional master suite with private bath, a third spacious bedroom and full bath with a step-in jet tub. Added features include first floor laundry with new washer (2025); an attached two car garage with nature stone flooring has updated high voltage plug, new subpanel and lights. Other Updates: Siding/Gutters (2025), first floor all new lighting, smart switches on external lights, smart thermostat, ceiling fans, ventilation fans, added storage. Roof is about 6-8 years old, windows (2022), hot water tank (2014), There is a chair lift in garage, remains with home. Enjoy all the benefits of this thoughtfully updated, move-in ready condo with access to shopping, dining and parks. Schedule your visit today and experience it for yourself!
Listing Agent
Cutler Real Estate Brokerage Email: 330-492-7230, jhinton@cutlerhomes.com License #2023004529 Listed on: 11/25/2025

Property Details
Home Type
- Condominium
Est. Annual Taxes
- $4,026
Year Built
- Built in 1993
Lot Details
- North Facing Home
- Few Trees
HOA Fees
- $289 Monthly HOA Fees
Parking
- 2 Car Attached Garage
- Front Facing Garage
- Garage Door Opener
Home Design
- Cape Cod Architecture
- Entry on the 71st floor
- Slab Foundation
- Fiberglass Roof
- Asphalt Roof
- Vinyl Siding
Interior Spaces
- 1,638 Sq Ft Home
- 2-Story Property
- Open Floorplan
- Bookcases
- Recessed Lighting
- Gas Fireplace
- Blinds
- Aluminum Window Frames
- Window Screens
- Living Room with Fireplace
- Storage
- Neighborhood Views
- Smart Thermostat
Kitchen
- Range
- Microwave
- Dishwasher
- Laminate Countertops
- Disposal
Bedrooms and Bathrooms
- 3 Bedrooms | 1 Main Level Bedroom
- 3 Full Bathrooms
- Hydromassage or Jetted Bathtub
Laundry
- Laundry in unit
- Dryer
- Washer
Outdoor Features
- Patio
Utilities
- Forced Air Heating and Cooling System
- Heating System Uses Gas
Listing and Financial Details
- Assessor Parcel Number 3504209
Community Details
Overview
- Association fees include management, insurance, ground maintenance, maintenance structure, reserve fund, snow removal
- Prescott Green Condo Assoc Association
- Prescott Green Condo Subdivision
Pet Policy
- Pets Allowed
Security
- Carbon Monoxide Detectors
- Fire and Smoke Detector
Map
Home Values in the Area
Average Home Value in this Area
Tax History
| Year | Tax Paid | Tax Assessment Tax Assessment Total Assessment is a certain percentage of the fair market value that is determined by local assessors to be the total taxable value of land and additions on the property. | Land | Improvement |
|---|---|---|---|---|
| 2025 | $3,974 | $67,813 | $7,287 | $60,526 |
| 2024 | $3,974 | $67,813 | $7,287 | $60,526 |
| 2023 | $3,974 | $67,813 | $7,287 | $60,526 |
| 2022 | $3,517 | $53,488 | $5,877 | $47,611 |
| 2021 | $3,548 | $53,488 | $5,877 | $47,611 |
| 2020 | $3,504 | $53,490 | $5,880 | $47,610 |
| 2019 | $3,438 | $48,510 | $5,880 | $42,630 |
| 2018 | $3,499 | $48,510 | $5,880 | $42,630 |
| 2017 | $2,916 | $48,510 | $5,880 | $42,630 |
| 2016 | $2,903 | $42,250 | $5,880 | $36,370 |
| 2015 | $2,916 | $42,250 | $5,880 | $36,370 |
| 2014 | $2,746 | $42,250 | $5,880 | $36,370 |
| 2013 | $3,001 | $46,270 | $5,970 | $40,300 |
Property History
| Date | Event | Price | List to Sale | Price per Sq Ft | Prior Sale |
|---|---|---|---|---|---|
| 11/25/2025 11/25/25 | For Sale | $254,000 | +18.1% | $155 / Sq Ft | |
| 07/08/2022 07/08/22 | Sold | $215,000 | +1.9% | $131 / Sq Ft | View Prior Sale |
| 06/13/2022 06/13/22 | Pending | -- | -- | -- | |
| 06/03/2022 06/03/22 | For Sale | $211,000 | +55.3% | $129 / Sq Ft | |
| 01/31/2012 01/31/12 | Sold | $135,900 | -2.9% | $82 / Sq Ft | View Prior Sale |
| 01/16/2012 01/16/12 | Pending | -- | -- | -- | |
| 09/14/2011 09/14/11 | For Sale | $139,900 | -- | $84 / Sq Ft |
Purchase History
| Date | Type | Sale Price | Title Company |
|---|---|---|---|
| Fiduciary Deed | $215,000 | Ohio Real Title | |
| Interfamily Deed Transfer | -- | None Available | |
| Deed | $135,900 | Attorney |
Mortgage History
| Date | Status | Loan Amount | Loan Type |
|---|---|---|---|
| Open | $172,000 | New Conventional |
Source: MLS Now
MLS Number: 5173962
APN: 35-04209
- 3424 E Prescott Cir Unit I24
- 3429 Brookpoint Ln
- 3452 Wyoga Lake Rd
- 3254 Cherie Cercle
- 3584 Brookside Rd
- 3166 7th St
- 3119 Meier Place
- 3106 Prior Dr
- 223 Filmore Ave
- 3751 Wyoga Lake Rd
- 418 Hayes Ave
- 3164 Old Mill Dr
- 180 Graham Rd
- 242 Monroe Ave
- 2867 Norma St
- 3044 Bailey Rd
- 306 Hollywood Ave
- 3777 Gilbert Rd
- 921 Lincoln Ave
- 154 Michael Ln
- 280 Pleasant Meadow Blvd
- 3504 Wyoga Lake Rd
- 3202 Prange Dr
- 890 Quail Creek Blvd
- 29 French Mill Run
- 4020 Wyndham Ridge Dr
- 2804 6th St Unit ID1061079P
- 100 Victor Ave
- 911 Heron Springs Pkwy
- 1747 Portage Trail Unit 4
- 2886 Norwood St
- 4172 Bridgewater Pkwy
- 440 Ashland Ave
- 487 Redwood Dr
- 2550 Second St
- 2228-2595 Pinebrook Trail
- 4344 Wyoga Lake Rd
- 2404 2nd St
- 2189 Pinebrook Trail Unit 2189
- 2567 Hudson Dr
