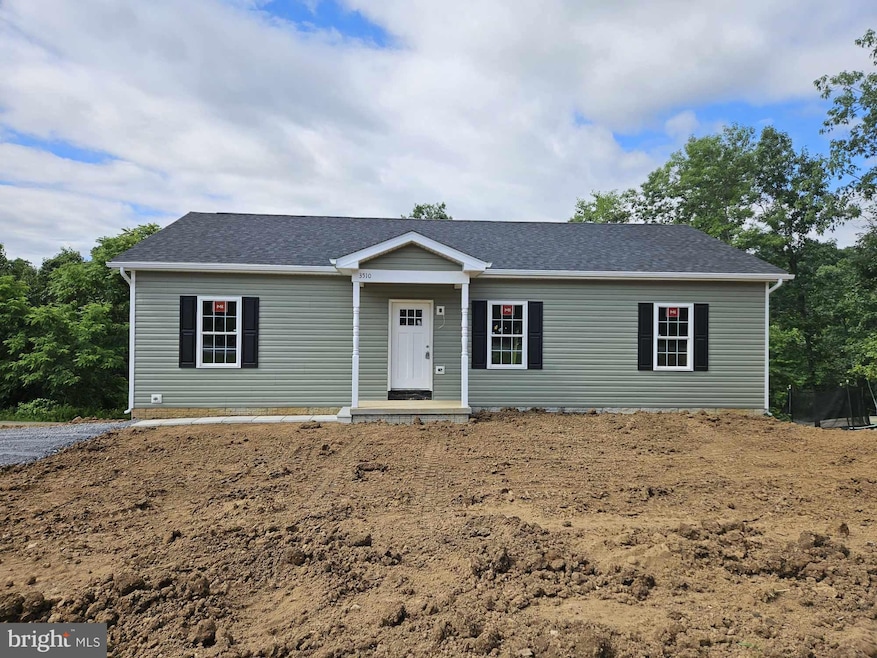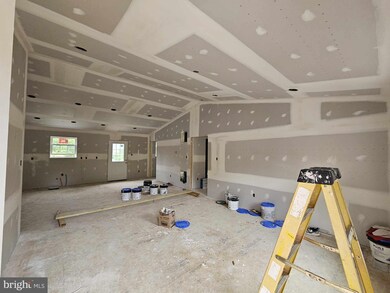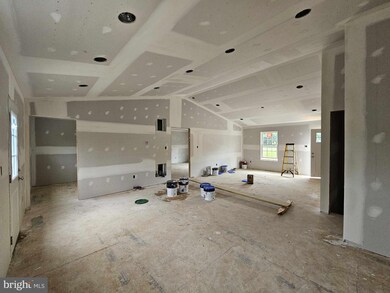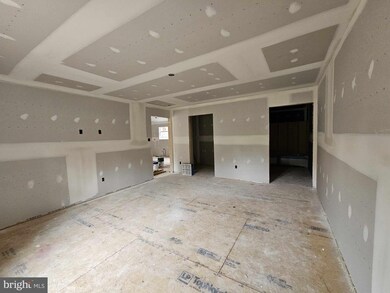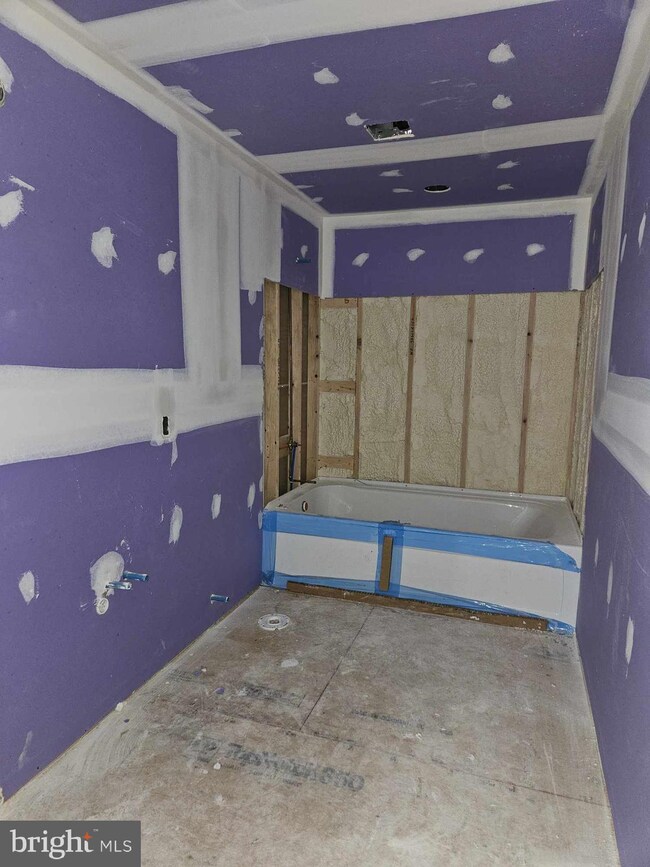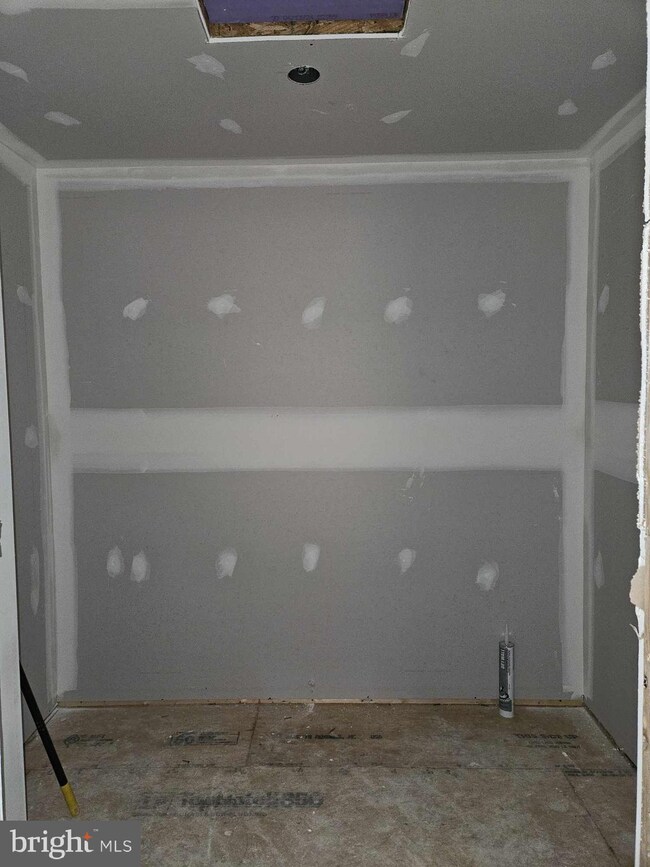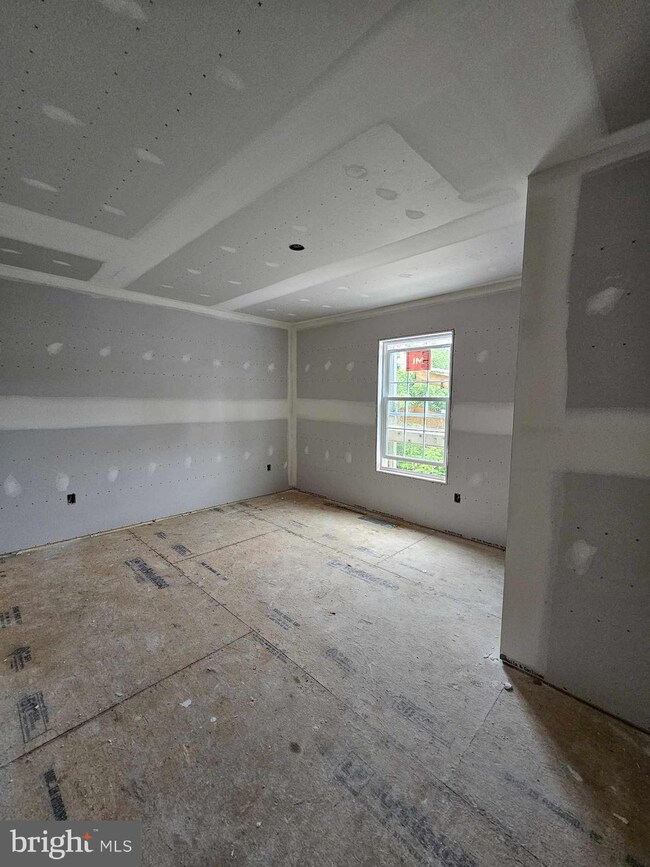
3510 Middleway Pike Bunker Hill, WV 25413
Highlights
- New Construction
- Mountain View
- Rambler Architecture
- Open Floorplan
- Deck
- Cathedral Ceiling
About This Home
As of July 2025Welcome to this charming 3-bedroom, 2-bathroom rancher offering the perfect blend of comfort and elegance. Nestled in a convenient location of Bunker Hill, WV, this home boasts a spacious full basement, providing ample storage and potential for additional living space with the rough-in for an additional bathroom. The inviting 12x12 deck is perfect for outdoor entertaining and relaxation. Inside, you'll find a beautifully up-to-date kitchen featuring stunning granite countertops, ideal for culinary enthusiasts. The open floor plan is accentuated by cathedral ceilings, creating a sense of grandeur and space throughout the main living area. The primary bedroom is a true retreat, complete with a walk-in closet, offering abundant storage for your wardrobe. This home is a must-see, combining modern amenities with timeless appeal. This home has a completion date of approximately the 2nd week of July. Call to schedule your private tour today!
Last Agent to Sell the Property
Gain Realty License #WVS220302423 Listed on: 06/06/2024
Home Details
Home Type
- Single Family
Year Built
- Built in 2024 | New Construction
Lot Details
- 0.37 Acre Lot
- Rural Setting
- Corner Lot
- Sloped Lot
- Cleared Lot
- Back, Front, and Side Yard
- Property is in excellent condition
- Property is zoned 101
Home Design
- Rambler Architecture
- Permanent Foundation
- Poured Concrete
- Architectural Shingle Roof
- Vinyl Siding
- Passive Radon Mitigation
- Concrete Perimeter Foundation
- Rough-In Plumbing
- Stick Built Home
- Tile
Interior Spaces
- Property has 1 Level
- Open Floorplan
- Cathedral Ceiling
- Recessed Lighting
- Double Pane Windows
- Insulated Windows
- Insulated Doors
- Living Room
- Luxury Vinyl Plank Tile Flooring
- Mountain Views
- Attic
Kitchen
- Country Kitchen
- Stove
- Upgraded Countertops
Bedrooms and Bathrooms
- 3 Main Level Bedrooms
- En-Suite Primary Bedroom
- En-Suite Bathroom
- Walk-In Closet
- 2 Full Bathrooms
- Soaking Tub
- Bathtub with Shower
- Walk-in Shower
Laundry
- Laundry on main level
- Washer and Dryer Hookup
Unfinished Basement
- Walk-Out Basement
- Interior and Exterior Basement Entry
- Space For Rooms
- Rough-In Basement Bathroom
- Basement Windows
Parking
- 4 Parking Spaces
- 4 Driveway Spaces
- Gravel Driveway
Accessible Home Design
- Doors swing in
Outdoor Features
- Deck
- Exterior Lighting
- Rain Gutters
- Porch
Utilities
- Central Heating and Cooling System
- Heat Pump System
- 200+ Amp Service
- Electric Water Heater
- Phone Available
Community Details
- Property has a Home Owners Association
- Markle Subdivision
Similar Homes in the area
Home Values in the Area
Average Home Value in this Area
Property History
| Date | Event | Price | Change | Sq Ft Price |
|---|---|---|---|---|
| 07/16/2025 07/16/25 | Sold | $344,900 | +3.0% | $240 / Sq Ft |
| 06/06/2025 06/06/25 | Price Changed | $335,000 | -2.9% | $233 / Sq Ft |
| 05/31/2025 05/31/25 | Price Changed | $344,900 | -1.4% | $240 / Sq Ft |
| 05/22/2025 05/22/25 | For Sale | $349,900 | +1.4% | $243 / Sq Ft |
| 08/09/2024 08/09/24 | Sold | $345,000 | +6.2% | $240 / Sq Ft |
| 07/09/2024 07/09/24 | Pending | -- | -- | -- |
| 07/03/2024 07/03/24 | Price Changed | $325,000 | -4.4% | $226 / Sq Ft |
| 06/06/2024 06/06/24 | For Sale | $339,900 | -- | $236 / Sq Ft |
Tax History Compared to Growth
Agents Affiliated with this Home
-
Sara Duncan

Seller's Agent in 2025
Sara Duncan
RE/MAX
(304) 671-9007
12 in this area
291 Total Sales
-
Machelle Lewis

Buyer's Agent in 2025
Machelle Lewis
Realty FC, LLC
(304) 676-5043
7 in this area
40 Total Sales
-
Brianne Nisewarner

Seller's Agent in 2024
Brianne Nisewarner
Gain Realty
(304) 839-2191
1 in this area
52 Total Sales
-
Eric Butler

Seller Co-Listing Agent in 2024
Eric Butler
Gain Realty
(304) 261-8255
1 in this area
138 Total Sales
-
Bill Dixon

Buyer's Agent in 2024
Bill Dixon
Dandridge Realty Group, LLC
(207) 415-6833
3 in this area
80 Total Sales
Map
Source: Bright MLS
MLS Number: WVBE2030190
- 3267 Middleway Pike
- 288 Our Ln
- 22 No Name Ln
- 241 Paragon Dr
- 74 Thyme Way
- 106 Thyme Way
- Tract B Giles Mill Rd
- 15 Pitch Pine Ct
- 172 Scotch Pine Dr
- Lot 8 Hidden Hollow Dr
- 220 Scotch Pine Dr
- 114 Whispering Pine Dr
- 1130 Three Run Rd
- 106 Mason Farm Dr
- Lot 041 Night Star Terrace Unit AMELIA
- 7405 Queen St
- 21 Presley Ln
- 75 Babylonica Ct
- 253 Cheshire Rd
- 253 Cheshire Rd
