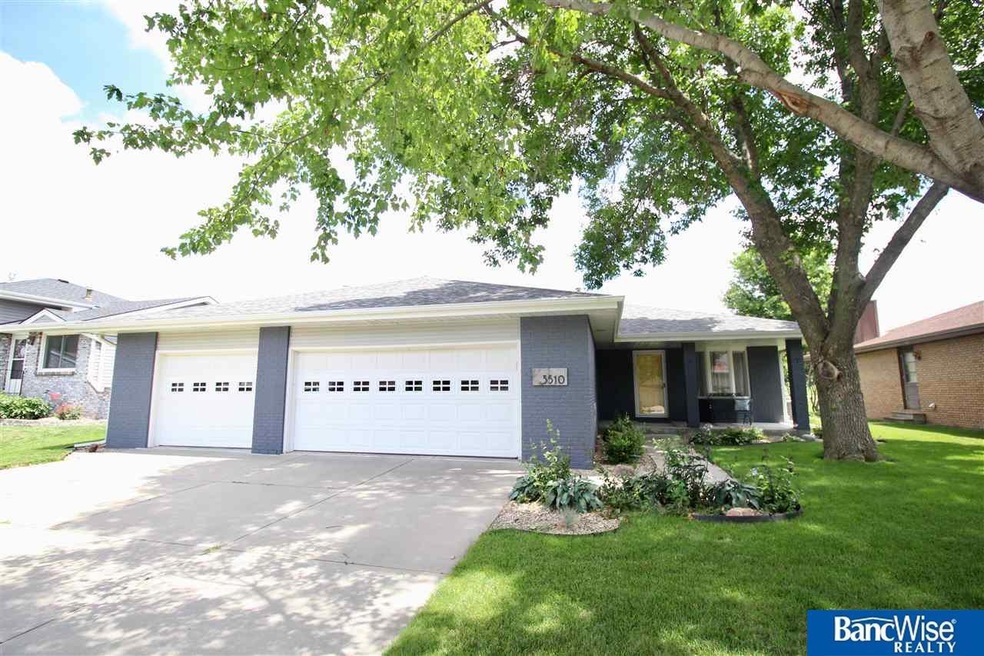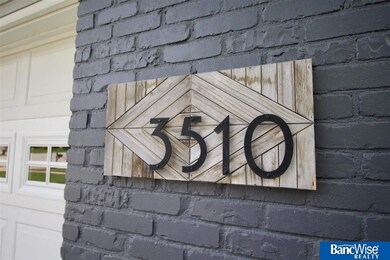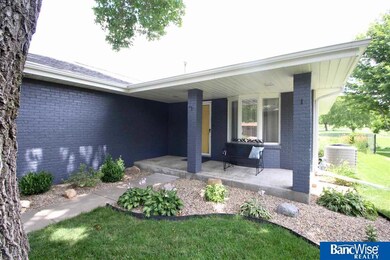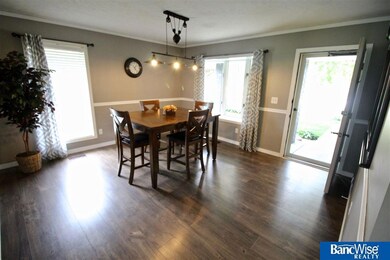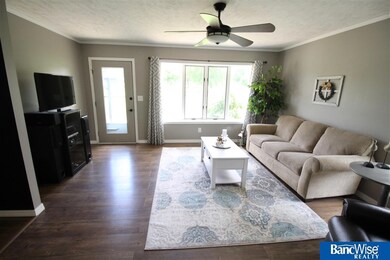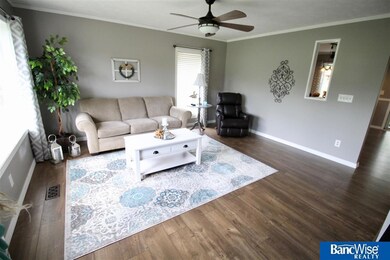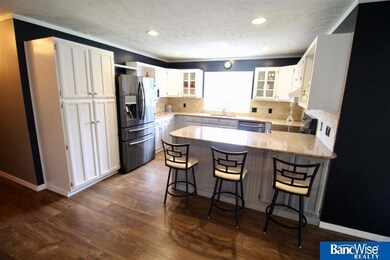
3510 N 75th St Lincoln, NE 68507
Havelock NeighborhoodEstimated Value: $300,000 - $333,000
Highlights
- Golf Course Community
- Porch
- Patio
- Ranch Style House
- 3 Car Attached Garage
- Forced Air Heating and Cooling System
About This Home
As of August 2020Live right on Mahoney Golf Course with beautiful views in this 1600+ sq foot slab ranch home. Every bit has been updated from flooring, to lighting, to paint, to a remodeled kitchen and both baths! Inside, among the loads of natural light, you'll find a formal dining room, family room, informal dining and huge kitchen. The kitchen has granite counters, pull outs, newer appliances, a breakfast bar and more. All 3 bedrooms are large and have extra deep closets for extra storage. Out back you'll find a great patio overlooking the golf course. The best (and definitely not last) is a heated 3 stall garage. Make an appointment to take a peek today!
Last Agent to Sell the Property
BancWise Realty License #20040616 Listed on: 07/16/2020
Home Details
Home Type
- Single Family
Est. Annual Taxes
- $3,914
Year Built
- Built in 1985
Lot Details
- 9,148 Sq Ft Lot
- Lot Dimensions are 75 x 110
- Chain Link Fence
- Sprinkler System
HOA Fees
- $15 Monthly HOA Fees
Parking
- 3 Car Attached Garage
- Heated Garage
Home Design
- 1,620 Sq Ft Home
- Ranch Style House
- Brick Exterior Construction
- Slab Foundation
- Composition Roof
- Vinyl Siding
Kitchen
- Oven
- Microwave
- Dishwasher
- Disposal
Bedrooms and Bathrooms
- 3 Bedrooms
Laundry
- Dryer
- Washer
Outdoor Features
- Patio
- Porch
Schools
- Pershing Elementary School
- Mickle Middle School
- Lincoln Northeast High School
Utilities
- Forced Air Heating and Cooling System
- Heating System Uses Gas
- Private Water Source
Listing and Financial Details
- Assessor Parcel Number 1710304078000
Community Details
Overview
- Association fees include common area maintenance
- Golf Park Subdivision
Recreation
- Golf Course Community
Ownership History
Purchase Details
Home Financials for this Owner
Home Financials are based on the most recent Mortgage that was taken out on this home.Purchase Details
Home Financials for this Owner
Home Financials are based on the most recent Mortgage that was taken out on this home.Purchase Details
Home Financials for this Owner
Home Financials are based on the most recent Mortgage that was taken out on this home.Purchase Details
Home Financials for this Owner
Home Financials are based on the most recent Mortgage that was taken out on this home.Similar Homes in Lincoln, NE
Home Values in the Area
Average Home Value in this Area
Purchase History
| Date | Buyer | Sale Price | Title Company |
|---|---|---|---|
| Sloboda Karen J | $245,000 | Aksarben Title & Escrow | |
| Leibel Gary L | $236,000 | Homeservices Title | |
| Groeneweg Ross | $206,500 | Nebraska Land Title & Abstra | |
| Schwab Jennifer K | $170,000 | Nebraska Title Company |
Mortgage History
| Date | Status | Borrower | Loan Amount |
|---|---|---|---|
| Open | Sloboda Karen J | $232,750 | |
| Previous Owner | Groeneweg Ross | $165,000 | |
| Previous Owner | Schwab Jennifer K | $119,000 |
Property History
| Date | Event | Price | Change | Sq Ft Price |
|---|---|---|---|---|
| 08/21/2020 08/21/20 | Sold | $245,000 | 0.0% | $151 / Sq Ft |
| 07/18/2020 07/18/20 | Pending | -- | -- | -- |
| 07/15/2020 07/15/20 | For Sale | $245,000 | +3.9% | $151 / Sq Ft |
| 07/26/2019 07/26/19 | Sold | $235,700 | -3.8% | $145 / Sq Ft |
| 06/07/2019 06/07/19 | Pending | -- | -- | -- |
| 05/09/2019 05/09/19 | For Sale | $245,000 | +8.9% | $151 / Sq Ft |
| 03/23/2018 03/23/18 | Sold | $225,000 | 0.0% | $139 / Sq Ft |
| 02/04/2018 02/04/18 | Pending | -- | -- | -- |
| 01/26/2018 01/26/18 | For Sale | $224,900 | +12.5% | $139 / Sq Ft |
| 06/24/2016 06/24/16 | Sold | $200,000 | +2.6% | $123 / Sq Ft |
| 05/02/2016 05/02/16 | Pending | -- | -- | -- |
| 04/13/2016 04/13/16 | For Sale | $195,000 | +14.7% | $120 / Sq Ft |
| 06/21/2012 06/21/12 | Sold | $170,000 | -6.6% | $105 / Sq Ft |
| 05/07/2012 05/07/12 | Pending | -- | -- | -- |
| 02/14/2012 02/14/12 | For Sale | $182,000 | -- | $112 / Sq Ft |
Tax History Compared to Growth
Tax History
| Year | Tax Paid | Tax Assessment Tax Assessment Total Assessment is a certain percentage of the fair market value that is determined by local assessors to be the total taxable value of land and additions on the property. | Land | Improvement |
|---|---|---|---|---|
| 2024 | $3,816 | $276,100 | $60,000 | $216,100 |
| 2023 | $4,627 | $276,100 | $60,000 | $216,100 |
| 2022 | $4,584 | $230,000 | $48,000 | $182,000 |
| 2021 | $4,337 | $230,000 | $48,000 | $182,000 |
| 2020 | $3,913 | $204,800 | $48,000 | $156,800 |
| 2019 | $3,914 | $204,800 | $48,000 | $156,800 |
| 2018 | $3,543 | $184,600 | $48,000 | $136,600 |
| 2017 | $3,576 | $184,600 | $48,000 | $136,600 |
| 2016 | $2,858 | $146,800 | $42,000 | $104,800 |
| 2015 | $2,839 | $146,800 | $42,000 | $104,800 |
| 2014 | $2,715 | $139,600 | $42,000 | $97,600 |
| 2013 | -- | $139,600 | $42,000 | $97,600 |
Agents Affiliated with this Home
-
Ashley Hustad

Seller's Agent in 2020
Ashley Hustad
BancWise Realty
(402) 217-0702
7 in this area
188 Total Sales
-
Charli Hartshorn

Buyer's Agent in 2020
Charli Hartshorn
RE/MAX Concepts
(402) 202-5009
4 in this area
90 Total Sales
-
Ben Bleicher

Seller's Agent in 2019
Ben Bleicher
BHHS Ambassador Real Estate
(402) 419-6309
20 in this area
382 Total Sales
-
K
Seller's Agent in 2018
Kevin Ziebell
Coldwell Banker NHS R E
-
Susan Buettner

Seller Co-Listing Agent in 2018
Susan Buettner
Black Tie Realty
(402) 580-5041
108 Total Sales
-
Derek Kats

Seller's Agent in 2016
Derek Kats
Keller Williams Lincoln
(402) 770-5021
13 in this area
214 Total Sales
Map
Source: Great Plains Regional MLS
MLS Number: 22017634
APN: 17-10-304-078-000
- 3310 N 72nd St
- 3027 N 75th Ct
- 6900 Benton St
- 2727 N 75th St
- 7701 Erin Ct
- 6641 Benton St
- 6919 Logan Ave
- 2630 Dorothy Dr
- 2727 Ammon Ave
- 7744 Rutledge Ave
- 6720 Kearney Ave
- 6532 Benton St
- 6641 Adams St
- 7411 Baldwin Ave
- 7715 Baldwin Ave
- 3001 N 66th St
- 7035 Havelock Ave
- 6938 Ballard Ave
- 6345 Knox St
- 6634 Morrill Ave Unit 1 & 2
