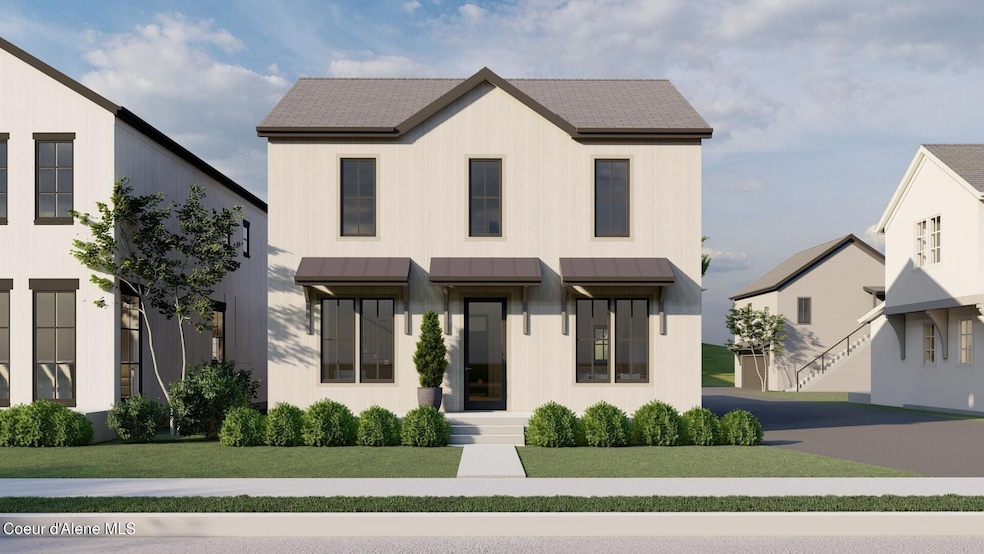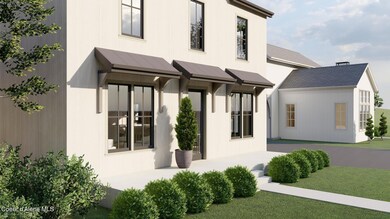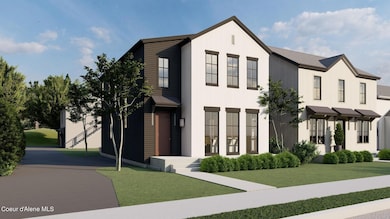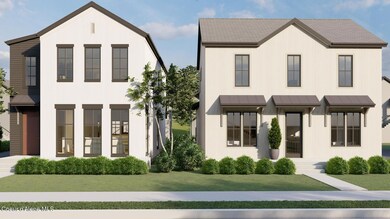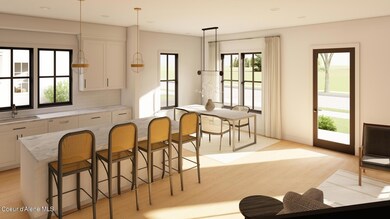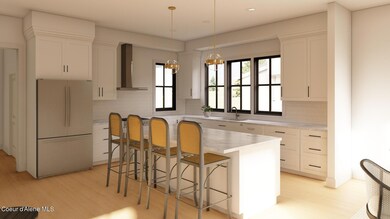3510 N Blaze Loop Post Falls, ID 83854
North Prairie NeighborhoodEstimated payment $5,812/month
Highlights
- On Golf Course
- City View
- Walk-In Pantry
- RV or Boat Parking
- Covered Patio or Porch
- Electric Vehicle Home Charger
About This Home
Welcome to this European Transitional design nestled in the private community located on the Prairie Falls Golf Course. This 4 bed 2.5 bath house boasts 2,298 sq. ft. of living space and a MAIN FLOOR Primary bedroom with ensuite. The open-concept layout seamlessly combines the living, dining, and kitchen areas, creating an ideal space for entertaining and everyday living. Standard features include; closet built-ins, 10ft ceilings and 8ft doors throughout the main floor, full appliance package, quartz counters, large painted trim, tiled master shower, electric car charging, and so much more!
Adjacent to the main house, you will find a detached garage with a fully equipped 1 bed 1 bath accessory dwelling unit (ADU) above. This separate living space can be utilized as a short-term rental providing an excellent income opportunity, or as a private guest suite for family and friends!
Home Details
Home Type
- Single Family
Est. Annual Taxes
- $731
Year Built
- Built in 2025
Lot Details
- 9,583 Sq Ft Lot
- On Golf Course
- Landscaped
- Backyard Sprinklers
HOA Fees
- $46 Monthly HOA Fees
Property Views
- City
- Mountain
- Neighborhood
Home Design
- Concrete Foundation
- Shingle Roof
- Composition Roof
- Lap Siding
- Plywood Siding Panel T1-11
- Hardboard
Interior Spaces
- 3,037 Sq Ft Home
- Multi-Level Property
- Gas Fireplace
- Crawl Space
- Electric Dryer
Kitchen
- Walk-In Pantry
- Electric Oven or Range
- Microwave
- Dishwasher
- Kitchen Island
- Disposal
Flooring
- Carpet
- Luxury Vinyl Plank Tile
Bedrooms and Bathrooms
- 4 Bedrooms | 1 Main Level Bedroom
- 3 Bathrooms
Parking
- Electric Vehicle Home Charger
- RV or Boat Parking
Outdoor Features
- Covered Patio or Porch
- Exterior Lighting
- Rain Gutters
Additional Homes
- 741 SF Accessory Dwelling Unit
- ADU includes 1 Bedroom and 1 Bathroom
Utilities
- Mini Split Air Conditioners
- Ductless Heating Or Cooling System
- Forced Air Heating System
- Heating System Uses Natural Gas
- Mini Split Heat Pump
- Furnace
- Gas Available
- Electric Water Heater
- Internet Available
- Cable TV Available
Community Details
- Built by Bentas Construction
- Prairie Falls Subdivision
- Golf Course: Prairie Falls
Listing and Financial Details
- Assessor Parcel Number PL5610010140
Map
Home Values in the Area
Average Home Value in this Area
Tax History
| Year | Tax Paid | Tax Assessment Tax Assessment Total Assessment is a certain percentage of the fair market value that is determined by local assessors to be the total taxable value of land and additions on the property. | Land | Improvement |
|---|---|---|---|---|
| 2025 | $1,132 | $195,000 | $195,000 | $0 |
| 2024 | $754 | $123,500 | $123,500 | $0 |
| 2023 | $754 | $130,000 | $130,000 | $0 |
| 2022 | $1,032 | $172,500 | $172,500 | $0 |
| 2021 | $0 | $0 | $0 | $0 |
Property History
| Date | Event | Price | List to Sale | Price per Sq Ft | Prior Sale |
|---|---|---|---|---|---|
| 03/31/2025 03/31/25 | Price Changed | $1,075,000 | +15.6% | $354 / Sq Ft | |
| 03/28/2024 03/28/24 | For Sale | $930,000 | +675.0% | $306 / Sq Ft | |
| 02/23/2023 02/23/23 | Sold | -- | -- | -- | View Prior Sale |
| 02/23/2023 02/23/23 | Pending | -- | -- | -- | |
| 02/23/2023 02/23/23 | For Sale | $120,000 | -- | -- |
Purchase History
| Date | Type | Sale Price | Title Company |
|---|---|---|---|
| Warranty Deed | -- | Kootenai County Title | |
| Warranty Deed | -- | Kootenai County Title |
Mortgage History
| Date | Status | Loan Amount | Loan Type |
|---|---|---|---|
| Previous Owner | $707,250 | New Conventional |
Source: Coeur d'Alene Multiple Listing Service
MLS Number: 24-2413
APN: PL5610010140
- 3596 Blaze Loop
- 3526 N Blaze Loop
- 3542 N Blaze Loop
- 3556 N Blaze Loop
- 3679 N Blaze Loop
- 3566 N Blaze Loop
- 3576 N Blaze Loop
- 3636 N Blaze Loop
- 3351 N Blaze Loop
- 3648 N Blaze Loop
- 3624 N Blaze Loop
- 3594 N Blaze Loop
- 3788 N Shelburne Loop
- 102 W Narcissus Ct
- 333 E Penrose Ave
- 296 W Tennessee Ave
- 4224 N Brookie Dr
- 2815 N Slice Dr
- 2815 N Top Flight Dr
- 2815 N Sand Trap Way
- 8060 N Crown Pointe St
- 113 W 23rd Ave
- 1558 E Sweet Water Cir
- 966 E Rr Ave
- 1869 N Skagit Dr Unit 1869Skagit
- 2265 W Compass Loop
- 312 E Railroad Ave
- 910 E 4th Ave
- 875 N Tubsgate Place
- 1124 E 4th Ave
- 214 E 3rd Ave
- 3011 N Charleville Rd
- 3698 E Hope Ave
- 705 E 2nd
- 107 N Caton St
- 1090 N Cecil Rd
- 4185 E Poleline Ave
- 4130 E 16th Ave
- 509 S Shore Pines Rd
- 2028 N Havichur Loop
