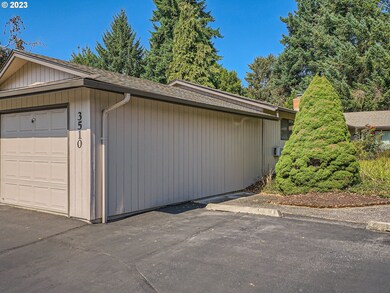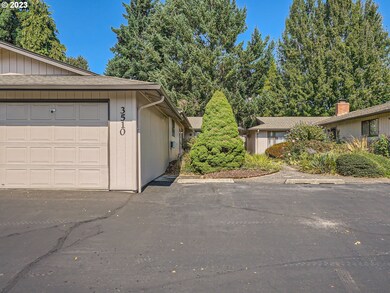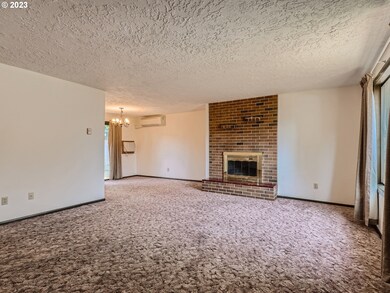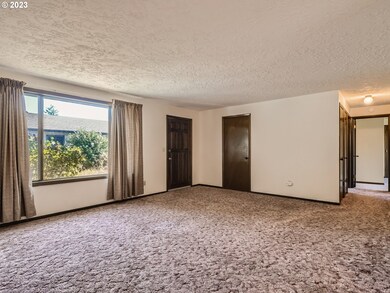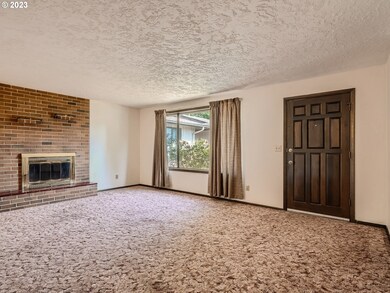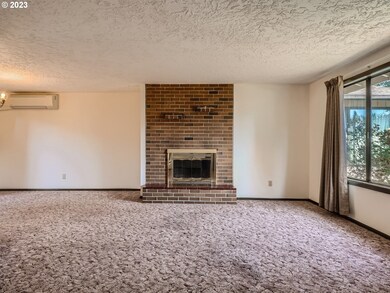
$274,900
- 2 Beds
- 1.5 Baths
- 940 Sq Ft
- 3836 NE 45th St
- Unit A
- Vancouver, WA
Welcome to 55+ Pepper Tree Village Condominiums! Beautifully updated 2-bedroom, 1.5-bath condo is tucked away in a peaceful corner of this quiet complex. Recent updates include fresh paint, luxury vinyl plank flooring, and remodeled kitchen and bathrooms. The spacious living room features a wood-burning fireplace and a large window for natural light. The kitchen offers modern appliances with
Ellen Hartzell Redfin

