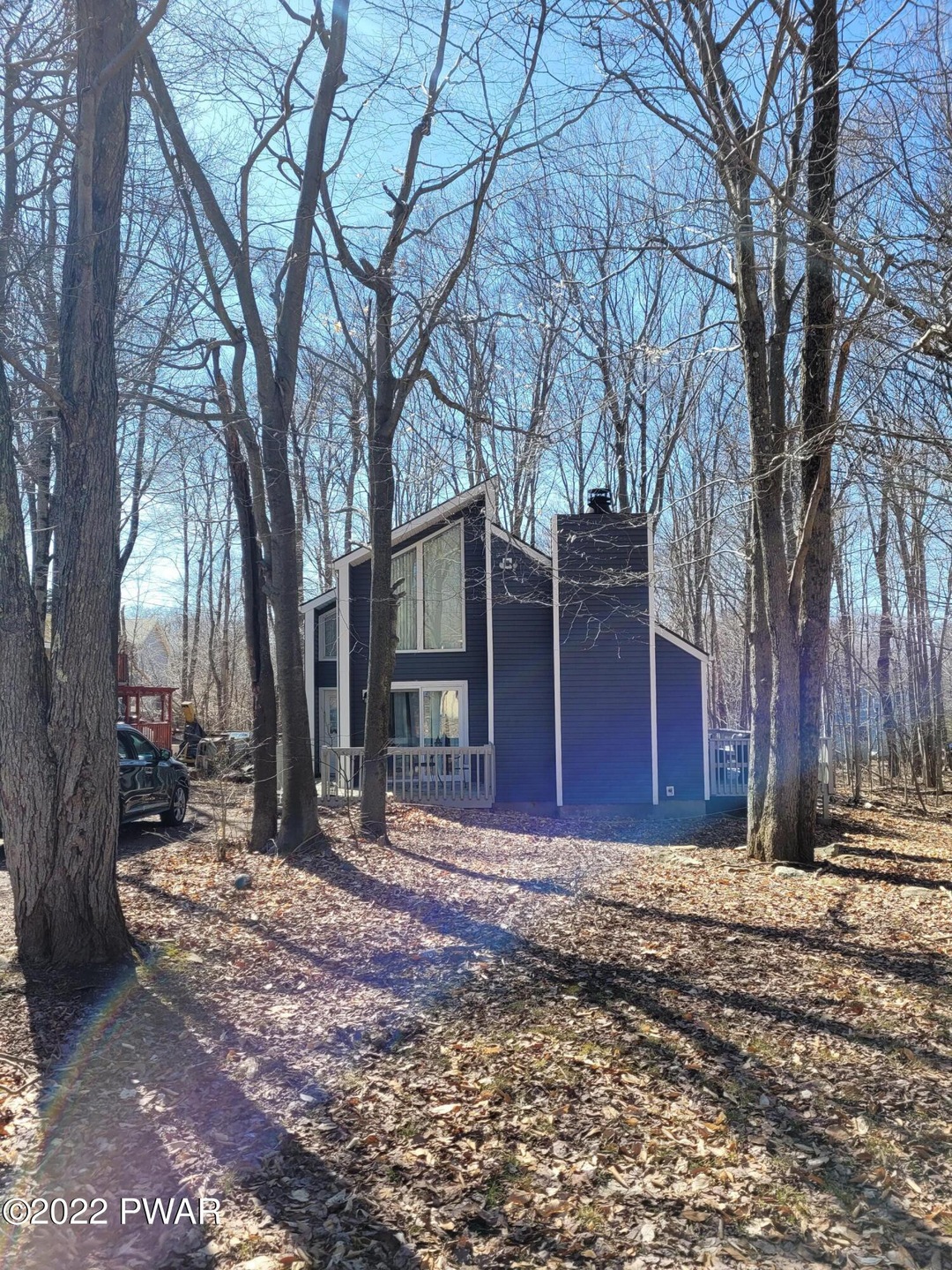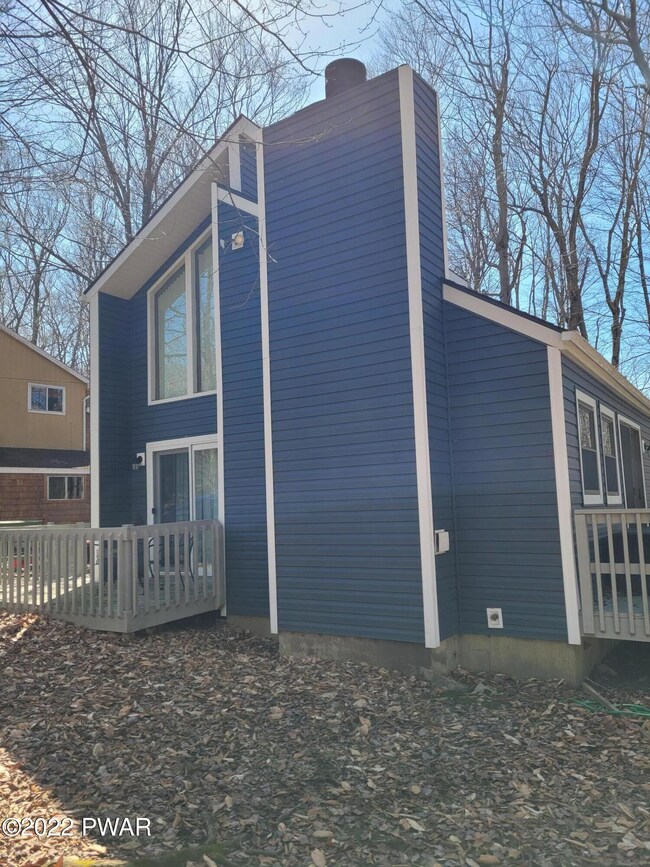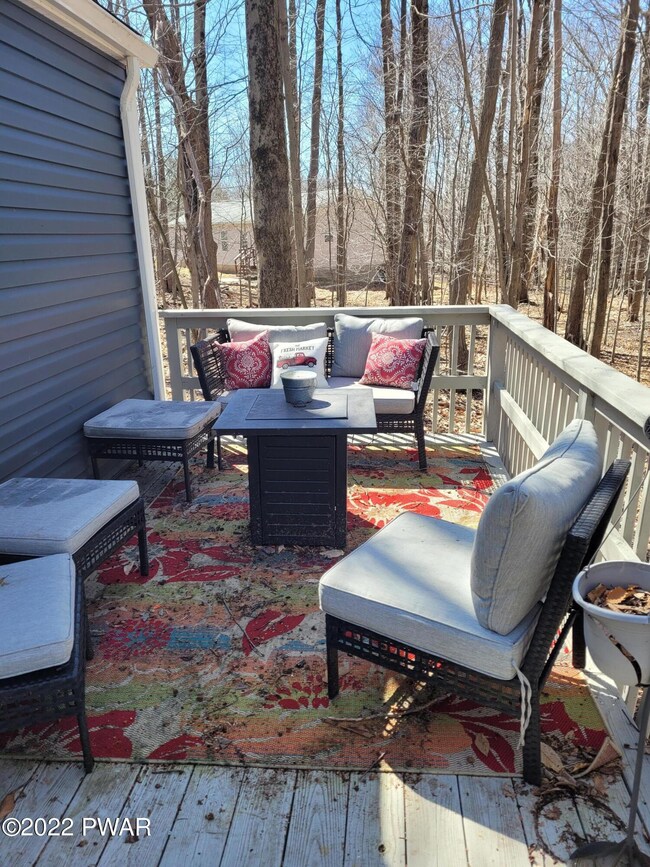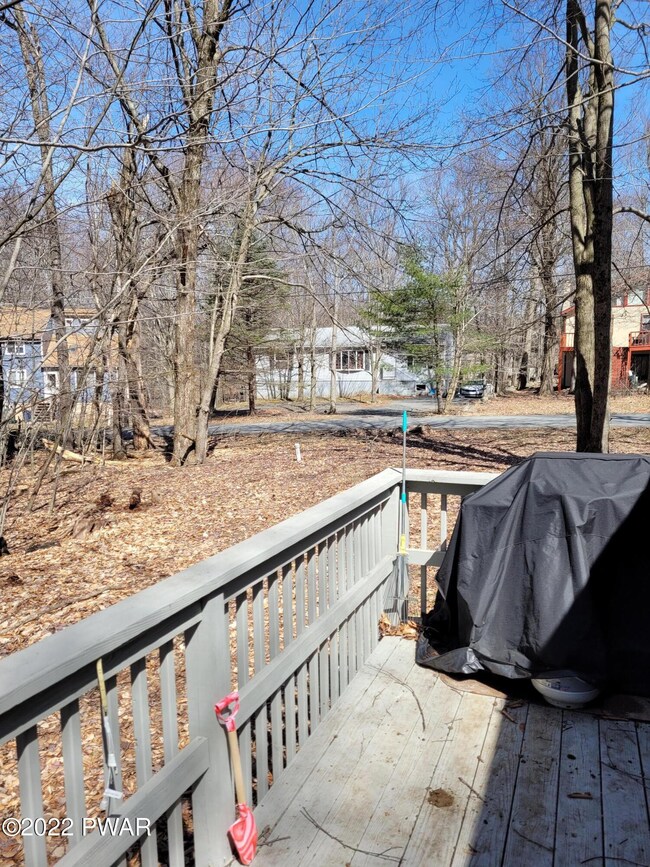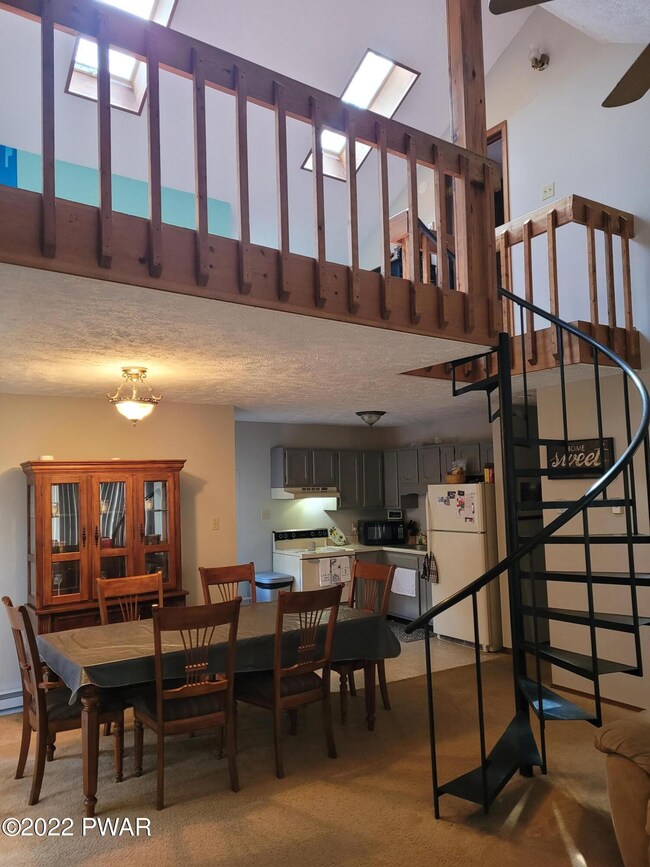
3510 Peak Dr Tobyhanna, PA 18466
Estimated Value: $189,000 - $206,000
Highlights
- Beach Access
- Open Floorplan
- Community Lake
- Outdoor Pool
- Lake Privileges
- Clubhouse
About This Home
As of June 2022Many happy memories have been created in this cozy, yet open home. Easy to maintain, heat has been added in crawl space under main level flooring to prevent pipes from freezing, giving peace of mind. Radiant heat in bathroom floor. Brand new exterior siding lends friendly and welcoming curb appeal. Tax records show that this is a 3 bedroom home, probably due to the flexible loft area. Space saving circular stair case bridges the levels, and warmth from fireplace can be felt throughout the house., Beds Description: 1 BED 2nd, Beds Description: 1Bed1st, Beds Description: 1 BED 2nd, Baths: 1 Bath Level 1
Last Agent to Sell the Property
Weichert Realtors - Ruffino Real Estate License #RS356956 Listed on: 04/12/2022

Home Details
Home Type
- Single Family
Est. Annual Taxes
- $1,514
Year Built
- Built in 1984
Lot Details
- 0.46 Acre Lot
- Lot Dimensions are 42x133x167x184
- Property fronts a private road
- Level Lot
- Wooded Lot
Home Design
- Contemporary Architecture
- Saltbox Architecture
- Fiberglass Roof
- Asphalt Roof
- Vinyl Siding
Interior Spaces
- 1,047 Sq Ft Home
- 2-Story Property
- Open Floorplan
- Fireplace Features Masonry
- Living Room with Fireplace
- Fire and Smoke Detector
- Washer and Gas Dryer Hookup
Kitchen
- Electric Oven
- Electric Range
- Microwave
Flooring
- Carpet
- Radiant Floor
- Vinyl
Bedrooms and Bathrooms
- 2 Bedrooms
- 1 Full Bathroom
Basement
- Sump Pump
- Crawl Space
Parking
- Driveway
- Unpaved Parking
Outdoor Features
- Outdoor Pool
- Beach Access
- Non-Powered Boats Permitted
- Lake Privileges
- Deck
Utilities
- Window Unit Cooling System
- Zoned Cooling
- Hot Water Heating System
- Shared Water Source
- Septic System
Listing and Financial Details
- Assessor Parcel Number 03635819616455
Community Details
Overview
- Property has a Home Owners Association
- $1,380 Additional Association Fee
- Pocono Country Place Subdivision
- Community Lake
Recreation
- Community Pool
Additional Features
- Clubhouse
- Security Service
Ownership History
Purchase Details
Similar Homes in Tobyhanna, PA
Home Values in the Area
Average Home Value in this Area
Purchase History
| Date | Buyer | Sale Price | Title Company |
|---|---|---|---|
| Joyce Jaime F | $65,000 | -- |
Mortgage History
| Date | Status | Borrower | Loan Amount |
|---|---|---|---|
| Open | Ayala Ariel | $6,964 | |
| Open | Ayala Ariel | $10,416 |
Property History
| Date | Event | Price | Change | Sq Ft Price |
|---|---|---|---|---|
| 06/09/2022 06/09/22 | Sold | $157,000 | -- | $150 / Sq Ft |
| 04/27/2022 04/27/22 | Pending | -- | -- | -- |
Tax History Compared to Growth
Tax History
| Year | Tax Paid | Tax Assessment Tax Assessment Total Assessment is a certain percentage of the fair market value that is determined by local assessors to be the total taxable value of land and additions on the property. | Land | Improvement |
|---|---|---|---|---|
| 2024 | $468 | $56,230 | $20,830 | $35,400 |
| 2023 | $1,500 | $56,230 | $20,830 | $35,400 |
| 2022 | $1,473 | $56,230 | $20,830 | $35,400 |
| 2021 | $1,473 | $56,230 | $20,830 | $35,400 |
| 2020 | $395 | $56,230 | $20,830 | $35,400 |
| 2019 | $2,898 | $16,920 | $5,250 | $11,670 |
| 2018 | $2,898 | $16,920 | $5,250 | $11,670 |
| 2017 | $2,932 | $16,920 | $5,250 | $11,670 |
| 2016 | $626 | $16,920 | $5,250 | $11,670 |
| 2015 | $2,391 | $16,920 | $5,250 | $11,670 |
| 2014 | $2,391 | $16,920 | $5,250 | $11,670 |
Agents Affiliated with this Home
-
Edith Duncan

Seller's Agent in 2022
Edith Duncan
Weichert Realtors - Ruffino Real Estate
(914) 213-5737
72 Total Sales
-
Steven Papandreou

Buyer's Agent in 2022
Steven Papandreou
Keller Williams RE Hawley
(570) 872-7282
30 Total Sales
Map
Source: Pike/Wayne Association of REALTORS®
MLS Number: PWB221194
APN: 03.8B.1.199
- 3509 Peak Dr
- 3107 Carobeth Dr
- 4553 Briarcliff Terrace
- 3016 Briarwood Dr
- 0 Briarwood Dr Unit PM-116021
- 3073 Briarwood Dr
- 3335 Woodland Dr
- 0 Lakeview Dr Unit LT 247 PAMR2004934
- 0 Woodland Dr Unit PM-132242
- 4714 Norwood Ln
- 3223 Carobeth Dr
- 3361 Woodland Dr
- 4587 Briarcliff Terrace
- 4707 Norwood Ln
- 4172 Brook Ct
- 156 Ryans Rd
- 230 Greenbriar Cir
- 3199 Carobeth Dr
- 4754 Brentwood Dr
- 4758 Brentwood Dr
- 3510 Peak Dr
- C88 Summit Dr
- 86 C Primrose
- 3504 Summit Dr
- 3511 Peak Dr
- 3513 Peak Dr
- 3506 Summit Dr
- 3515 Peak Dr
- 3508 Summit Dr
- 3624 Rock Spring Ln
- 3417 Primrose Terrace
- 3421 Primrose Terrace
- 3505 Summit Dr
- 3507 Summit Dr
- 3516 Summit Dr
- 3509 Summit Dr
- 3507 Peak Dr
- 3419 Primrose Terrace
- 3423 Primrose Terrace
- 3626 Rock Spring Ln
