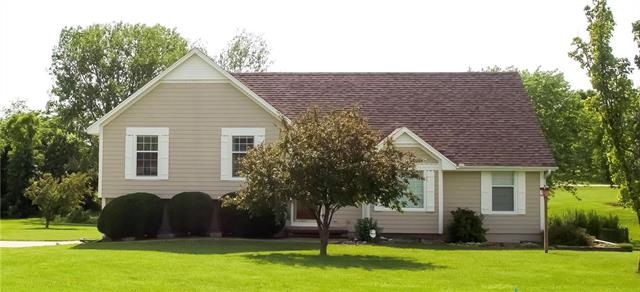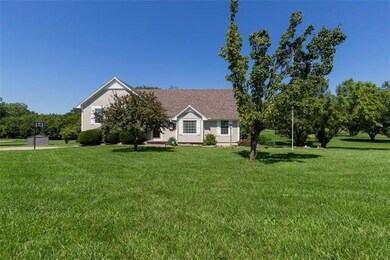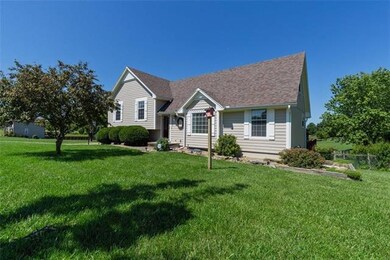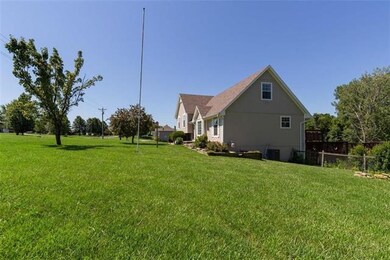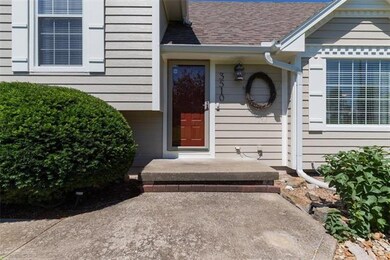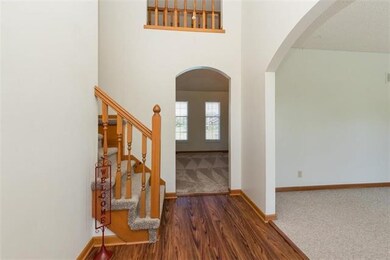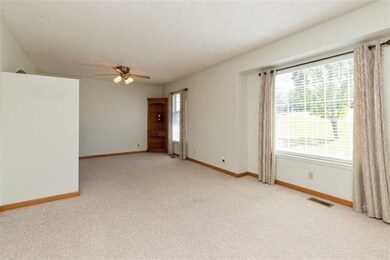
3510 S Howell Rd Oak Grove, MO 64075
Estimated Value: $448,834 - $518,000
Highlights
- Above Ground Pool
- Wooded Lot
- Traditional Architecture
- Deck
- Vaulted Ceiling
- Loft
About This Home
As of July 2019Country living close to the city! Come see this beautifully maintain house that sits on nearly 3 acres! This home offers many new items....New carpet throughout the home along with flooring in Kitchen/ Bathrooms, New HVAC, newer roof, Septic system, and new outside paint! There is plenty of room for a big family to enjoy. The above ground pool that is surrounded by a large deck is all set for the hot summer days! Sellers related to Listing Agent.
Last Agent to Sell the Property
ReeceNichols - Eastland License #2017037229 Listed on: 06/24/2019

Home Details
Home Type
- Single Family
Est. Annual Taxes
- $4,252
Year Built
- Built in 1993
Lot Details
- 2.63 Acre Lot
- Partially Fenced Property
- Privacy Fence
- Corner Lot
- Wooded Lot
Parking
- 2 Car Attached Garage
- Side Facing Garage
- Garage Door Opener
Home Design
- Traditional Architecture
- Split Level Home
- Composition Roof
- Wood Siding
Interior Spaces
- 1,730 Sq Ft Home
- Wet Bar: Carpet, Cathedral/Vaulted Ceiling, Ceiling Fan(s), Walk-In Closet(s), Laminate Counters, Marble, Shower Only, Pantry
- Built-In Features: Carpet, Cathedral/Vaulted Ceiling, Ceiling Fan(s), Walk-In Closet(s), Laminate Counters, Marble, Shower Only, Pantry
- Vaulted Ceiling
- Ceiling Fan: Carpet, Cathedral/Vaulted Ceiling, Ceiling Fan(s), Walk-In Closet(s), Laminate Counters, Marble, Shower Only, Pantry
- Skylights
- Fireplace
- Shades
- Plantation Shutters
- Drapes & Rods
- Entryway
- Family Room
- Separate Formal Living Room
- Breakfast Room
- Formal Dining Room
- Den
- Loft
- Attic Fan
- Fire and Smoke Detector
Kitchen
- Electric Oven or Range
- Recirculated Exhaust Fan
- Dishwasher
- Granite Countertops
- Laminate Countertops
- Wood Stained Kitchen Cabinets
- Disposal
Flooring
- Wall to Wall Carpet
- Linoleum
- Laminate
- Stone
- Ceramic Tile
- Luxury Vinyl Plank Tile
- Luxury Vinyl Tile
Bedrooms and Bathrooms
- 4 Bedrooms
- Cedar Closet: Carpet, Cathedral/Vaulted Ceiling, Ceiling Fan(s), Walk-In Closet(s), Laminate Counters, Marble, Shower Only, Pantry
- Walk-In Closet: Carpet, Cathedral/Vaulted Ceiling, Ceiling Fan(s), Walk-In Closet(s), Laminate Counters, Marble, Shower Only, Pantry
- 2 Full Bathrooms
- Double Vanity
- Bathtub with Shower
Basement
- Walk-Out Basement
- Partial Basement
- Sump Pump
- Laundry in Basement
- Natural lighting in basement
Outdoor Features
- Above Ground Pool
- Deck
- Enclosed patio or porch
Schools
- Matthews Elementary School
- Grain Valley High School
Utilities
- Central Heating and Cooling System
- Hot Water Heating System
- Septic Tank
Listing and Financial Details
- Assessor Parcel Number 37-100-01-15-00-0-00-000
Ownership History
Purchase Details
Home Financials for this Owner
Home Financials are based on the most recent Mortgage that was taken out on this home.Similar Homes in Oak Grove, MO
Home Values in the Area
Average Home Value in this Area
Purchase History
| Date | Buyer | Sale Price | Title Company |
|---|---|---|---|
| Koska Sheldon J | -- | Kansas City Title |
Mortgage History
| Date | Status | Borrower | Loan Amount |
|---|---|---|---|
| Open | Koska Sheldon J | $227,150 | |
| Closed | Koska Sheldon J | $232,000 | |
| Previous Owner | Hall Steven M | $192,000 | |
| Previous Owner | Hall Steven M | $110,365 |
Property History
| Date | Event | Price | Change | Sq Ft Price |
|---|---|---|---|---|
| 07/26/2019 07/26/19 | Sold | -- | -- | -- |
| 07/02/2019 07/02/19 | Price Changed | $310,000 | -4.2% | $179 / Sq Ft |
| 06/28/2019 06/28/19 | Price Changed | $323,500 | -1.5% | $187 / Sq Ft |
| 06/24/2019 06/24/19 | For Sale | $328,500 | -- | $190 / Sq Ft |
Tax History Compared to Growth
Tax History
| Year | Tax Paid | Tax Assessment Tax Assessment Total Assessment is a certain percentage of the fair market value that is determined by local assessors to be the total taxable value of land and additions on the property. | Land | Improvement |
|---|---|---|---|---|
| 2024 | $4,252 | $63,173 | $15,907 | $47,266 |
| 2023 | $4,252 | $63,173 | $14,174 | $48,999 |
| 2022 | $2,783 | $37,430 | $12,148 | $25,282 |
| 2021 | $2,715 | $37,430 | $12,148 | $25,282 |
| 2020 | $2,514 | $32,791 | $12,148 | $20,643 |
| 2019 | $2,377 | $32,791 | $12,148 | $20,643 |
| 2018 | $2,120 | $28,539 | $10,573 | $17,966 |
| 2017 | $2,064 | $28,539 | $10,573 | $17,966 |
| 2016 | $2,064 | $27,824 | $6,926 | $20,898 |
| 2014 | $2,072 | $27,824 | $6,926 | $20,898 |
Agents Affiliated with this Home
-
Heidi Dyer
H
Seller's Agent in 2019
Heidi Dyer
ReeceNichols - Eastland
(816) 916-6277
26 Total Sales
-
Eric Thomas
E
Buyer's Agent in 2019
Eric Thomas
Keller Williams Realty Partner
(913) 292-2107
40 Total Sales
Map
Source: Heartland MLS
MLS Number: 2173264
APN: 37-100-01-15-00-0-00-000
- 33804 E Pink Hill Rd Tract A N A
- Lot 1 A E Pink Hill Rd
- 4000 S Buckner Tarsney Rd
- 33804 E Pink Hill Rd
- 1608 NE Crumley St
- TBD E Duncan Rd
- 32804 E Perry Rd
- 900 NW Lindenwood Dr
- 913 NW Crestwood Dr
- 810 NW Mulberry Ct
- 400 NE Coldwater Creek Dr
- 952 NW Maplewood Ct
- 953 NW Maplewood Ct
- 3304 S Outer Belt Rd
- 301 NE Coldwater Creek Dr
- 957 NW Dogwood Dr
- 969 NW Redbud Dr
- 1404 NW Madison Ct
- 1288 NW Lindenwood Dr
- 2200 NW Hedgewood Dr
- 3510 S Howell Rd
- 3511 S Howell Rd
- 3522 S Howell Rd
- 3525 S Howell Rd
- 35005 E Pink Hill Rd
- 35305 E Pink Hill Rd
- 35008 E Pink Hill Rd
- 34911 E Pink Hill Rd
- 35401 E Pink Hill Rd
- 34905 E Pink Hill Rd
- 34811 E Pink Hill Rd
- 35407 E Pink Hill Rd
- 3701 S Howell Rd
- 34808 E Pink Hill Rd
- 34803 E Pink Hill Rd
- 35500 E Pink Hill Rd
- 35505 E Pink Hill Rd
- 35508 E Pink Hill Rd
- 35511 E Pink Hill Rd
- 3414 S Kirby Rd
