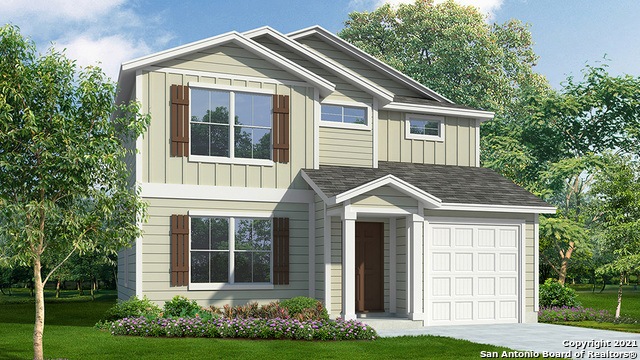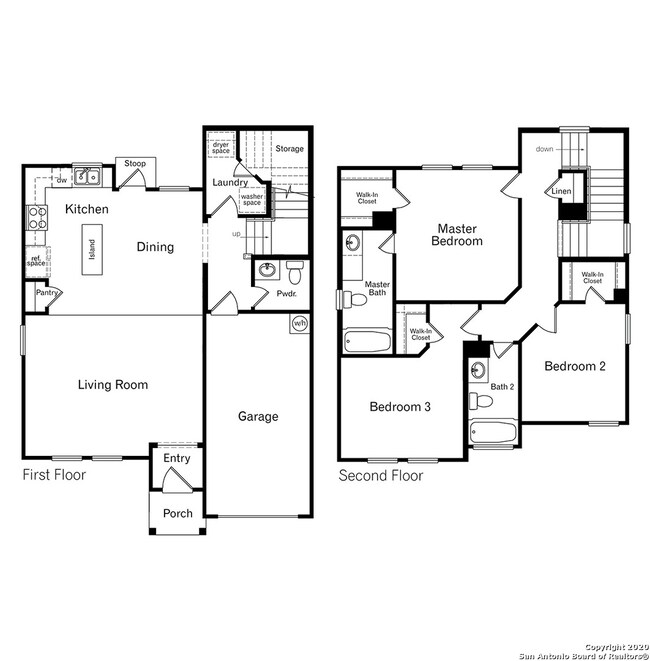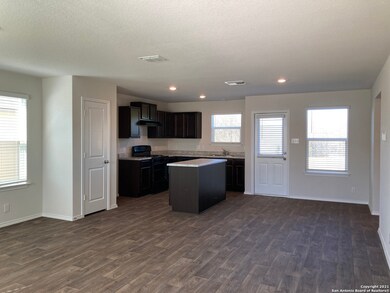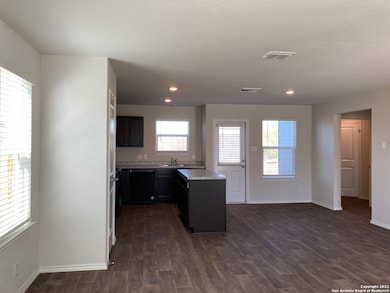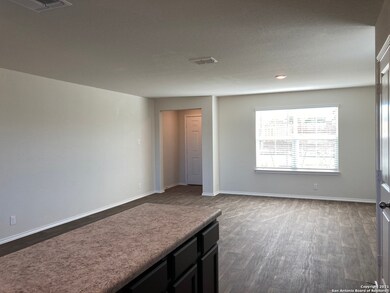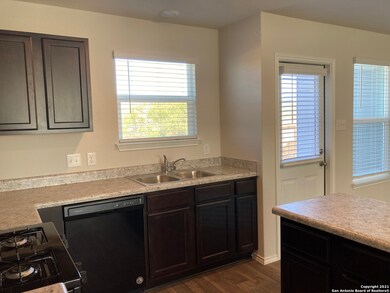
3510 Salado Brook San Antonio, TX 78222
East Side NeighborhoodHighlights
- New Construction
- Double Pane Windows
- Central Heating and Cooling System
- Covered patio or porch
- Laundry Room
- Combination Dining and Living Room
About This Home
As of May 2021The Ellington is a two-story, 1508 sq. ft., 3 bedroom, 2.5 bathroom floor plan designed to provide you with spacious & comfortable living. The entry of the home immediately opens up to the spacious living area, perfect for hosting friends and family. The living area is adjacent to the large open kitchen and dining area. Enjoy preparing meals and spending time together gathered around the kitchen island. The utility room includes a large additional storage closet and is located down the hall from the first-floor half-bath. Upstairs, you will find the bedroom 1 suite, two secondary bedrooms, and a secondary full bathroom. Each bedroom includes a walk-in closet. You'll enjoy added security in your new home with our Home is Connected features. Using one central hub that talks to all the devices in your home, you can control the lights, thermostat and locks, all from your cellular device. Additional features include Mohawk Revwood flooring in kitchen, wet areas, and living room per plan, black appliances and flat panel maple cabinets. Welcome to Riposa Vita! Find beautiful new homes in southeast San Antonio, located near Randolph Air Force Base, Fort Sam Houston, and other major employers. Located just minutes away from shopping, dining and entertainment at Brooks City Base! Riposa Vita features affordable floor plans ranging from 1151 square feet to just over 2,500 square feet and include three to five bedrooms. Riposa Vita new construction homes will also feature D.R. Horton's new smart home system, Home Is Connected, ensuring security and peace of mind. Don't miss out on these new homes in a great location and at a great price! Highlights Include: East Central Independent School District Community Playground
Home Details
Home Type
- Single Family
Est. Annual Taxes
- $4,957
Year Built
- Built in 2021 | New Construction
Lot Details
- Fenced
- Sprinkler System
HOA Fees
- $25 Monthly HOA Fees
Parking
- 1 Car Garage
Home Design
- Slab Foundation
- Radiant Barrier
- Masonry
Interior Spaces
- 1,508 Sq Ft Home
- Property has 2 Levels
- Double Pane Windows
- Window Treatments
- Combination Dining and Living Room
- Fire and Smoke Detector
Kitchen
- Gas Cooktop
- Stove
- Ice Maker
- Dishwasher
- Disposal
Flooring
- Carpet
- Linoleum
Bedrooms and Bathrooms
- 3 Bedrooms
Laundry
- Laundry Room
- Washer Hookup
Outdoor Features
- Covered patio or porch
Schools
- Sinclair Elementary School
- Legacy Middle School
- E Central High School
Utilities
- Central Heating and Cooling System
- SEER Rated 16+ Air Conditioning Units
- Heating System Uses Natural Gas
- Gas Water Heater
- Phone Available
- Cable TV Available
Community Details
- $150 HOA Transfer Fee
- Riposa Vita Association
- Built by D.R. HORTON
- Riposa Vita Subdivision
- Mandatory home owners association
Listing and Financial Details
- Legal Lot and Block 34 / 14
Ownership History
Purchase Details
Home Financials for this Owner
Home Financials are based on the most recent Mortgage that was taken out on this home.Similar Homes in San Antonio, TX
Home Values in the Area
Average Home Value in this Area
Purchase History
| Date | Type | Sale Price | Title Company |
|---|---|---|---|
| Vendors Lien | -- | Dhi Title |
Mortgage History
| Date | Status | Loan Amount | Loan Type |
|---|---|---|---|
| Open | $214,607 | VA |
Property History
| Date | Event | Price | Change | Sq Ft Price |
|---|---|---|---|---|
| 07/18/2025 07/18/25 | Under Contract | -- | -- | -- |
| 07/12/2025 07/12/25 | For Rent | $1,550 | 0.0% | -- |
| 07/08/2025 07/08/25 | Off Market | $1,550 | -- | -- |
| 07/01/2025 07/01/25 | For Rent | $1,550 | 0.0% | -- |
| 08/09/2021 08/09/21 | Off Market | -- | -- | -- |
| 05/03/2021 05/03/21 | Sold | -- | -- | -- |
| 04/03/2021 04/03/21 | Pending | -- | -- | -- |
| 03/12/2021 03/12/21 | For Sale | $206,150 | -- | $137 / Sq Ft |
Tax History Compared to Growth
Tax History
| Year | Tax Paid | Tax Assessment Tax Assessment Total Assessment is a certain percentage of the fair market value that is determined by local assessors to be the total taxable value of land and additions on the property. | Land | Improvement |
|---|---|---|---|---|
| 2023 | $4,957 | $231,520 | $43,550 | $187,970 |
| 2022 | $4,988 | $211,700 | $37,900 | $173,800 |
| 2020 | $3,036 | $28,600 | $28,600 | $0 |
Agents Affiliated with this Home
-
T
Seller's Agent in 2025
Tyler Johnston
Keller Williams Heritage
-
L
Buyer's Agent in 2025
Laura Valadez
Keller Williams Heritage
-
RJ Reyes

Seller's Agent in 2021
RJ Reyes
Keller Williams Heritage
(210) 842-5458
169 in this area
8,946 Total Sales
-
Nicole Castaneda
N
Buyer's Agent in 2021
Nicole Castaneda
Real Broker, LLC
(210) 668-1144
2 in this area
122 Total Sales
Map
Source: San Antonio Board of REALTORS®
MLS Number: 1513787
APN: 18239-014-0030
- 3511 Spanish Branch
- 3227 Tumbleweed Hill
- 5222 Thistle Place
- 5235 Thistle Place
- 3219 Tumbleweed Hill
- 5303 Thistle Place
- 3222 Tumbleweed Hill
- 5706 Spanish Dawn
- 5811 Spanish Dawn
- 3226 Golden Dandelion
- 5215 Thistle Place
- 5238 Thistle Place
- 5215 Flying Hooves
- 5911 Autumn Lake
- 3335 Lake Tahoe St
- 4814 Flying Hooves
- 2926 Lakeland Dr
- 5727 Medina Farm
- 4006 Espada Ledge
- 4018 Espada Falls
