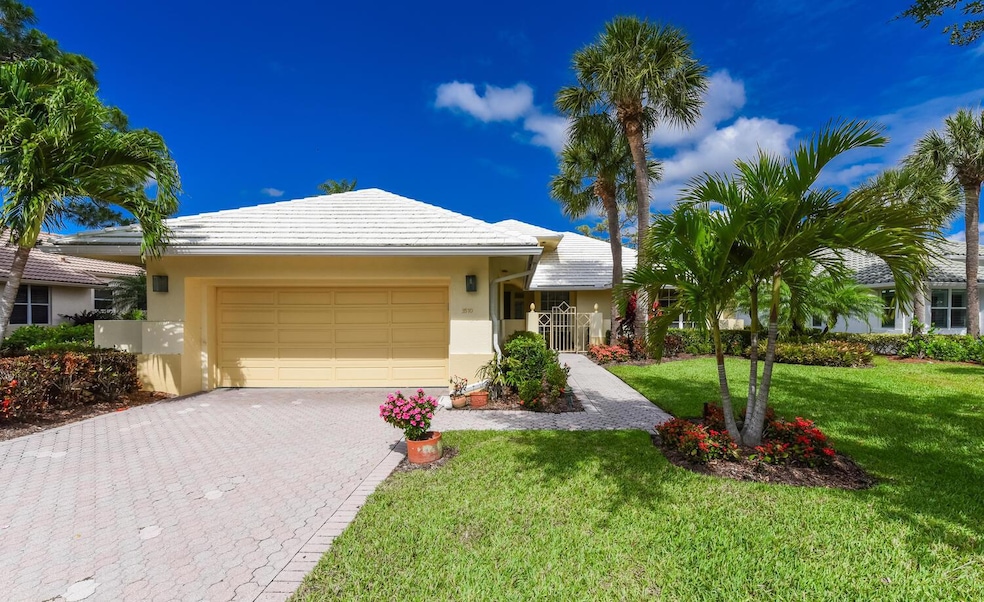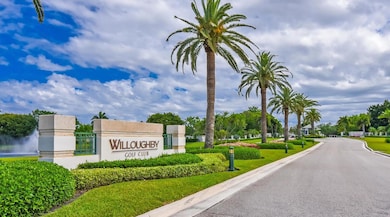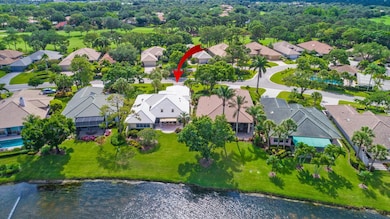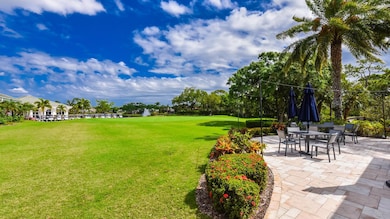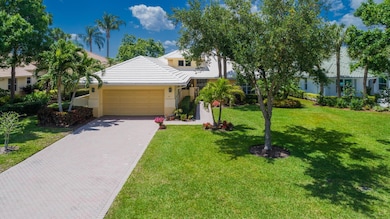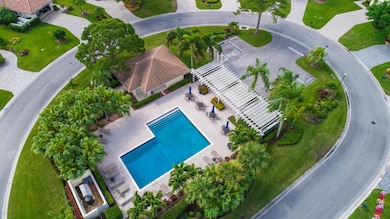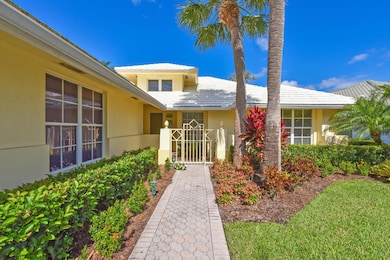3510 SE Cambridge Dr Stuart, FL 34997
Willoughby NeighborhoodEstimated payment $6,194/month
Highlights
- Lake Front
- Golf Course Community
- Clubhouse
- Martin County High School Rated A-
- Gated with Attendant
- Wood Flooring
About This Home
Willoughby Golf Club in Stuart, FL, has been recognized as one of the top 10 Best Retirement Communities in Florida. This quaint country home, featuring a charming yellow exterior, sits pond front and offers a shared patio with the geese and pelicans.The home boasts a generous 2,636 sq ft of living space, concrete block construction. three spacious bedrooms, two full baths, formal dining room, a country kitchen with a breakfast area. High ceilings allow for abundant natural light, and beautiful hardwood floors enhance the home's appeal.Have access to a clubhouse, golf shop, wellness center, and tennis facilities just moments away. The community pool is located just three houses down the street. Explore Hutchinson Island beaches, shopping & dining, fantastic weather year round
Home Details
Home Type
- Single Family
Est. Annual Taxes
- $7,915
Year Built
- Built in 1990
Lot Details
- 9,500 Sq Ft Lot
- Lake Front
- Cul-De-Sac
- Interior Lot
- Sprinkler System
HOA Fees
- $1,916 Monthly HOA Fees
Parking
- 2 Car Attached Garage
- Garage Door Opener
Home Design
- Concrete Roof
Interior Spaces
- 2,636 Sq Ft Home
- 1-Story Property
- Partially Furnished
- Awning
- Single Hung Metal Windows
- Blinds
- Sliding Windows
- Casement Windows
- Family Room
- Formal Dining Room
- Sun or Florida Room
- Lake Views
Kitchen
- Breakfast Area or Nook
- Breakfast Bar
- Electric Range
- Dishwasher
Flooring
- Wood
- Clay
- Ceramic Tile
Bedrooms and Bathrooms
- 3 Main Level Bedrooms
- Split Bedroom Floorplan
- Walk-In Closet
- 2 Full Bathrooms
- Dual Sinks
- Separate Shower in Primary Bathroom
Laundry
- Dryer
- Washer
Home Security
- Home Security System
- Security Lights
Outdoor Features
- Patio
- Enclosed Glass Porch
Utilities
- Central Heating and Cooling System
- Underground Utilities
- Electric Water Heater
- Cable TV Available
Listing and Financial Details
- Assessor Parcel Number 393841003000000606
Community Details
Overview
- Association fees include management, common areas, cable TV, ground maintenance, recreation facilities, reserve fund, security
- Willoughby Golf Club Subdivision
Amenities
- Clubhouse
Recreation
- Golf Course Community
- Tennis Courts
- Community Pool
Security
- Gated with Attendant
- Resident Manager or Management On Site
Map
Home Values in the Area
Average Home Value in this Area
Tax History
| Year | Tax Paid | Tax Assessment Tax Assessment Total Assessment is a certain percentage of the fair market value that is determined by local assessors to be the total taxable value of land and additions on the property. | Land | Improvement |
|---|---|---|---|---|
| 2025 | $7,915 | $482,560 | $170,000 | $312,560 |
| 2024 | $7,939 | $454,320 | $454,320 | $299,320 |
| 2023 | $7,939 | $442,618 | $0 | $0 |
| 2022 | $7,115 | $402,380 | $167,400 | $234,980 |
| 2021 | $4,178 | $259,259 | $0 | $0 |
| 2020 | $4,074 | $255,680 | $0 | $0 |
| 2019 | $4,023 | $249,931 | $0 | $0 |
| 2018 | $3,899 | $245,271 | $0 | $0 |
| 2017 | $3,363 | $240,227 | $0 | $0 |
| 2016 | $3,626 | $235,286 | $0 | $0 |
| 2015 | $3,436 | $233,650 | $0 | $0 |
| 2014 | $3,436 | $231,339 | $0 | $0 |
Property History
| Date | Event | Price | List to Sale | Price per Sq Ft | Prior Sale |
|---|---|---|---|---|---|
| 06/24/2025 06/24/25 | For Rent | $4,500 | 0.0% | -- | |
| 04/10/2025 04/10/25 | For Sale | $689,900 | +84.0% | $262 / Sq Ft | |
| 02/26/2021 02/26/21 | Sold | $375,000 | -12.6% | $142 / Sq Ft | View Prior Sale |
| 01/27/2021 01/27/21 | Pending | -- | -- | -- | |
| 06/29/2020 06/29/20 | For Sale | $429,000 | -- | $163 / Sq Ft |
Purchase History
| Date | Type | Sale Price | Title Company |
|---|---|---|---|
| Warranty Deed | $375,000 | Attorney | |
| Interfamily Deed Transfer | -- | -- | |
| Interfamily Deed Transfer | -- | -- | |
| Warranty Deed | $360,000 | -- | |
| Warranty Deed | $300,000 | -- |
Mortgage History
| Date | Status | Loan Amount | Loan Type |
|---|---|---|---|
| Open | $300,000 | New Conventional |
Source: BeachesMLS
MLS Number: R11080210
APN: 39-38-41-003-000-00060-6
- 3641 SE Cambridge Dr
- 1465 SE Brewster Place
- 3501 SE Putnam Ct
- 1572 SE Cypress Glen Way
- 3487 SE Doubleton Dr
- 3435 SE Putnam Ct
- 3390 SE Putnam Ct
- 1680 SE Cypress Glen Way
- 3500 SE Doubleton Dr
- 3290 SE Aster Ln Unit D-259
- 3278 SE Aster Ln Unit F155
- 3278 SE Aster Ln Unit F255
- 3550 SE Doubleton Dr
- 3302 SE Aster Ln Unit B165
- 3260 SE Aster Ln Unit I241
- 3254 SE Aster Ln Unit J240
- 3218 SE Aster Ln Unit P116
- 3236 SE Aster Ln Unit 228
- 3558 SE Doubleton Dr
- 2990 SE Lexington Lakes Dr
- 3302 SE Aster Ln Unit B265
- 3206 SE Aster Ln Unit R207
- 3302 SE Aster Ln
- 3254 SE Aster Ln Unit 238
- 3236 SE Aster Ln Unit M225
- 1271 SE Parkview Place Unit H4
- 1210 SE Parkview Place Unit E3
- 1210 SE Parkview Place Unit 9
- 1290 SE Parkview Place Unit A9
- 2988 SE Lexington Lakes Dr
- 1560 SE Wilshire Place Unit 103
- 1560 SE Wilshire Place Unit 102
- 1551 SE Wilshire Place Unit 101
- 3161 SE Aster Ln Unit 1205
- 3151 SE Aster Ln Unit 1305
- 3151 SE Aster Ln Unit 1302
- 3011 SE Aster Ln Unit 810
- 4284 SE Cove Lake Cir
- 3071 SE Aster Ln Unit 206
- 3250 SE Commerce Ave
