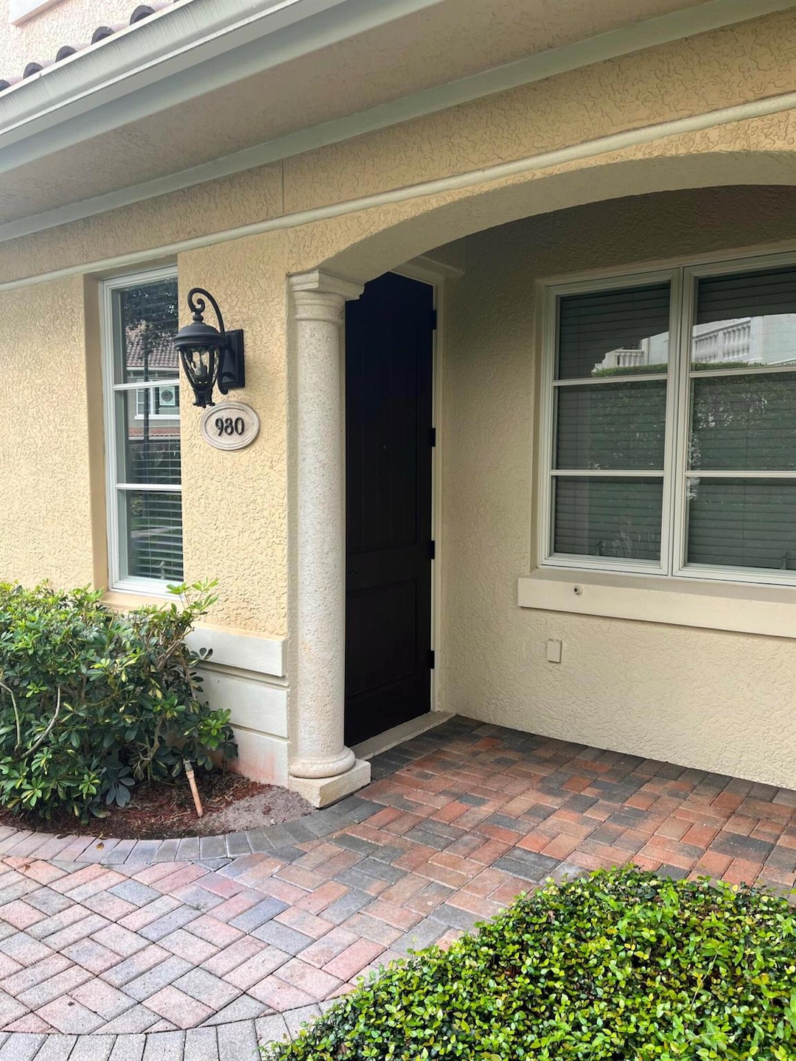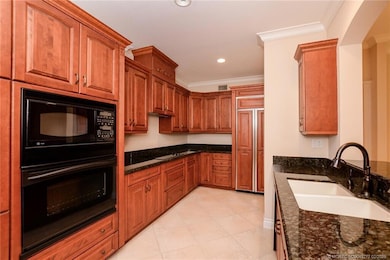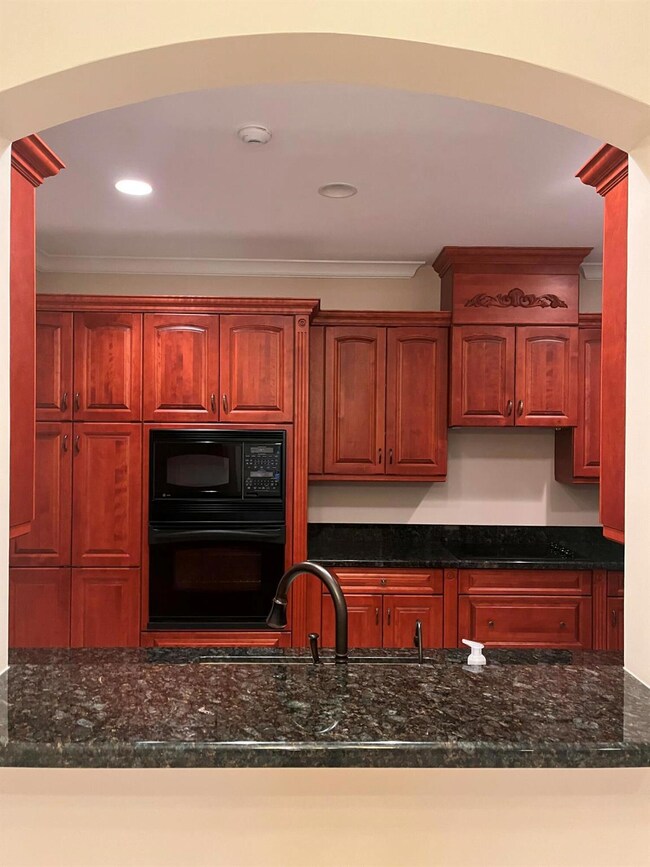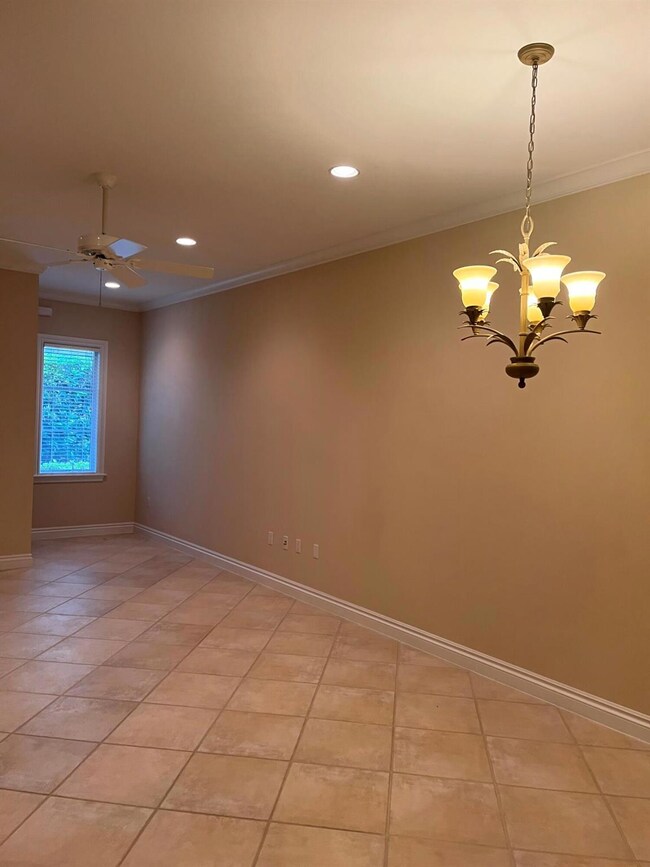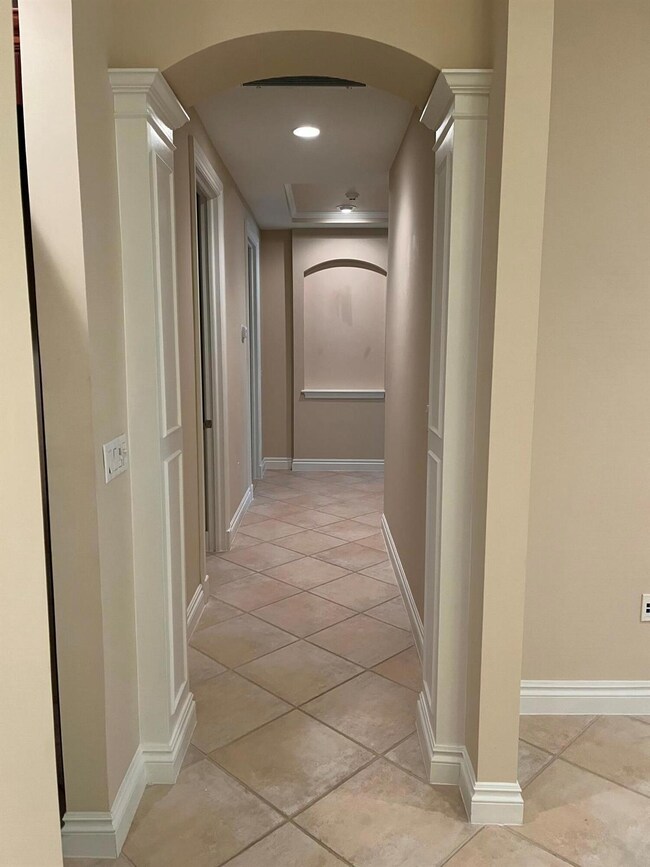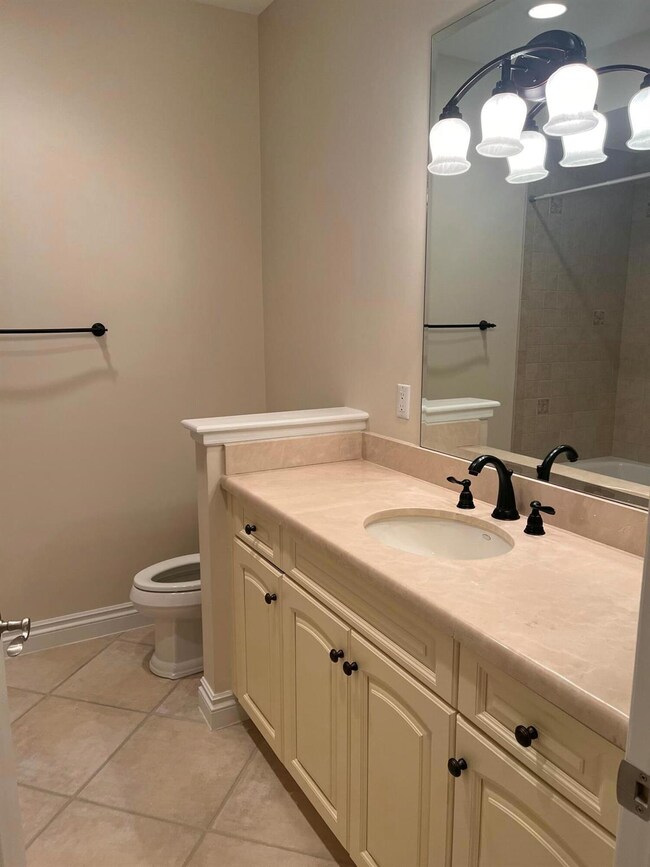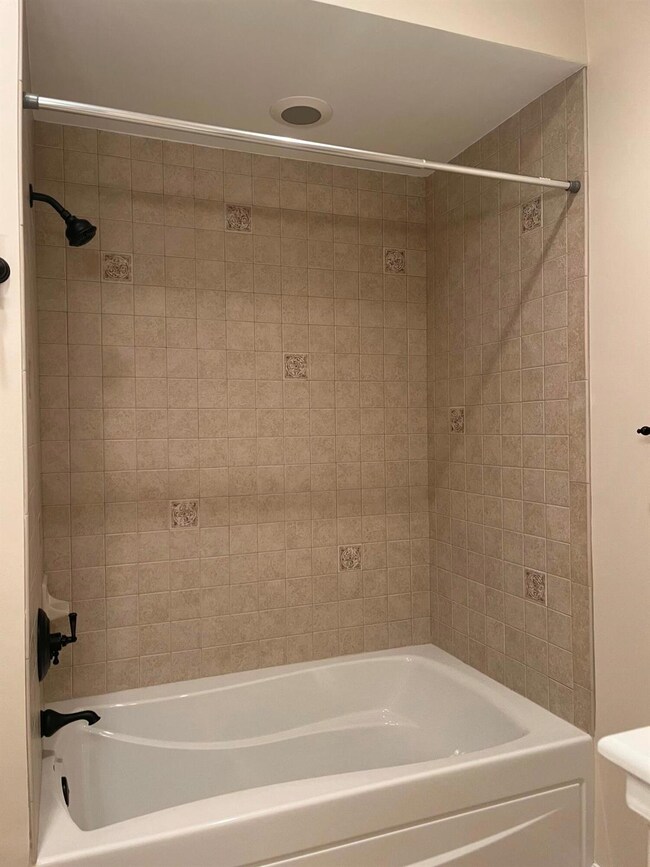980 SE Willoughby Trace Stuart, FL 34997
Willoughby NeighborhoodHighlights
- Gated Community
- Clubhouse
- 1 Car Attached Garage
- Martin County High School Rated A-
- Community Pool
- Separate Shower in Primary Bathroom
About This Home
2 Bedroom/2 Bathroom townhome in the Beautiful Willoughby Crescent Private Gated Community with an attached 1 Car Garage. Kitchen is a stunning custom kitchen. Large spacious rooms with high ceilings and custom closets. The Main bathroom comes with 2 sinks, a soak tub, and glass shower. Large laundry room has extra cabinets and is equipped with a full-size washer & dryer. This wonderful Community Amenities to offers a community grill situated conveniently next to the community pool and seating area. Large community club house with entertainment space, community kitchen, and indoor community gym is a mere minute walk from the townhome front door. Conveniently located in Stuart close to I-95, the New Indian St. Bridge, and a short 10-minute ride to Downtown Stuart.
Condo Details
Home Type
- Condominium
Est. Annual Taxes
- $5,141
Year Built
- Built in 2004
Parking
- 1 Car Attached Garage
Interior Spaces
- 1,617 Sq Ft Home
- 2-Story Property
- Ceiling Fan
Kitchen
- Microwave
- Dishwasher
Flooring
- Carpet
- Ceramic Tile
Bedrooms and Bathrooms
- 2 Bedrooms
- Split Bedroom Floorplan
- Walk-In Closet
- 2 Full Bathrooms
- Dual Sinks
- Separate Shower in Primary Bathroom
Laundry
- Laundry Room
- Dryer
- Washer
Home Security
Utilities
- Central Heating and Cooling System
- Electric Water Heater
Listing and Financial Details
- Property Available on 7/24/25
- Assessor Parcel Number 393841021001000420
- Seller Considering Concessions
Community Details
Overview
- Willoughby Crescent Condo Subdivision
Amenities
- Clubhouse
- Game Room
Recreation
- Community Pool
Pet Policy
- Pets Allowed
Security
- Gated Community
- Fire and Smoke Detector
Map
Source: BeachesMLS
MLS Number: R11110148
APN: 39-38-41-021-001-00042-0
- 1082 SE Westminster Place
- 1465 SE Brewster Place
- 4289 SW Pine Cove Ct
- 1136 SE Westminster Place
- 1230 SE Parkview Place Unit D2
- 1250 SE Parkview Place Unit C3
- 1250 SE Parkview Place Unit C6
- 1270 SE Parkview Place Unit B3
- 1270 SE Parkview Place Unit B9
- 116 SW Otter Run Place
- 132 SW Otter Run Place
- 144 SW Otter Run Place
- 3510 SE Cambridge Dr
- 3250 SE Willoughby Blvd
- 31 SW South River Dr Unit 106
- 151 SW South River Dr Unit 203
- 3290 SE Aster Ln Unit D-259
- 4503 SE Ontario Dr
- 236 SW Otter Run Place
- 1572 SE Cypress Glen Way
- 3800 S Kanner Hwy
- 4284 SE Cove Lake Cir
- 1136 SE Westminster Place Unit 3
- 1210 SE Parkview Place Unit E3
- 1210 SE Parkview Place Unit 3
- 91 SW South River Dr Unit 105
- 3510 SE Cambridge Dr
- 138 SW Walking Path
- 3302 SE Aster Ln Unit B265
- 3151 SE Aster Ln Unit 1305
- 3071 SE Aster Ln Unit 206
- 3236 SE Aster Ln Unit M225
- 3171 SE Aster Ln Unit 1105
- 1550 SE Sheffield Terrace Unit 203
- 399 SW Walking Path
- 2758 SE Birmingham Dr
- 1560 SE Wilshire Place Unit 103
- 1560 SE Wilshire Place Unit 102
- 3550 SE Doubleton Dr
- 4801 SE Graham Dr
