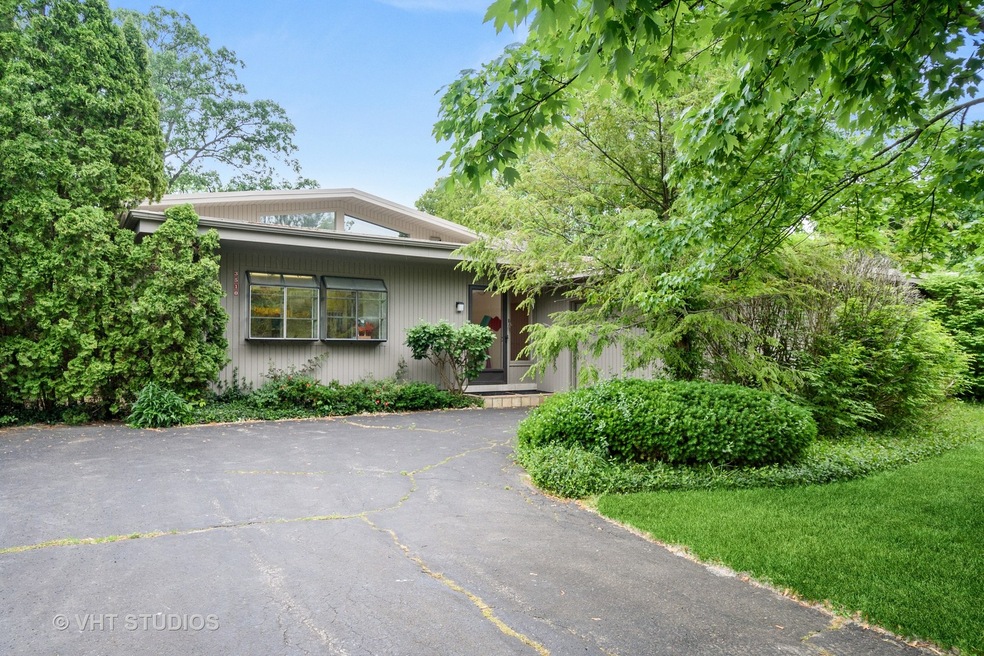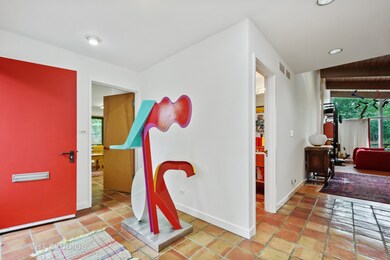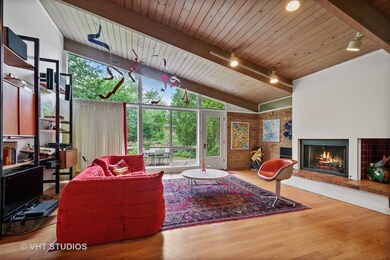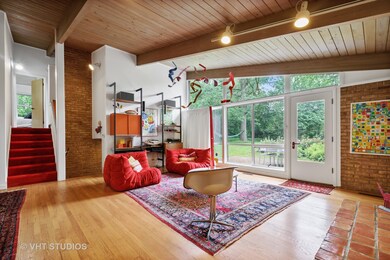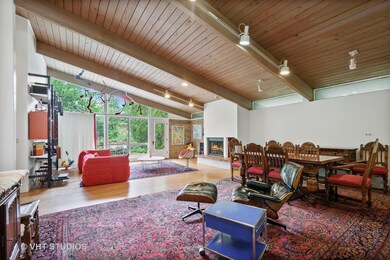
3510 Summit Ave Highland Park, IL 60035
Estimated Value: $699,000 - $774,000
Highlights
- Open Floorplan
- 4-minute walk to Fort Sheridan Station
- Mature Trees
- Wayne Thomas Elementary School Rated A
- Landscaped Professionally
- 4-minute walk to Old Elm Park
About This Home
As of August 2021Wonderful 4BR, 3BA Mid Century Modern with iconic soaring ceilings in the Highlands!! This split-level is home to a local artist and has very cool custom features. The living room boasts beamed wood volume ceilings, exposed brick, wood-burning fireplace, floor-to-ceiling wall of windows that look out to the brick paver patio, lovely yard and garden. Chef's kitchen has granite countertops, butcher block island with vegetable sink, skylight, bar counter, wine rack, open shelving, pantry closet and tons of custom cabinetry! Beamed wood ceilings continue in the primary bedroom suite and in the two additional bedrooms. Skylit full hall bath completes the second level. The fourth bedroom is on the main floor, currently an artist's studio. Lower level has a flexible space with a wood-burning fireplace, laundry and lots of storage! Attached one car garage completes this home. Lovingly maintained in excellent quiet location close to schools, parks, lake, train, trails and restaurants! Incredible opportunity to make this your own!
Last Agent to Sell the Property
@properties Christie's International Real Estate License #475101751 Listed on: 06/11/2021

Home Details
Home Type
- Single Family
Est. Annual Taxes
- $10,862
Year Built
- Built in 1955
Lot Details
- 0.27 Acre Lot
- Lot Dimensions are 67.3 x 182.7 x 71.4 x 163.3
- Landscaped Professionally
- Paved or Partially Paved Lot
- Irregular Lot
- Mature Trees
- Garden
Parking
- 1 Car Attached Garage
- Garage Transmitter
- Garage Door Opener
- Driveway
- Parking Included in Price
Home Design
- 2-Story Property
- Asphalt Roof
- Concrete Perimeter Foundation
Interior Spaces
- 2,788 Sq Ft Home
- Open Floorplan
- Built-In Features
- Bookcases
- Beamed Ceilings
- Vaulted Ceiling
- Skylights
- Wood Burning Fireplace
- Double Pane Windows
- Entrance Foyer
- Living Room with Fireplace
- 2 Fireplaces
- Recreation Room
Kitchen
- Double Oven
- Gas Cooktop
- Microwave
- Dishwasher
- Granite Countertops
- Disposal
Flooring
- Wood
- Partially Carpeted
Bedrooms and Bathrooms
- 4 Bedrooms
- 4 Potential Bedrooms
- Main Floor Bedroom
- Bathroom on Main Level
- 3 Full Bathrooms
- Soaking Tub
- Steam Shower
Laundry
- Laundry in unit
- Dryer
- Washer
Finished Basement
- Walk-Out Basement
- Exterior Basement Entry
- Fireplace in Basement
- Recreation or Family Area in Basement
- Crawl Space
- Basement Storage
Schools
- Wayne Thomas Elementary School
- Northwood Junior High School
- Highland Park High School
Utilities
- Forced Air Heating and Cooling System
- Humidifier
- Two Heating Systems
- Heating System Uses Natural Gas
- Lake Michigan Water
- Multiple Water Heaters
Additional Features
- Brick Porch or Patio
- Property is near a park
Listing and Financial Details
- Senior Tax Exemptions
- Homeowner Tax Exemptions
Ownership History
Purchase Details
Home Financials for this Owner
Home Financials are based on the most recent Mortgage that was taken out on this home.Purchase Details
Similar Homes in the area
Home Values in the Area
Average Home Value in this Area
Purchase History
| Date | Buyer | Sale Price | Title Company |
|---|---|---|---|
| Abplanalp Jonathan D | $595,000 | Chicago Title | |
| Lewis Rita F | -- | None Available |
Mortgage History
| Date | Status | Borrower | Loan Amount |
|---|---|---|---|
| Previous Owner | Abplanalp Jonathan D | $495,000 |
Property History
| Date | Event | Price | Change | Sq Ft Price |
|---|---|---|---|---|
| 08/20/2021 08/20/21 | Sold | $595,000 | +19.2% | $213 / Sq Ft |
| 06/16/2021 06/16/21 | Pending | -- | -- | -- |
| 06/11/2021 06/11/21 | For Sale | $499,000 | -- | $179 / Sq Ft |
Tax History Compared to Growth
Tax History
| Year | Tax Paid | Tax Assessment Tax Assessment Total Assessment is a certain percentage of the fair market value that is determined by local assessors to be the total taxable value of land and additions on the property. | Land | Improvement |
|---|---|---|---|---|
| 2024 | $13,152 | $166,166 | $51,923 | $114,243 |
| 2023 | $13,190 | $149,780 | $46,803 | $102,977 |
| 2022 | $13,190 | $146,329 | $51,417 | $94,912 |
| 2021 | $12,175 | $141,449 | $49,702 | $91,747 |
| 2020 | $10,862 | $141,449 | $49,702 | $91,747 |
| 2019 | $10,502 | $140,787 | $49,469 | $91,318 |
| 2018 | $9,827 | $137,835 | $68,965 | $68,870 |
| 2017 | $9,522 | $137,040 | $68,567 | $68,473 |
| 2016 | $9,151 | $130,465 | $65,277 | $65,188 |
| 2015 | $8,812 | $121,216 | $60,649 | $60,567 |
| 2014 | $8,113 | $110,022 | $49,580 | $60,442 |
| 2012 | $7,991 | $110,664 | $49,869 | $60,795 |
Agents Affiliated with this Home
-
Janice Goldblatt

Seller's Agent in 2021
Janice Goldblatt
@ Properties
(847) 809-8096
23 in this area
100 Total Sales
-
John Baylor

Buyer's Agent in 2021
John Baylor
@ Properties
(847) 502-7471
1 in this area
67 Total Sales
-
Cricket King

Buyer Co-Listing Agent in 2021
Cricket King
@ Properties
(847) 338-7328
1 in this area
59 Total Sales
Map
Source: Midwest Real Estate Data (MRED)
MLS Number: 11120367
APN: 16-10-307-007
- 1171 Beverly Place
- 805 Longwood Dr
- 710 Longwood Dr
- 715 Linden Ave
- 3107 Dato Ave
- 3150 Warbler Place
- 3105 Warbler Place
- 314 Whistler Rd
- 754 Lyster Rd Unit D
- 334 Ashland Ave Unit 103
- 887 Timber Ln
- 242 Leonard Wood S Unit 211
- 3085 Centennial Ln
- 3117 Centennial Ln
- 204 Leonard Wood S Unit 204
- 306 Ashland Ave
- 3141 Centennial Ct
- 3569 Old Mill Rd
- 27 Rienzi Ln
- 2936 Warbler Place
- 3510 Summit Ave
- 618 Hyacinth Place
- 3500 Summit Ave
- 644 Hyacinth Place
- 3490 Summit Ave
- 656 Hyacinth Place
- 3480 Summit Ave
- 596 Hyacinth Place
- 3501 Summit Ave
- 629 Hyacinth Place
- 660 Hyacinth Place
- 619 Hyacinth Place
- 637 Hyacinth Place
- 3470 Summit Ave
- 3487 Summit Ave
- 645 Hyacinth Place
- 3550 Summit Ave
- 597 Hyacinth Place
- 672 Hyacinth Place
- 655 Hyacinth Place
