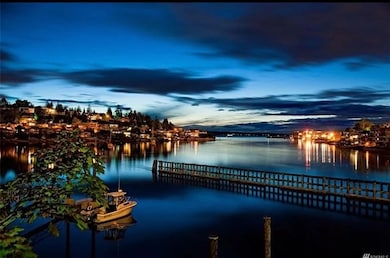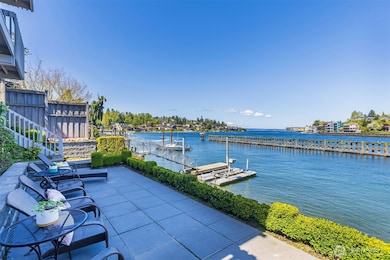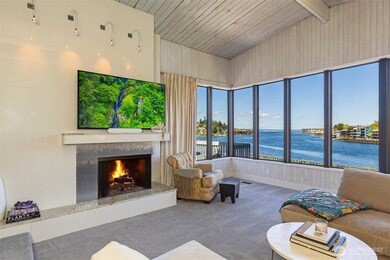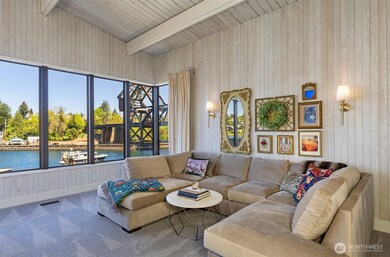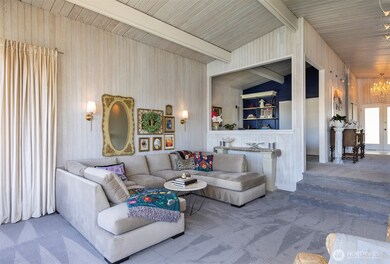3510 W Commodore Way Seattle, WA 98199
Lawton Park NeighborhoodEstimated payment $14,991/month
Highlights
- Low Bank Waterfront Property
- Ocean View
- Two Primary Bedrooms
- Lawton Elementary School Rated A-
- Second Kitchen
- 3-minute walk to Commodore Park
About This Home
Experience the ultimate coastal living at this stunning Seattle waterfront home. Enjoy the shoreline, where salt air and panoramic, ever-changing views await. Watch the parade of yachts glide by from the comfort of your home. Marvel at majestic eagles, curious seals & soothing sound of tides coming to shore. Updated NW contemporary home features walls of windows framing breathtaking views, complemented by lush gardens and waterfront spaces. Flexible floor plan includes a legal ADU, ideal for multigenerational living, rental income or easily convert back to single-family home. Ideally located between Seattle's premier attractions—Chittenden Locks, and Discovery Park. Don't miss this rare opportunity to live at Magnolia's vibrant waterfront.
Source: Northwest Multiple Listing Service (NWMLS)
MLS#: 2305048
Home Details
Home Type
- Single Family
Est. Annual Taxes
- $19,317
Year Built
- Built in 1973
Lot Details
- 6,737 Sq Ft Lot
- Low Bank Waterfront Property
- 48 Feet of Waterfront
- Home fronts a sound
- South Facing Home
- Partially Fenced Property
- Level Lot
- Property is in very good condition
Parking
- 2 Car Detached Garage
Property Views
- Ocean
- Views of a Sound
- Bay
- Mountain
Home Design
- Contemporary Architecture
- Poured Concrete
- Wood Siding
Interior Spaces
- 2,660 Sq Ft Home
- 1-Story Property
- Vaulted Ceiling
- 2 Fireplaces
- Wood Burning Fireplace
- Finished Basement
- Natural lighting in basement
- Home Security System
Kitchen
- Second Kitchen
- Stove
- Dishwasher
- Disposal
Flooring
- Engineered Wood
- Carpet
- Laminate
- Stone
- Ceramic Tile
Bedrooms and Bathrooms
- Double Master Bedroom
- Walk-In Closet
- Bathroom on Main Level
Laundry
- Dryer
- Washer
Outdoor Features
- Deck
- Patio
Additional Homes
- Number of ADU Units: 1
- ADU includes 3 Bedrooms and 1 Bathroom
Location
- Property is near public transit
- Property is near a bus stop
Schools
- Catharine Blaine K-8 Middle School
- Ballard High School
Utilities
- Forced Air Cooling System
- High Efficiency Air Conditioning
- High Efficiency Heating System
- Water Heater
- High Speed Internet
- Cable TV Available
Community Details
- No Home Owners Association
- Magnolia Subdivision
Listing and Financial Details
- Legal Lot and Block 1 / 9
- Assessor Parcel Number 1025039193
Map
Home Values in the Area
Average Home Value in this Area
Tax History
| Year | Tax Paid | Tax Assessment Tax Assessment Total Assessment is a certain percentage of the fair market value that is determined by local assessors to be the total taxable value of land and additions on the property. | Land | Improvement |
|---|---|---|---|---|
| 2024 | $18,658 | $1,944,000 | $1,471,000 | $473,000 |
| 2023 | $19,317 | $2,053,000 | $1,868,000 | $185,000 |
| 2022 | $15,854 | $2,234,000 | $1,753,000 | $481,000 |
| 2021 | $15,133 | $1,722,000 | $1,468,000 | $254,000 |
| 2020 | $15,684 | $1,559,000 | $1,342,000 | $217,000 |
| 2018 | $14,014 | $1,580,000 | $1,348,000 | $232,000 |
| 2017 | $12,357 | $1,414,000 | $1,196,000 | $218,000 |
| 2016 | $12,620 | $1,288,000 | $1,090,000 | $198,000 |
| 2015 | $10,602 | $1,288,000 | $1,090,000 | $198,000 |
| 2014 | -- | $1,104,000 | $932,000 | $172,000 |
| 2013 | -- | $1,132,000 | $898,000 | $234,000 |
Property History
| Date | Event | Price | List to Sale | Price per Sq Ft |
|---|---|---|---|---|
| 09/18/2025 09/18/25 | Price Changed | $2,544,000 | -1.9% | $956 / Sq Ft |
| 08/09/2025 08/09/25 | Price Changed | $2,594,000 | -1.9% | $975 / Sq Ft |
| 04/24/2025 04/24/25 | For Sale | $2,644,688 | -- | $994 / Sq Ft |
Purchase History
| Date | Type | Sale Price | Title Company |
|---|---|---|---|
| Warranty Deed | $925,000 | Chicago Title | |
| Interfamily Deed Transfer | -- | -- |
Mortgage History
| Date | Status | Loan Amount | Loan Type |
|---|---|---|---|
| Open | $740,000 | Stand Alone First |
Source: Northwest Multiple Listing Service (NWMLS)
MLS Number: 2305048
APN: 102503-9193
- 3653 W Commodore Way
- 3200 W Commodore Way Unit 207
- 5608 34th Ave NW
- 5622 39th Ave W
- 4423 Brygger Dr W
- 4400 Brygger Dr W Unit C
- 3121 W Government Way Unit 302
- 4309 34th Ave W Unit 102
- 3150 W Government Way Unit 206
- 2830 NW 56th St Unit 306
- 3505 W Government Way Unit 203
- 2635 NW 57th St Unit B
- 6321 Seaview Ave NW Unit 2
- 5906 28th Ave NW
- 2625 NW 58th St Unit A
- 2643A NW 59th St
- 6312 32nd Ave NW Unit C
- 6312 32nd Ave NW Unit F
- 4422 Montana Cir W
- 2642 NW 59th St Unit 301
- 3040 NW Market St
- 4250 34th Ave W
- 3026 NW 61st St
- 4444 28th Place W
- 2417 NW Market St
- 4200 Washington Ave W
- 2428 NW Market St
- 4231 Williams Ave W
- 2245 NW 56th St
- 5711 24th Ave NW
- 5650 24th Ave NW Unit 313
- 2233 NW 58th St
- 5621 22nd Ave NW
- 2035 NW 58th St
- 2226 NW 62nd St
- 2003 NW 57th St
- 6450 24th Ave NW
- 1737 NW 56th St
- 3520 27th Place W
- 3626 26th Place W Unit 3

