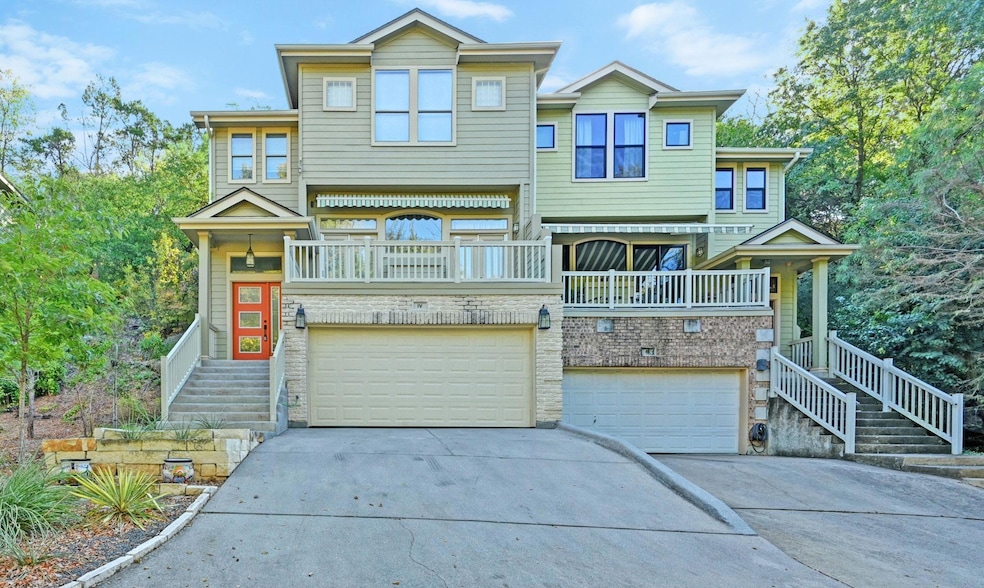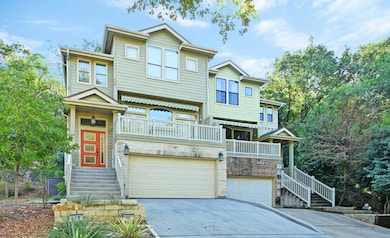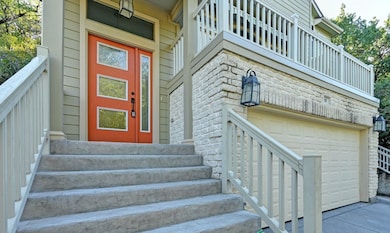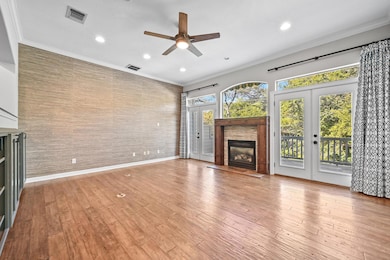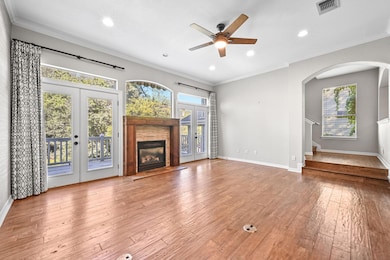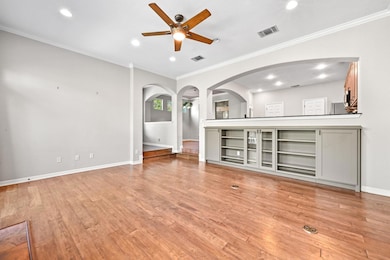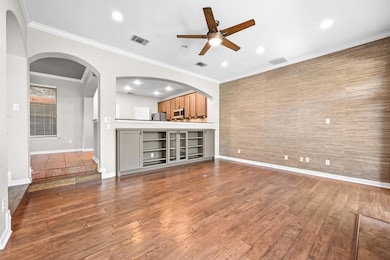3510 Wendel Cove Unit 4 Austin, TX 78731
Northwest Hills NeighborhoodHighlights
- Open Floorplan
- Deck
- Wood Flooring
- Doss Elementary School Rated A
- Wooded Lot
- Stone Countertops
About This Home
Discover this beautiful home in the peaceful and family-friendly Northwest Hills community. Home Highlights:
-Classic light-toned exterior with welcoming front porch and two-car garage
-Bright, open living area with fireplace, large windows, and balcony with tree-lined views
-Spacious kitchen with island, stainless steel appliances, and ample cabinetry
-Primary suite with dual vanities, walk-in shower, and generous closet space
-Well-sized secondary bedrooms with ceiling fans and great natural light
-Fenced backyard with a cozy patio off the kitchen Location Highlights:
-Private road lined with mature trees offering tranquility and privacy. -Zoned to top-rated Doss Elementary, Murchison Middle, and Anderson/McCallum High (Austin ISD). -Convenient to MoPac, Far West Blvd, shopping, dining, and green spaces in Northwest Hills. Tenant pays utilities. Pets allowed. Absolutely no smoking. Professionally managed.
Listing Agent
Good Neighbor Property Mgmt Brokerage Phone: (512) 200-4437 License #0695675 Listed on: 10/16/2025
Home Details
Home Type
- Single Family
Est. Annual Taxes
- $10,148
Year Built
- Built in 2000
Lot Details
- 9,675 Sq Ft Lot
- Northeast Facing Home
- Wooded Lot
- Private Yard
Parking
- 2 Car Attached Garage
Home Design
- Slab Foundation
Interior Spaces
- 1,911 Sq Ft Home
- 2-Story Property
- Open Floorplan
- Crown Molding
- Ceiling Fan
- Fireplace
- Fire and Smoke Detector
Kitchen
- Breakfast Bar
- Microwave
- Dishwasher
- Kitchen Island
- Stone Countertops
Flooring
- Wood
- Carpet
- Tile
Bedrooms and Bathrooms
- 3 Bedrooms
Laundry
- Dryer
- Washer
Schools
- Doss Elementary School
- Murchison Middle School
- Anderson High School
Additional Features
- Deck
- Central Air
Listing and Financial Details
- Security Deposit $3,350
- Tenant pays for all utilities
- 12 Month Lease Term
- $50 Application Fee
- Assessor Parcel Number 01350102210000
Community Details
Overview
- Northwest Valley Add Subdivision
- Property managed by Good Neighbor PM
Pet Policy
- Pet Deposit $400
- Dogs and Cats Allowed
Map
Source: Unlock MLS (Austin Board of REALTORS®)
MLS Number: 4990947
APN: 131245
- 3510 Wendel Cove Unit 5
- 6004 Shadow Valley Cove Unit B
- 6600 Valleyside Rd Unit 13C
- 3408 Westside Cove
- 3509 Hillbrook Cir
- 6108 Shadow Valley Dr Unit A
- 6108 Shadow Valley Dr Unit A & B
- 6609 Valleyside Rd
- 6631 Valleyside Rd
- 3514 Highland View Dr
- 5902 Tumbling Cir
- 3520 Highland View Dr
- 6727 Old Quarry Ln
- 6501 E Hill Dr Unit 201
- 6501 E Hill Dr
- 3431 N Hills Dr Unit 102
- 3431 N Hills Dr Unit 119
- 6210 Shadow Valley Dr
- 6814 Old Quarry Ln
- 6303 Shadow Valley Dr
- 6525 Hart Ln
- 6492 Hart Ln
- 6497 Hart Ln
- 6521 Hart Ln
- 3513 Wendel Cove Unit E9
- 6600 Valleyside Rd Unit 13C
- 6108 Shadow Valley Dr Unit A
- 6805 Woodhollow Dr
- 6820 Old Quarry Ln
- 6533 E Hill Dr Unit 3
- 6501 E Hill Dr Unit 106
- 6501 E Hill Dr Unit 212
- 3600 N Hills Dr
- 3431 N Hills Dr Unit 321
- 3601 N Hills Dr Unit D
- 6210 Shadow Valley Dr Unit A
- 6900 Old Quarry Ln
- 6910 Hart Ln Unit 806
- 6910 Hart Ln Unit 807
- 6910 Hart Ln Unit 403
