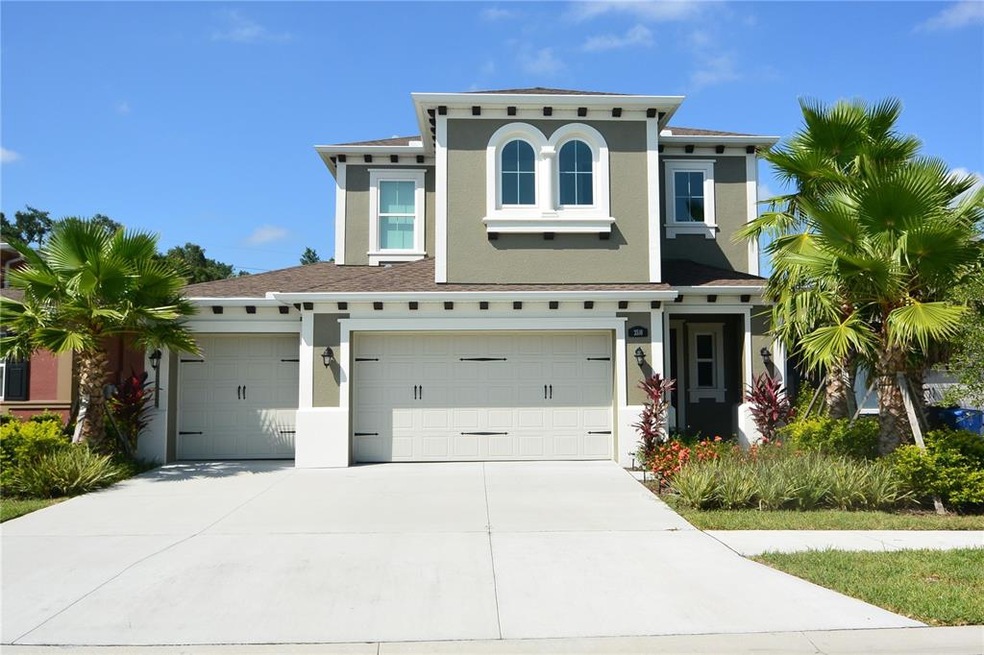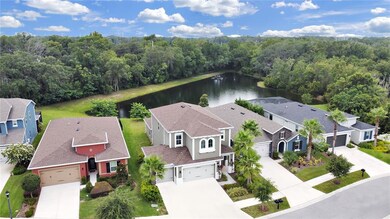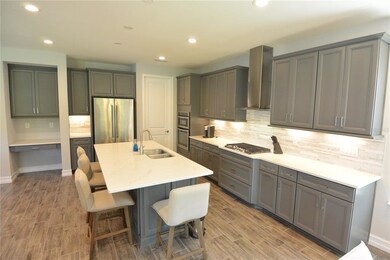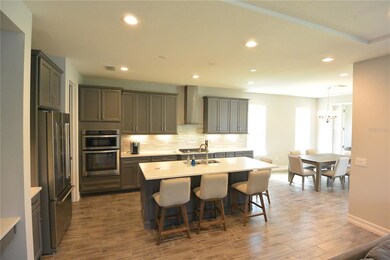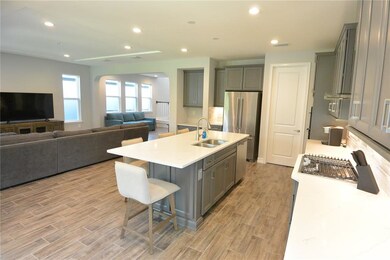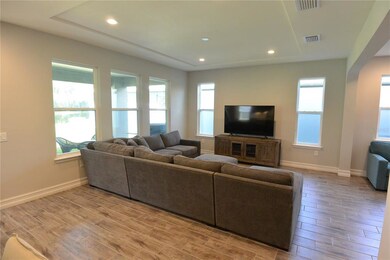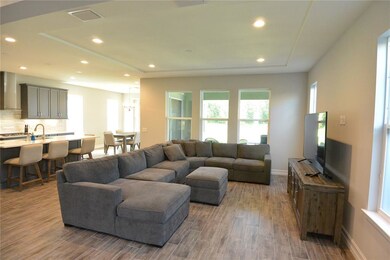
Highlights
- Gated Community
- Pond View
- Loft
- Steinbrenner High School Rated A
- Open Floorplan
- Stone Countertops
About This Home
As of April 2024IMMACULATE Mediterranean 4 bedrooms, 3 FULL Baths, 3 car garage home situated on a CUL-DE-SAC lot with picturesque views of WATER and trees. Located in the desirable gated Promenade at Lake Park community minutes to the Veteran’s Expressway. This NEWER home BUILT IN 2018 offers a flexible floor plan with several universal areas to suite your needs. On the 1st floor, you will find a guest bedroom on-suite with full bath, living room, family room, dining room, office and a modern gourmet kitchen features quartz countertops, gas cooktop with cabinet drawers for pots and pans, built in oven and microwave, 42” grey cabinets, tile backsplash, under cabinet lights, menu desk perfect to us as a charging hub for the electronics and a large island that overlooks the family room. Making your way to the 2nd floor you will notice the staircase that has wood railings with beautiful, fixed windows providing natural light into the home. The loft is in the center of the upstairs bedrooms perfect meeting place. There is a guest bath with dual sinks between 2 spacious bedrooms. The laundry room is conveniently located on the 2nd floor 2 large windows and a laundry sink in a cabinet. The master bedroom has a tray ceiling with breathtaking views of the pond from 3 windows. The master bath includes a double vanity with stack drawers and a large shower with a shower seat, 2 shower heads and a rain shower. Enjoy the outdoors from the covered lanai and a large back yard with plenty of room for a pool to create an outdoor oasis. This home will not last long! Schedule your tour today!
Last Agent to Sell the Property
CHARLES RUTENBERG REALTY INC License #702157 Listed on: 07/30/2021

Home Details
Home Type
- Single Family
Est. Annual Taxes
- $7,458
Year Built
- Built in 2018
Lot Details
- 6,722 Sq Ft Lot
- Lot Dimensions are 50.53x133.03
- North Facing Home
- Wire Fence
- Irrigation
- Property is zoned PD
HOA Fees
- $117 Monthly HOA Fees
Parking
- 3 Car Attached Garage
- Garage Door Opener
- Open Parking
Home Design
- Slab Foundation
- Shingle Roof
- Block Exterior
- Stucco
Interior Spaces
- 2,825 Sq Ft Home
- 2-Story Property
- Open Floorplan
- Loft
- Bonus Room
- Inside Utility
- Pond Views
Kitchen
- Eat-In Kitchen
- Range
- Microwave
- Dishwasher
- Stone Countertops
Flooring
- Carpet
- Ceramic Tile
Bedrooms and Bathrooms
- 4 Bedrooms
- Walk-In Closet
- 3 Full Bathrooms
Laundry
- Laundry Room
- Laundry on upper level
- Dryer
- Washer
Home Security
- Security System Owned
- In Wall Pest System
Outdoor Features
- Covered patio or porch
Schools
- Lutz Elementary School
- Buchanan Middle School
- Steinbrenner High School
Utilities
- Central Heating and Cooling System
- Underground Utilities
- Cable TV Available
Listing and Financial Details
- Visit Down Payment Resource Website
- Tax Lot 184
- Assessor Parcel Number U-15-27-18-A4E-000000-00184.0
Community Details
Overview
- Green Acre Prop Mgmt/Jovan Billings Association, Phone Number (813) 936-4122
- Promenade At Lake Park Ph Subdivision
- The community has rules related to deed restrictions
Security
- Gated Community
Ownership History
Purchase Details
Home Financials for this Owner
Home Financials are based on the most recent Mortgage that was taken out on this home.Purchase Details
Home Financials for this Owner
Home Financials are based on the most recent Mortgage that was taken out on this home.Purchase Details
Home Financials for this Owner
Home Financials are based on the most recent Mortgage that was taken out on this home.Similar Homes in Lutz, FL
Home Values in the Area
Average Home Value in this Area
Purchase History
| Date | Type | Sale Price | Title Company |
|---|---|---|---|
| Warranty Deed | $780,000 | Fidelity National Title Of Flo | |
| Warranty Deed | $630,000 | Milestone Title Services Llc | |
| Special Warranty Deed | $500,000 | North American Title Company |
Mortgage History
| Date | Status | Loan Amount | Loan Type |
|---|---|---|---|
| Open | $624,000 | New Conventional | |
| Previous Owner | $639,375 | VA | |
| Previous Owner | $349,930 | Adjustable Rate Mortgage/ARM |
Property History
| Date | Event | Price | Change | Sq Ft Price |
|---|---|---|---|---|
| 04/17/2024 04/17/24 | Sold | $780,000 | -1.9% | $289 / Sq Ft |
| 03/14/2024 03/14/24 | Pending | -- | -- | -- |
| 03/07/2024 03/07/24 | Price Changed | $794,990 | -0.6% | $295 / Sq Ft |
| 02/07/2024 02/07/24 | For Sale | $799,990 | +27.0% | $297 / Sq Ft |
| 10/18/2021 10/18/21 | Sold | $630,000 | +1.7% | $223 / Sq Ft |
| 09/20/2021 09/20/21 | Pending | -- | -- | -- |
| 09/15/2021 09/15/21 | For Sale | $619,700 | -1.6% | $219 / Sq Ft |
| 08/03/2021 08/03/21 | Off Market | $630,000 | -- | -- |
| 07/30/2021 07/30/21 | For Sale | $619,700 | 0.0% | $219 / Sq Ft |
| 10/20/2019 10/20/19 | Rented | $3,000 | -7.7% | -- |
| 10/04/2019 10/04/19 | Under Contract | -- | -- | -- |
| 09/27/2019 09/27/19 | For Rent | $3,250 | 0.0% | -- |
| 08/10/2018 08/10/18 | Sold | $499,990 | 0.0% | $177 / Sq Ft |
| 05/31/2018 05/31/18 | Pending | -- | -- | -- |
| 05/15/2018 05/15/18 | Price Changed | $499,990 | -2.0% | $177 / Sq Ft |
| 04/30/2018 04/30/18 | For Sale | $510,254 | -- | $181 / Sq Ft |
Tax History Compared to Growth
Tax History
| Year | Tax Paid | Tax Assessment Tax Assessment Total Assessment is a certain percentage of the fair market value that is determined by local assessors to be the total taxable value of land and additions on the property. | Land | Improvement |
|---|---|---|---|---|
| 2024 | $854 | $534,235 | -- | -- |
| 2023 | $814 | $518,675 | $121,211 | $397,464 |
| 2022 | $724 | $517,077 | $121,211 | $395,866 |
| 2021 | $7,989 | $406,037 | $95,237 | $310,800 |
| 2020 | $7,458 | $377,005 | $95,237 | $281,768 |
| 2019 | $7,696 | $389,368 | $75,286 | $314,082 |
| 2018 | $1,507 | $75,286 | $0 | $0 |
| 2017 | $766 | $25,409 | $0 | $0 |
| 2016 | $418 | $6,722 | $0 | $0 |
Agents Affiliated with this Home
-
Hector Contreras

Seller's Agent in 2024
Hector Contreras
WEICHERT REALTORS EXCLUSIVE PROPERTIES
(727) 344-9325
6 in this area
417 Total Sales
-
Walter Southard, Jr

Seller Co-Listing Agent in 2024
Walter Southard, Jr
WEICHERT REALTORS EXCLUSIVE PROPERTIES
(727) 364-7827
2 in this area
113 Total Sales
-
CAROLYN KAHRS
C
Buyer's Agent in 2024
CAROLYN KAHRS
NEW DIMENSIONS IN REAL EST INC
(727) 222-5737
1 in this area
5 Total Sales
-
Bernardo Piccolo, PA

Seller's Agent in 2021
Bernardo Piccolo, PA
CHARLES RUTENBERG REALTY INC
(727) 463-7230
5 in this area
192 Total Sales
-
Julie Piccolo

Seller Co-Listing Agent in 2021
Julie Piccolo
CHARLES RUTENBERG REALTY INC
(727) 538-9200
4 in this area
97 Total Sales
-
Meaghan Rose

Buyer's Agent in 2021
Meaghan Rose
BETTER HOMES AND GARDENS REAL ESTATE ATCHLEY PROPE
(941) 330-5264
1 in this area
126 Total Sales
Map
Source: Stellar MLS
MLS Number: U8131673
APN: U-15-27-18-A4E-000000-00184.0
- 3532 Wicket Field Rd
- 1509 Amarone Place
- 1507 Amarone Place
- 3620 Little Rd
- 17301 Ladera Estates Blvd
- 18488 Serene Lake Loop
- 18493 Serene Lake Loop
- 18120 Serene Lake Loop
- 18114 Serene Lake Loop
- 3440 Crenshaw Lake Rd
- 3663 Berger Rd
- 1102 Merry Water Dr
- 17313 N Dale Mabry Hwy
- 1003 Friendship Ln
- 3607 Berger Rd
- 18422 Serene Lake Loop
- 1002 Friendship Ln
- 17830 Simmons Rd
- 18429 Serene Lake Loop
- 18436 Serene Lake Loop
