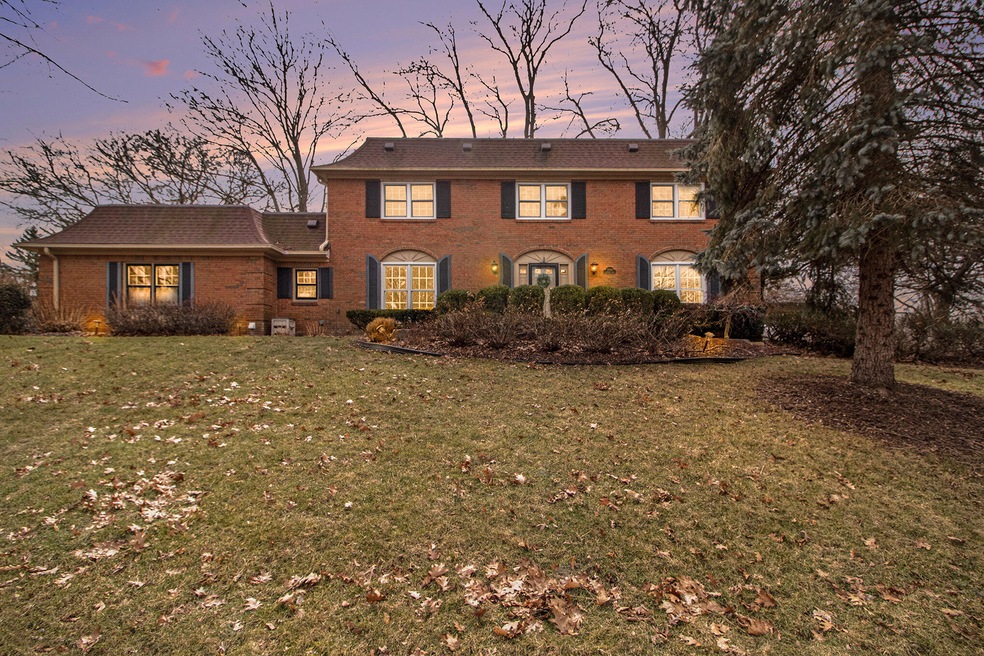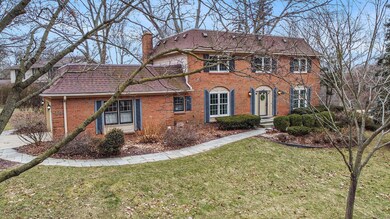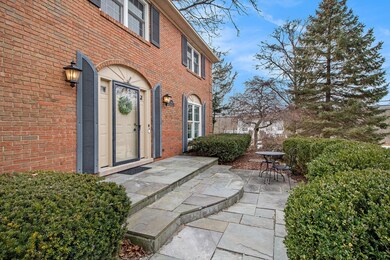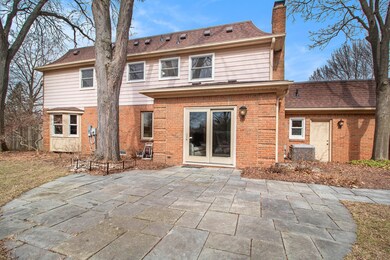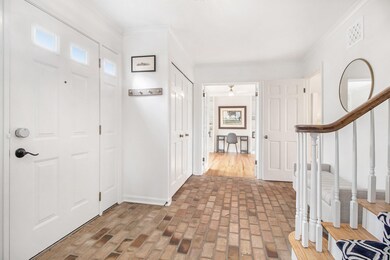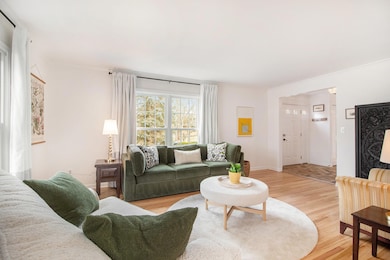
3510 Windemere Ct Ann Arbor, MI 48105
Glacier Highlands NeighborhoodHighlights
- Colonial Architecture
- Wood Flooring
- No HOA
- Martin Luther King Elementary School Rated A
- Corner Lot: Yes
- 5-minute walk to Windemere Park
About This Home
As of April 2025Welcome to this beautiful Glacier Highlands home in the King school district. This elegant brick French Colonial is packed with style and updates, offering sophisticated living that blends timeless charm with modern conveniences.The thoughtfully designed interior features fresh neutral paint, hardwood floors throughout, large Andersen windows and a spacious, light-filled layout. The remodeled chef's kitchen is a standout, with double ovens, induction cooktop, under-cabinet lighting, granite countertops, a wet bar and more. The formal dining and living space and inviting family room, complete with a cozy gas fireplace—are ideal for botheveryday living and entertaining. A generous study, half-bath and laundry room complete the main floor.Upstairs, the large primary suite is a private retreat with an ensuite bath and walk-incloset. Three additional bedrooms provide ample room for family and guests. The finished lower level is ideal for recreation and storage. The beautifully landscaped yard features a stone walkway, lush greenery, and private backyard patio. The attached 2-car garage provides convenience and extra storage. Located in a peaceful cul-de-sac, this home is just minutes from, parks, shopping, dining, the University of Michigan campus and downtown Ann Arbor. Don't miss this rare opportunity to own a home that combines classic elegance with modern updates in one of Ann Arbor's most desirable neighborhoods!
Last Agent to Sell the Property
National Realty Centers License #6506046872 Listed on: 03/10/2025

Home Details
Home Type
- Single Family
Est. Annual Taxes
- $18,979
Year Built
- Built in 1968
Lot Details
- 0.31 Acre Lot
- Lot Dimensions are 100' x 136'
- Cul-De-Sac
- Shrub
- Corner Lot: Yes
- Sprinkler System
- Garden
- Property is zoned R1B, R1B
Parking
- 2 Car Attached Garage
- Side Facing Garage
- Garage Door Opener
Home Design
- Colonial Architecture
- Traditional Architecture
- Brick Exterior Construction
- Shingle Roof
- Asphalt Roof
- Vinyl Siding
Interior Spaces
- 2-Story Property
- Wet Bar
- Bar Fridge
- Gas Log Fireplace
- Low Emissivity Windows
- Insulated Windows
- Window Treatments
- Window Screens
- Family Room with Fireplace
- Living Room
- Dining Area
- Attic Fan
Kitchen
- Breakfast Area or Nook
- Eat-In Kitchen
- Double Oven
- Built-In Gas Oven
- Cooktop
- Microwave
- Freezer
- Dishwasher
- Kitchen Island
- Disposal
Flooring
- Wood
- Stone
- Tile
Bedrooms and Bathrooms
- 4 Bedrooms
- En-Suite Bathroom
Laundry
- Laundry Room
- Laundry on main level
- Dryer
- Washer
Basement
- Basement Fills Entire Space Under The House
- Sump Pump
Outdoor Features
- Patio
- Porch
Schools
- Clague Middle School
- Huron High School
Utilities
- Forced Air Heating and Cooling System
- Heating System Uses Natural Gas
- Natural Gas Water Heater
- High Speed Internet
- Cable TV Available
Community Details
Overview
- No Home Owners Association
Recreation
- Community Playground
Ownership History
Purchase Details
Home Financials for this Owner
Home Financials are based on the most recent Mortgage that was taken out on this home.Purchase Details
Home Financials for this Owner
Home Financials are based on the most recent Mortgage that was taken out on this home.Purchase Details
Home Financials for this Owner
Home Financials are based on the most recent Mortgage that was taken out on this home.Purchase Details
Similar Homes in Ann Arbor, MI
Home Values in the Area
Average Home Value in this Area
Purchase History
| Date | Type | Sale Price | Title Company |
|---|---|---|---|
| Warranty Deed | $852,000 | Reliant Title | |
| Warranty Deed | $766,000 | Liberty Title | |
| Warranty Deed | $490,000 | Preferred Ttl Agcy Of Ann Ab | |
| Interfamily Deed Transfer | -- | None Available |
Mortgage History
| Date | Status | Loan Amount | Loan Type |
|---|---|---|---|
| Open | $809,400 | New Conventional | |
| Previous Owner | $607,200 | New Conventional | |
| Previous Owner | $83,000 | Credit Line Revolving | |
| Previous Owner | $215,000 | New Conventional |
Property History
| Date | Event | Price | Change | Sq Ft Price |
|---|---|---|---|---|
| 04/14/2025 04/14/25 | Sold | $852,000 | +2.8% | $268 / Sq Ft |
| 03/10/2025 03/10/25 | For Sale | $829,000 | +8.2% | $261 / Sq Ft |
| 05/01/2023 05/01/23 | Sold | $766,000 | +6.4% | $212 / Sq Ft |
| 04/07/2023 04/07/23 | Pending | -- | -- | -- |
| 03/08/2023 03/08/23 | For Sale | $720,000 | -- | $200 / Sq Ft |
Tax History Compared to Growth
Tax History
| Year | Tax Paid | Tax Assessment Tax Assessment Total Assessment is a certain percentage of the fair market value that is determined by local assessors to be the total taxable value of land and additions on the property. | Land | Improvement |
|---|---|---|---|---|
| 2024 | $16,267 | $354,300 | $0 | $0 |
| 2023 | $13,216 | $334,100 | $0 | $0 |
| 2022 | $14,401 | $286,900 | $0 | $0 |
| 2021 | $14,062 | $274,100 | $0 | $0 |
| 2020 | $9,407 | $266,700 | $0 | $0 |
| 2019 | $8,953 | $260,100 | $260,100 | $0 |
| 2018 | $8,827 | $240,900 | $0 | $0 |
| 2017 | $8,587 | $234,700 | $0 | $0 |
| 2016 | $7,314 | $171,704 | $0 | $0 |
| 2015 | $7,889 | $171,191 | $0 | $0 |
| 2014 | $7,889 | $165,843 | $0 | $0 |
| 2013 | -- | $165,843 | $0 | $0 |
Agents Affiliated with this Home
-
Nancy Paterson

Seller's Agent in 2025
Nancy Paterson
National Realty Centers
(734) 645-6578
2 in this area
74 Total Sales
-
Ilana Riback

Buyer's Agent in 2025
Ilana Riback
@properties Christie's Int'lAA
(734) 730-5266
1 in this area
10 Total Sales
-
Patricia Mueller

Seller's Agent in 2023
Patricia Mueller
Associates in Real Estate
(734) 709-8540
3 in this area
56 Total Sales
Map
Source: Southwestern Michigan Association of REALTORS®
MLS Number: 25008807
APN: 09-23-406-001
- 3427 E Dobson Place
- 3509 Sulgrave Place
- 3620 Charter Place
- 3630 Charter Place
- 3606 Chatham Way
- 1410 N Folkstone Ct
- 3131 Lakehaven Dr
- 3829 Waldenwood Dr
- 3629 Frederick Dr
- 757 Peninsula Ct
- 3000 Glazier Way Unit 130
- 843 Greenhills Dr
- 3949 Waldenwood Dr
- 592 Concord Pines Dr
- 403 Riverview Dr
- 4990 Saddleridge
- 4763 Curtis
- 202 Orchard Hills Dr
- 2362 Georgetown Blvd
- 2380 Nixon Rd
