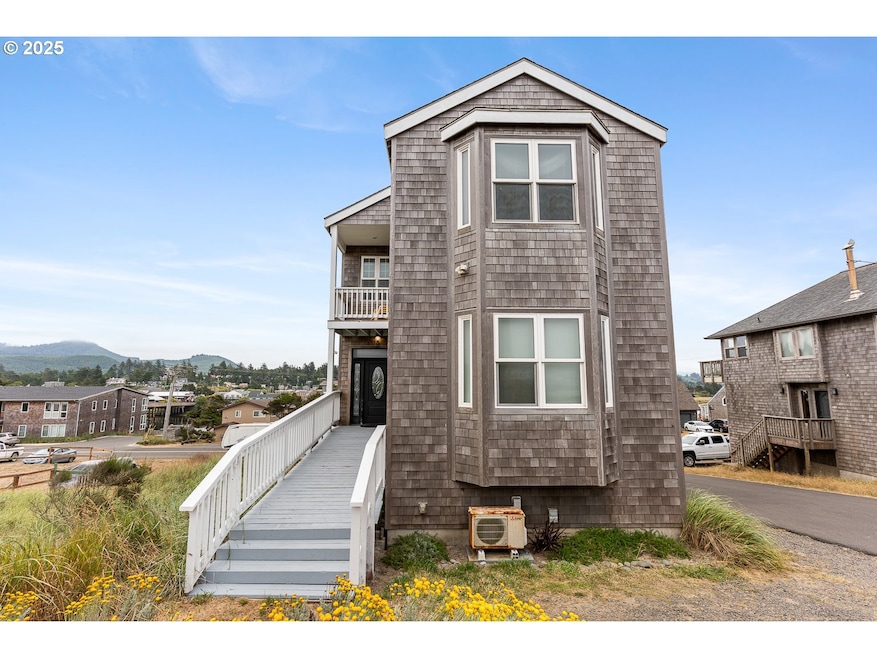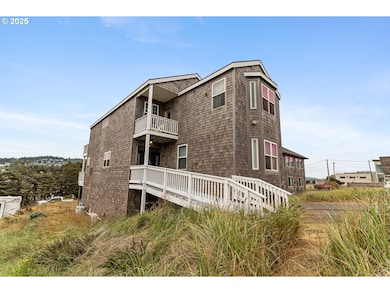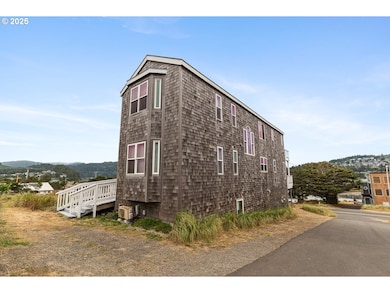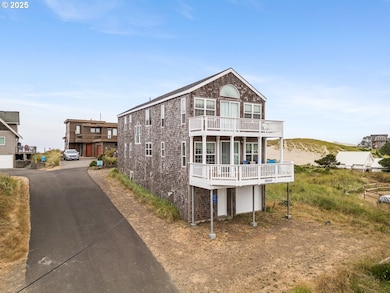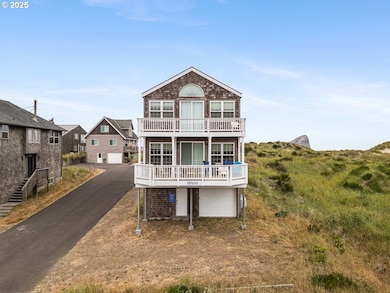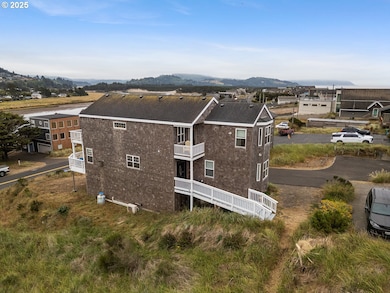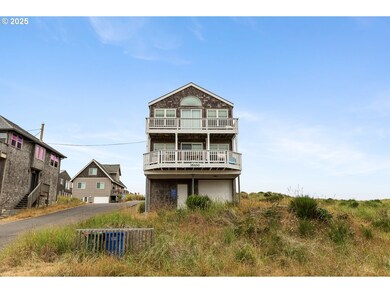35100 Sunset Dr Cloverdale, OR 97112
Estimated payment $5,467/month
Highlights
- Ocean View
- Deck
- Hydromassage or Jetted Bathtub
- Cape Cod Architecture
- Vaulted Ceiling
- 4-minute walk to Bob Straub State Park
About This Home
Welcome to your dream coastal retreat in the heart of Pacific City, where timeless comfort meets beachside serenity. This beautifully stunning 2,825 sq. ft. home offers breathtaking views of the Pacific Ocean, Nestucca River, and iconic Haystack Rock - all from one of the most coveted locations along the Oregon Coast.Boasting four spacious bedrooms, including one conveniently located on the main level, this home is perfectly suited for multigenerational living, full-time residency, or as a premium vacation getaway. A large bonus room on the lower level provides even more flexibility—ideal for guests, recreation, or creating the ultimate media space.Step outside and embrace everything coastal living has to offer. With close proximity to beach access, the boat launch, and Bob Straub State Park, adventure and relaxation are always just moments away. Whether you're enjoying peaceful mornings to the sounds of the ocean or entertaining in style, this home offers the ultimate beachside experience.Recent updates—including new windows, roof, and siding in 2018—ensure peace of mind and lasting value. Currently operating as a short-term rental, this is not only a coastal sanctuary but also an outstanding investment opportunity.Don’t miss your chance to own one of the best-located homes in Pacific City—schedule your private tour today
Home Details
Home Type
- Single Family
Est. Annual Taxes
- $5,473
Year Built
- Built in 1998
Lot Details
- 5,662 Sq Ft Lot
- Sloped Lot
Parking
- 1 Car Attached Garage
Property Views
- Ocean
- River
Home Design
- Cape Cod Architecture
- Slab Foundation
- Composition Roof
- Shake Siding
Interior Spaces
- 2,825 Sq Ft Home
- 3-Story Property
- Vaulted Ceiling
- Propane Fireplace
- Double Pane Windows
- Family Room
- Living Room
- Dining Room
- Finished Basement
Kitchen
- Convection Oven
- Free-Standing Range
- Granite Countertops
- Tile Countertops
- Trash Compactor
- Disposal
Bedrooms and Bathrooms
- 4 Bedrooms
- Hydromassage or Jetted Bathtub
Accessible Home Design
- Roll-in Shower
- Accessibility Features
- Accessible Entrance
Outdoor Features
- Deck
Schools
- Nestucca Valley Elementary And Middle School
- Nestucca High School
Utilities
- Cooling Available
- Heating System Uses Propane
- Heat Pump System
- Electric Water Heater
Community Details
- No Home Owners Association
Listing and Financial Details
- Assessor Parcel Number 392847
Map
Home Values in the Area
Average Home Value in this Area
Tax History
| Year | Tax Paid | Tax Assessment Tax Assessment Total Assessment is a certain percentage of the fair market value that is determined by local assessors to be the total taxable value of land and additions on the property. | Land | Improvement |
|---|---|---|---|---|
| 2024 | $5,473 | $453,530 | $117,980 | $335,550 |
| 2023 | $5,435 | $440,330 | $114,540 | $325,790 |
| 2022 | $5,243 | $427,510 | $111,210 | $316,300 |
| 2021 | $5,119 | $415,060 | $107,970 | $307,090 |
| 2020 | $4,995 | $402,980 | $104,830 | $298,150 |
| 2019 | $4,885 | $391,250 | $101,780 | $289,470 |
| 2018 | $4,482 | $379,860 | $98,820 | $281,040 |
| 2017 | $4,096 | $368,800 | $95,940 | $272,860 |
| 2016 | $4,026 | $358,060 | $93,150 | $264,910 |
| 2015 | $3,934 | $347,640 | $90,440 | $257,200 |
| 2014 | $3,855 | $337,520 | $87,810 | $249,710 |
| 2013 | -- | $327,690 | $85,250 | $242,440 |
Property History
| Date | Event | Price | List to Sale | Price per Sq Ft | Prior Sale |
|---|---|---|---|---|---|
| 10/30/2025 10/30/25 | For Sale | $949,000 | 0.0% | $336 / Sq Ft | |
| 07/31/2025 07/31/25 | Price Changed | $949,000 | 0.0% | $336 / Sq Ft | |
| 07/31/2025 07/31/25 | For Sale | $949,000 | 0.0% | $336 / Sq Ft | |
| 07/31/2025 07/31/25 | Off Market | $949,000 | -- | -- | |
| 06/12/2025 06/12/25 | Off Market | $995,000 | -- | -- | |
| 04/13/2025 04/13/25 | Price Changed | $995,000 | -7.4% | $352 / Sq Ft | |
| 10/15/2024 10/15/24 | For Sale | $1,075,000 | +167.7% | $381 / Sq Ft | |
| 09/14/2017 09/14/17 | Sold | $401,500 | -4.2% | $166 / Sq Ft | View Prior Sale |
| 06/26/2017 06/26/17 | Pending | -- | -- | -- | |
| 05/19/2017 05/19/17 | For Sale | $419,000 | -- | $173 / Sq Ft |
Purchase History
| Date | Type | Sale Price | Title Company |
|---|---|---|---|
| Bargain Sale Deed | -- | None Listed On Document | |
| Warranty Deed | $401,500 | Western Title & Escrow | |
| Warranty Deed | $66,600 | None Available | |
| Interfamily Deed Transfer | -- | None Available |
Mortgage History
| Date | Status | Loan Amount | Loan Type |
|---|---|---|---|
| Previous Owner | $321,200 | New Conventional |
Source: Regional Multiple Listing Service (RMLS)
MLS Number: 24298902
APN: R0392847
- 35750 Sunset Dr
- 0 Unit 474151646
- 0 Tl 8101 Unit 364486126
- 5706 Four Sisters Ln
- 35350 Brooten Rd
- 34480 Ocean Dr
- 34970 6th St
- 34970 Sixth St
- 34320 Cape Kiwanda Dr
- TL 2714 Tent St
- 34270 Sea Swallow Dr
- 5950 Neptune Dr
- 34700 Hill St
- Lot 12 Cape Kiwanda Dr
- 6452 Shade St
- 3 Reddekopp Rd
- 34475 Brooten Rd
- 12 Reddekopp Rd
- 14 Reddekopp Rd
- 13 Reddekopp Rd
- 432 N Yodel Ln Unit Upstairs
- 3979 NE Johns Ave
- 2195 Fleming Ave W Unit Studio apt w kitchenette
- 2195 Fleming Ave W Unit Studio apt w kitchenette
- 1727 NE 17th St Unit B
- 1716 NE 14th St Unit A
- 1435 NE 12th St
- 1435 NE 12th St
- 1140 NW 12th St
- 1025 NW Inlet Ave
- 3500 12th St
- 5024 SE Jetty Ave
- 805 Garibaldi Ave Unit 4
