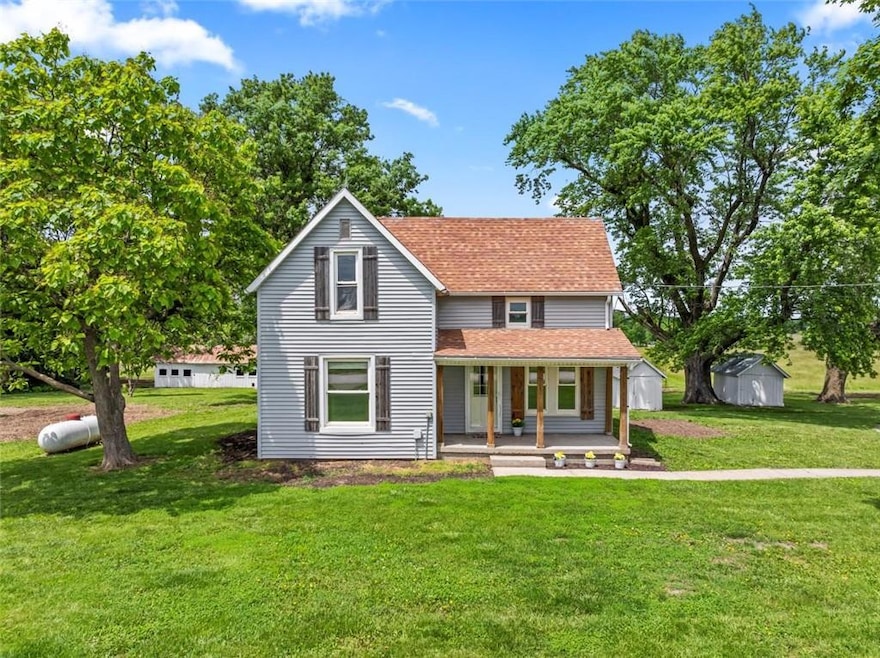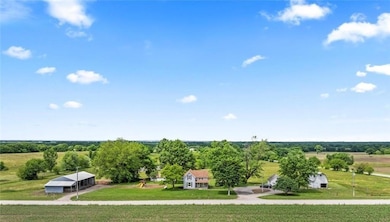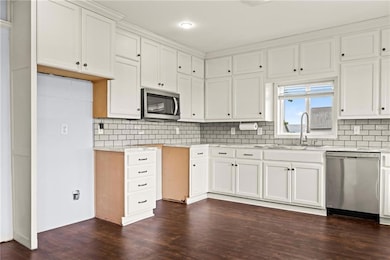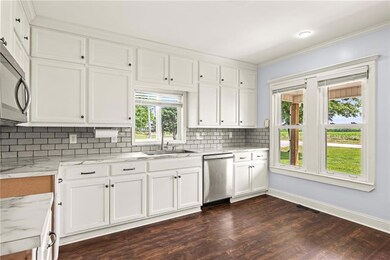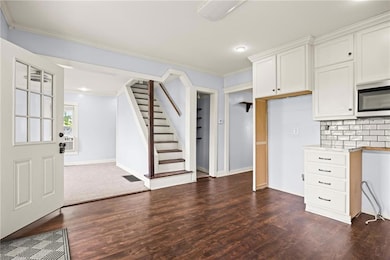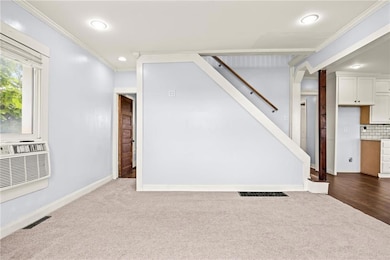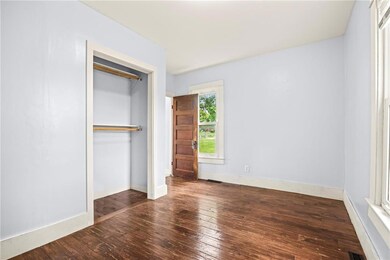
35102 E 275th St Garden City, MO 64747
Estimated payment $1,746/month
Highlights
- Deck
- Traditional Architecture
- Main Floor Primary Bedroom
- Recreation Room
- Wood Flooring
- Great Room
About This Home
Home Sweet Farm Home! Here's your chance to affordably get your piece of the countryside. Great location with quick access to 7Hwy. Very little gravel. Corner of E 275th and Z Highway. Lots of Historic charm in this quaint 3/bdrm/1bath home on 3.9 acres. The kitchen has been renovated with nice cabinets, counters and backsplash. Full bath with shower and double vanity. Bedroom on main level and loft area and 2 bedrooms upstairs. Relaxing front porch and back deck. Barn, machine shed & several other small outbuilding/sheds. Nice area that could be fenced for livestock.
Last Listed By
Crown Realty Brokerage Phone: 816-797-7900 License #2003021431 Listed on: 05/14/2025
Home Details
Home Type
- Single Family
Est. Annual Taxes
- $1,084
Year Built
- Built in 1935
Lot Details
- 3.91 Acre Lot
- South Facing Home
- Partially Fenced Property
- Paved or Partially Paved Lot
Parking
- 1 Car Detached Garage
Home Design
- Traditional Architecture
- Frame Construction
- Composition Roof
- Wood Siding
- Vinyl Siding
Interior Spaces
- 1,400 Sq Ft Home
- 1.5-Story Property
- Ceiling Fan
- Mud Room
- Great Room
- Family Room
- Combination Kitchen and Dining Room
- Recreation Room
- Loft
Kitchen
- Eat-In Kitchen
- Gas Range
- Dishwasher
Flooring
- Wood
- Ceramic Tile
- Vinyl
Bedrooms and Bathrooms
- 3 Bedrooms
- Primary Bedroom on Main
- 1 Full Bathroom
- Shower Only
Laundry
- Laundry Room
- Laundry on main level
Basement
- Sump Pump
- Basement Cellar
Outdoor Features
- Deck
- Porch
Schools
- Sherwood Elementary School
- Sherwood High School
Utilities
- Window Unit Cooling System
- Forced Air Heating System
- Heating System Uses Propane
- Septic Tank
Community Details
- No Home Owners Association
Listing and Financial Details
- Assessor Parcel Number 364400
- $0 special tax assessment
Map
Home Values in the Area
Average Home Value in this Area
Tax History
| Year | Tax Paid | Tax Assessment Tax Assessment Total Assessment is a certain percentage of the fair market value that is determined by local assessors to be the total taxable value of land and additions on the property. | Land | Improvement |
|---|---|---|---|---|
| 2024 | $1,084 | $17,060 | $2,770 | $14,290 |
| 2023 | $1,024 | $17,060 | $2,770 | $14,290 |
| 2022 | $934 | $15,020 | $2,770 | $12,250 |
| 2021 | $931 | $15,020 | $2,770 | $12,250 |
| 2020 | $912 | $14,130 | $2,770 | $11,360 |
| 2019 | $914 | $14,130 | $2,770 | $11,360 |
| 2018 | $726 | $12,910 | $2,520 | $10,390 |
| 2017 | $704 | $12,910 | $2,520 | $10,390 |
| 2016 | $704 | $12,390 | $2,520 | $9,870 |
| 2015 | $665 | $12,390 | $2,520 | $9,870 |
| 2014 | $664 | $12,310 | $2,440 | $9,870 |
| 2013 | -- | $12,310 | $2,440 | $9,870 |
Property History
| Date | Event | Price | Change | Sq Ft Price |
|---|---|---|---|---|
| 05/27/2025 05/27/25 | For Sale | $295,000 | -15.7% | $211 / Sq Ft |
| 10/22/2024 10/22/24 | Sold | -- | -- | -- |
| 08/26/2024 08/26/24 | Price Changed | $350,000 | -6.7% | $250 / Sq Ft |
| 08/02/2024 08/02/24 | Price Changed | $375,000 | -3.8% | $268 / Sq Ft |
| 07/11/2024 07/11/24 | For Sale | $390,000 | +85.7% | $279 / Sq Ft |
| 12/16/2016 12/16/16 | Sold | -- | -- | -- |
| 11/10/2016 11/10/16 | Pending | -- | -- | -- |
| 10/24/2016 10/24/16 | For Sale | $210,000 | -- | $138 / Sq Ft |
Purchase History
| Date | Type | Sale Price | Title Company |
|---|---|---|---|
| Warranty Deed | -- | None Listed On Document | |
| Warranty Deed | -- | Metropolitan Title & Escrow | |
| Warranty Deed | -- | Coffelt Land Title Inc |
Mortgage History
| Date | Status | Loan Amount | Loan Type |
|---|---|---|---|
| Open | $327,800 | New Conventional | |
| Previous Owner | $189,000 | No Value Available | |
| Previous Owner | $189,000 | New Conventional | |
| Previous Owner | $150,277 | FHA | |
| Previous Owner | $132,000 | New Conventional |
Similar Homes in Garden City, MO
Source: Heartland MLS
MLS Number: 2549601
APN: 0364400
- Tract B Z Hwy
- Tract C Z Hwy
- Tract D Z Hwy
- 28103 S Little Rd
- 0 S Little Rd Unit HMS2525796
- 0 S Little Rd Unit HMS2525791
- 29512 Old Highway 7 N A
- 26112 S Old Drum Rd
- 39508 E State Route 2 Rural Route
- 0 E 251st St
- 29224 Missouri 7
- 109 Sharon Ln
- 109 S State Route F N A
- 221 Main Apt A St
- 602 Main St
- Tract 6 S Old Drum Rd
- Tract 5 S Old Drum Rd
- Tract 4 S Old Drum Rd
- Tract 3 S Old Drum Rd
- Tract 2 S Old Drum Rd
