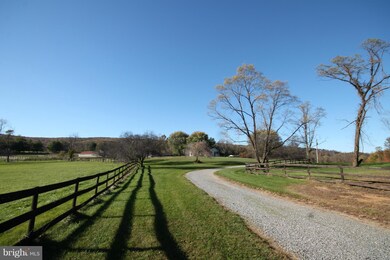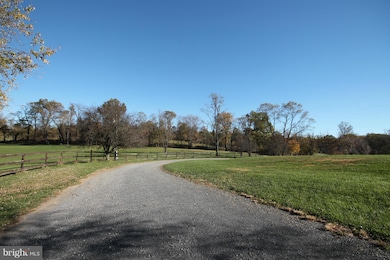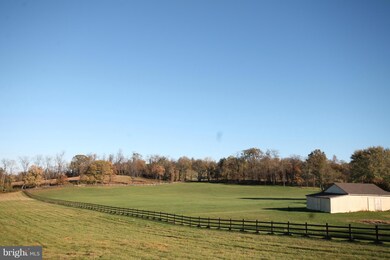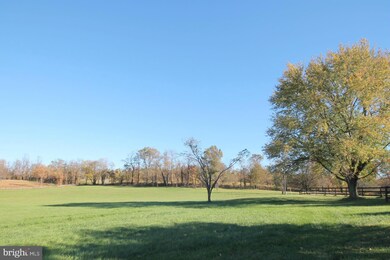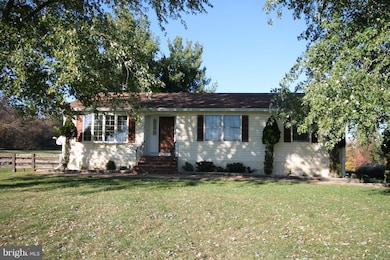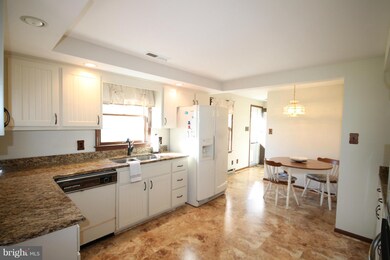
35108 Williams Gap Rd Round Hill, VA 20141
Highlights
- Horse Facilities
- Barn or Stable
- View of Trees or Woods
- Round Hill Elementary School Rated A-
- Horses Allowed On Property
- Deck
About This Home
As of March 2016Remodeled Kitchen, Formal DR w/Bay Window, LR w/Woodburning FP walks out to deck, MBR w/Private Bath walks out to Deck, Unfinished Walk-Out LL (space for a rec room) has huge storage/workshop area & 2-Car Garage, Entire Property Fenced for Horses! 2 Barns w/Water & Electric (3-Stall Barn w/Run-In Shed & 2nd Barn 4-6 Stalls Poss) & 3 Paddocks, Addl 2-Car Detached Garage Connected to Barn/Hay Loft
Last Agent to Sell the Property
RE/MAX Distinctive Real Estate, Inc. License #0225153036 Listed on: 12/08/2014

Home Details
Home Type
- Single Family
Est. Annual Taxes
- $5,511
Year Built
- Built in 1985
Lot Details
- 13.09 Acre Lot
- Property is Fully Fenced
- 13 Acres are fenced
- Cleared Lot
- Partially Wooded Lot
- Backs to Trees or Woods
Parking
- 4 Car Garage
- Basement Garage
- Parking Storage or Cabinetry
- Side Facing Garage
- Garage Door Opener
- Gravel Driveway
- Off-Street Parking
Property Views
- Woods
- Pasture
Home Design
- Rambler Architecture
- Aluminum Siding
Interior Spaces
- Property has 2 Levels
- Traditional Floor Plan
- Ceiling Fan
- Fireplace Mantel
- Window Treatments
- Bay Window
- Sliding Doors
- Living Room
- Dining Room
- Workshop
- Wood Flooring
Kitchen
- Eat-In Country Kitchen
- Built-In Oven
- Cooktop
- Microwave
- Ice Maker
- Dishwasher
- Upgraded Countertops
Bedrooms and Bathrooms
- 3 Main Level Bedrooms
- En-Suite Primary Bedroom
- En-Suite Bathroom
- 2 Full Bathrooms
Laundry
- Laundry Room
- Dryer
- Washer
Partially Finished Basement
- English Basement
- Walk-Out Basement
- Exterior Basement Entry
- Space For Rooms
- Workshop
- Basement Windows
Outdoor Features
- Deck
Farming
- Barn or Stable
- Horse Farm
Horse Facilities and Amenities
- Horses Allowed On Property
- Run-In Shed
Utilities
- Central Heating and Cooling System
- Heat Pump System
- Vented Exhaust Fan
- Baseboard Heating
- Well
- Electric Water Heater
- Septic Equal To The Number Of Bedrooms
Listing and Financial Details
- Tax Lot 6
- Assessor Parcel Number 608397919000
Community Details
Overview
- No Home Owners Association
- Blue Ridge Summit Subdivision
Recreation
- Horse Facilities
Ownership History
Purchase Details
Home Financials for this Owner
Home Financials are based on the most recent Mortgage that was taken out on this home.Purchase Details
Home Financials for this Owner
Home Financials are based on the most recent Mortgage that was taken out on this home.Similar Home in Round Hill, VA
Home Values in the Area
Average Home Value in this Area
Purchase History
| Date | Type | Sale Price | Title Company |
|---|---|---|---|
| Warranty Deed | $505,000 | Vesta Settlements Llc | |
| Warranty Deed | $475,000 | -- |
Mortgage History
| Date | Status | Loan Amount | Loan Type |
|---|---|---|---|
| Open | $511,784 | VA | |
| Closed | $35,001 | Credit Line Revolving | |
| Closed | $454,449 | New Conventional | |
| Previous Owner | $250,000 | New Conventional |
Property History
| Date | Event | Price | Change | Sq Ft Price |
|---|---|---|---|---|
| 03/15/2016 03/15/16 | Sold | $505,000 | -3.8% | $303 / Sq Ft |
| 12/16/2015 12/16/15 | Pending | -- | -- | -- |
| 12/09/2015 12/09/15 | For Sale | $525,000 | 0.0% | $315 / Sq Ft |
| 11/24/2015 11/24/15 | Pending | -- | -- | -- |
| 11/02/2015 11/02/15 | Price Changed | $525,000 | -2.3% | $315 / Sq Ft |
| 09/09/2015 09/09/15 | Price Changed | $537,500 | -2.1% | $322 / Sq Ft |
| 08/17/2015 08/17/15 | For Sale | $549,000 | +15.6% | $329 / Sq Ft |
| 12/11/2014 12/11/14 | Sold | $475,000 | 0.0% | $285 / Sq Ft |
| 12/08/2014 12/08/14 | Pending | -- | -- | -- |
| 12/08/2014 12/08/14 | For Sale | $475,000 | -- | $285 / Sq Ft |
Tax History Compared to Growth
Tax History
| Year | Tax Paid | Tax Assessment Tax Assessment Total Assessment is a certain percentage of the fair market value that is determined by local assessors to be the total taxable value of land and additions on the property. | Land | Improvement |
|---|---|---|---|---|
| 2024 | $5,424 | $627,020 | $249,600 | $377,420 |
| 2023 | $4,970 | $568,020 | $188,670 | $379,350 |
| 2022 | $5,993 | $673,360 | $305,800 | $367,560 |
| 2021 | $5,772 | $589,010 | $275,800 | $313,210 |
| 2020 | $5,867 | $566,830 | $255,800 | $311,030 |
| 2019 | $5,485 | $524,910 | $255,800 | $269,110 |
| 2018 | $5,602 | $516,350 | $255,800 | $260,550 |
| 2017 | $5,644 | $501,650 | $255,800 | $245,850 |
| 2016 | $5,666 | $494,840 | $0 | $0 |
| 2015 | $5,606 | $238,080 | $0 | $238,080 |
| 2014 | $5,511 | $236,380 | $0 | $236,380 |
Agents Affiliated with this Home
-
James Lemon

Seller's Agent in 2016
James Lemon
Washington Fine Properties
(703) 203-9766
77 Total Sales
-

Buyer's Agent in 2016
Carolyn Capalbo
Long & Foster
(703) 477-6022
-
Bob Caines

Seller's Agent in 2014
Bob Caines
RE/MAX
(703) 475-9150
182 Total Sales
Map
Source: Bright MLS
MLS Number: 1000607953
APN: 608-39-7919
- 17301 Roundmont Place
- 35551 Sarasota St
- 17226 Greenwood Dr
- Lot 1 C Harmon Lodge Way
- 34844 Apple Pride Ct
- 1C A Harmon Lodge
- 19 N Bridge St
- 6 W Loudoun St
- 17301 Cedar Bluff Ct
- 35513 Sourwood Place
- 35871 Devon Park Square
- 19 E Loudoun St
- 17606 Yatton Rd
- 17602 Yatton Rd
- 17598 Yatton Rd
- 17391 Arrowood Place
- 35500 Troon Ct
- 35934 Newberry Crossing Place
- 18037 Clendenning Cir
- 35446 Greyfriar Dr

