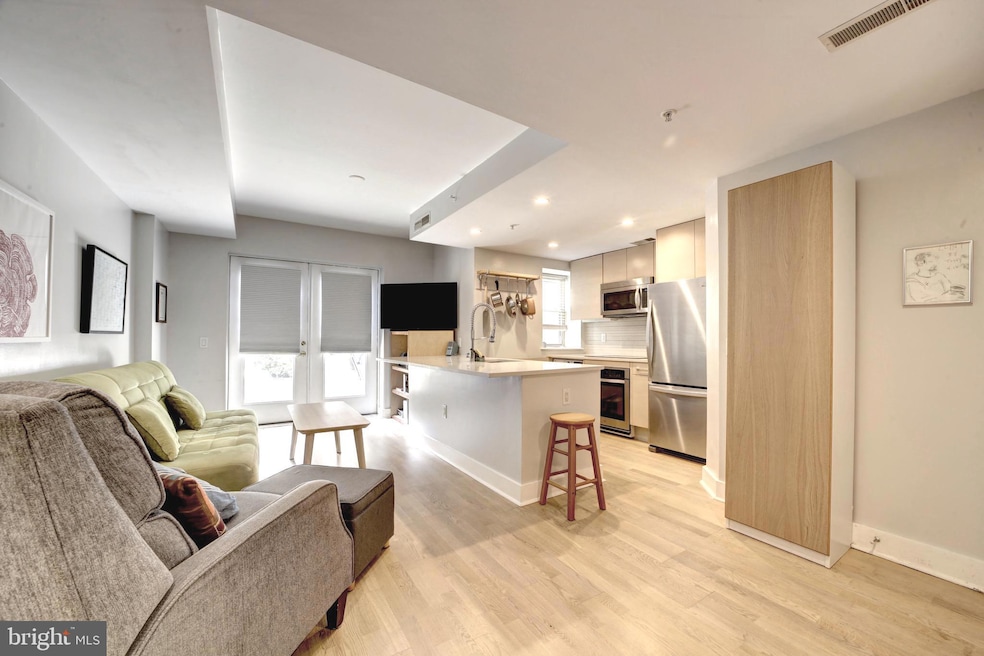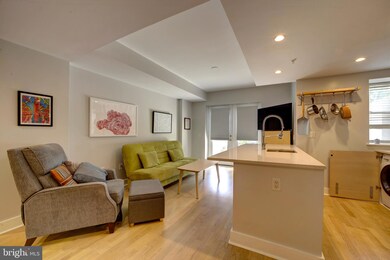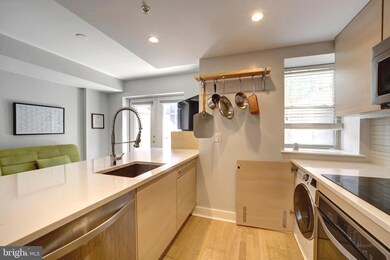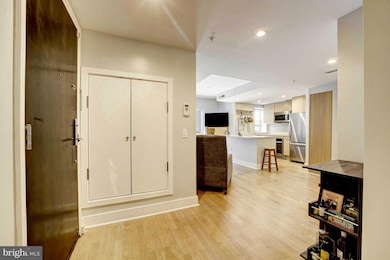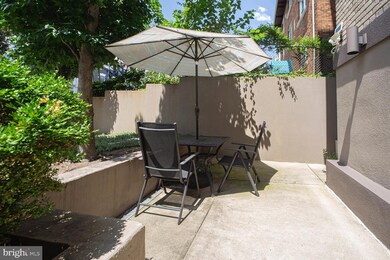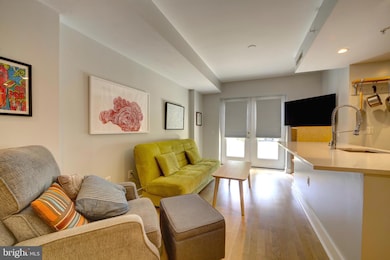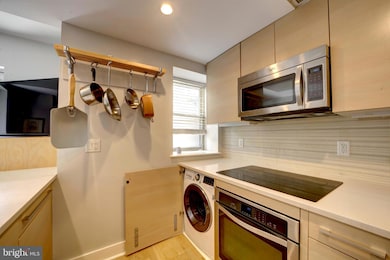3511 13th St NW Unit 102 Washington, DC 20010
Columbia Heights NeighborhoodEstimated payment $2,411/month
Highlights
- Eat-In Gourmet Kitchen
- Federal Architecture
- Stainless Steel Appliances
- Open Floorplan
- Upgraded Countertops
- 1-minute walk to 11th and Monroe Street Park
About This Home
Welcome to this modern 1-bedroom, 1-bath condo with a low monthly condo fee ($293.73) located on the main level of a pet-friendly building in vibrant Columbia Heights. With its own private entrance and a spacious west-facing patio, this home offers a nice mix of indoor comfort and outdoor living.
Enjoy an open floor plan complemented by a new smart thermostat and smart outlets—both compatible with Apple HomeKit for seamless control. The kitchen features stainless steel appliances, including a brand-new refrigerator, sleek granite countertops, European-style cabinetry, a deep sink with a water filtration system, and a convenient breakfast bar. The in-unit combo washer/dryer adds ease to everyday living.
The bedroom includes a ceiling fan for added comfort, while the updated bathroom offers modern finishes. The building is currently upgrading its intercom system and already features security cameras for added peace of mind. Additional perks of the building include covered bike storage, a communal outdoor area in the back and a low condo fee.
Unbeatable location—just one block from the lively 11th Street Corridor, and four blocks from the Green/Yellow Line Metro and DC USA shopping hub (Target, Best Buy, and more). A perfect urban retreat with all the right upgrades.
Listing Agent
(202) 552-5650 jamie@thekoppersmithgroup.com Corcoran McEnearney Listed on: 09/18/2025

Property Details
Home Type
- Condominium
Est. Annual Taxes
- $2,596
Year Built
- Built in 1927 | Remodeled in 2014
HOA Fees
- $294 Monthly HOA Fees
Parking
- On-Street Parking
Home Design
- Federal Architecture
- Entry on the 1st floor
- Brick Exterior Construction
Interior Spaces
- 582 Sq Ft Home
- Property has 1 Level
- Open Floorplan
- Recessed Lighting
- Combination Dining and Living Room
Kitchen
- Eat-In Gourmet Kitchen
- Electric Oven or Range
- Built-In Microwave
- Stainless Steel Appliances
- Upgraded Countertops
Bedrooms and Bathrooms
- 1 Main Level Bedroom
- 1 Full Bathroom
- Bathtub with Shower
Laundry
- Laundry in unit
- Electric Dryer
- Front Loading Washer
Utilities
- Central Heating and Cooling System
- Electric Water Heater
Additional Features
- Patio
- West Facing Home
Listing and Financial Details
- Tax Lot 2015
- Assessor Parcel Number 2833//2015
Community Details
Overview
- Association fees include common area maintenance, exterior building maintenance, trash, sewer, water
- Mid-Rise Condominium
- Hailey House Condominiums
- Columbia Heights Community
- Columbia Heights Subdivision
- Property Manager
Pet Policy
- Limit on the number of pets
- Dogs and Cats Allowed
Map
Home Values in the Area
Average Home Value in this Area
Tax History
| Year | Tax Paid | Tax Assessment Tax Assessment Total Assessment is a certain percentage of the fair market value that is determined by local assessors to be the total taxable value of land and additions on the property. | Land | Improvement |
|---|---|---|---|---|
| 2025 | $2,486 | $398,010 | $119,400 | $278,610 |
| 2024 | $2,596 | $407,660 | $122,300 | $285,360 |
| 2023 | $2,676 | $413,530 | $124,060 | $289,470 |
| 2022 | $2,476 | $383,700 | $115,110 | $268,590 |
| 2021 | $2,635 | $399,700 | $119,910 | $279,790 |
| 2020 | $2,783 | $403,080 | $120,920 | $282,160 |
| 2019 | $2,788 | $402,870 | $120,860 | $282,010 |
| 2018 | $2,784 | $400,860 | $0 | $0 |
| 2017 | $2,555 | $372,990 | $0 | $0 |
| 2016 | $2,367 | $360,060 | $0 | $0 |
| 2015 | $2,154 | $324,850 | $0 | $0 |
| 2014 | $697 | $324,850 | $0 | $0 |
Property History
| Date | Event | Price | List to Sale | Price per Sq Ft | Prior Sale |
|---|---|---|---|---|---|
| 09/18/2025 09/18/25 | For Sale | $360,000 | 0.0% | $619 / Sq Ft | |
| 06/15/2020 06/15/20 | Sold | $359,900 | 0.0% | $618 / Sq Ft | View Prior Sale |
| 05/15/2020 05/15/20 | Pending | -- | -- | -- | |
| 05/12/2020 05/12/20 | Price Changed | $359,900 | -2.7% | $618 / Sq Ft | |
| 05/04/2020 05/04/20 | For Sale | $369,900 | +10.5% | $636 / Sq Ft | |
| 01/21/2014 01/21/14 | Sold | $334,900 | +1.5% | $526 / Sq Ft | View Prior Sale |
| 12/17/2013 12/17/13 | Pending | -- | -- | -- | |
| 12/03/2013 12/03/13 | For Sale | $329,900 | -- | $518 / Sq Ft |
Purchase History
| Date | Type | Sale Price | Title Company |
|---|---|---|---|
| Special Warranty Deed | $359,900 | Kvs Title Llc | |
| Warranty Deed | $334,900 | -- |
Mortgage History
| Date | Status | Loan Amount | Loan Type |
|---|---|---|---|
| Open | $349,100 | New Conventional | |
| Previous Owner | $318,000 | New Conventional |
Source: Bright MLS
MLS Number: DCDC2223172
APN: 2833-2015
- 3511 13th St NW Unit 404
- 3526 13th St NW
- 3504 13th St NW Unit 12
- 1225 Park Rd NW Unit 1
- 3551 13th St NW
- 3404 13th St NW Unit 102
- 1126 Park Rd NW
- 1212 Park Rd NW
- 3311 13th St NW Unit 5
- 1351 Newton St NW
- 3487 Holmead Place NW
- 3534 10th St NW Unit 450
- 1213 Otis Place NW
- 1000 Park Rd NW
- 3540 Rock Creek Church Rd NW Unit 303
- 3563 10th St NW
- 3409 Sherman Ave NW Unit 2
- 3318 Sherman Ave NW Unit 104
- 3318 Sherman Ave NW Unit 101
- 3633 13th St NW
- 3514 13th St NW Unit 1
- 3431 13th St NW
- 1204 Monroe St NW Unit 3
- 3427 13th St NW Unit 5
- 3427 13th St NW Unit 302
- 3427 13th St NW Unit 104
- 3427 13th St NW Unit 4
- 3435 Holmead Place NW
- 1321 Monroe St NW Unit PH
- 3542 11th St NW Unit B
- 1105 Park Rd NW Unit 3
- 3551 13th St NW
- 3404 13th St NW Unit 102
- 1315 Park Rd NW
- 1319 Park Rd NW Unit 303
- 1319 Park Rd NW Unit 401
- 1319 Park Rd NW Unit B3
- 3321 11th St NW Unit 1
- 3321 11th St NW Unit 4
- 3408 Sherman Ave NW Unit 101
