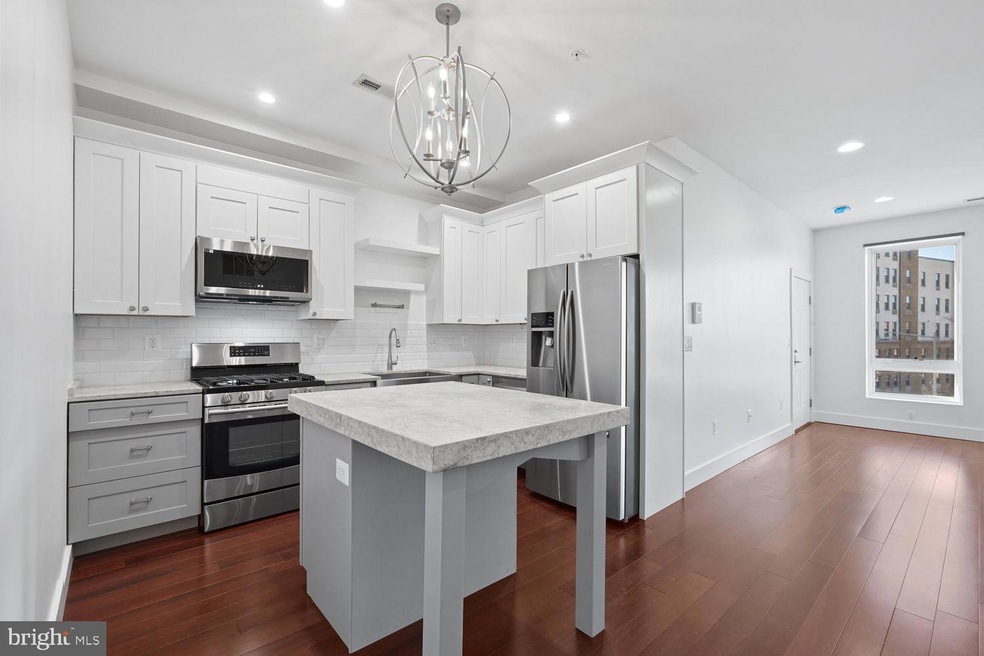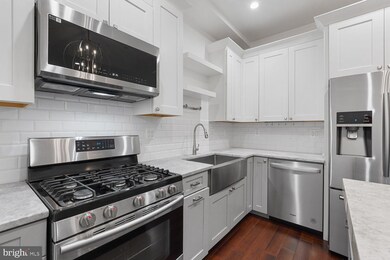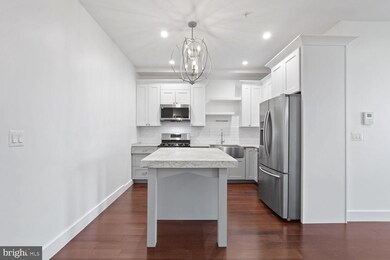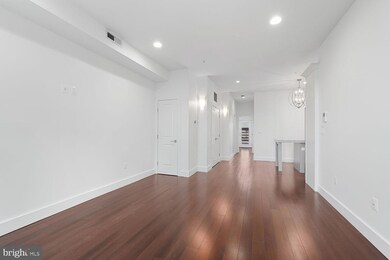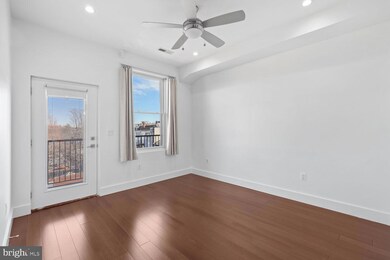3511 14th St NW Unit 4 Washington, DC 20010
Columbia Heights NeighborhoodHighlights
- Contemporary Architecture
- Forced Air Heating and Cooling System
- Dogs and Cats Allowed
- No HOA
About This Home
Now for Rent!!
Welcome to 3511 14th St NW, Unit 4— a bright and inviting 2-bedroom, 2-bathroom condo in a prime location. Nestled in a vibrant, walkable neighborhood, this home puts you just steps from some of DC’s best restaurants, cafes, and shops. With Columbia Heights and Petworth Metro stations nearby and a bus stop right outside, commuting is easy whether you're heading to Gallery Place, the National Mall, or anywhere in the city.
Inside, the open-concept layout seamlessly connects the kitchen, dining, and living areas, creating a comfortable space filled with natural light from large windows. The high ceilings and hardwood floors throughout add warmth and character, while modern light fixtures complement the clean, updated look.
The gourmet eat-in kitchen features high-end stainless steel appliances, sleek stone countertops, and a spacious island—perfect for cooking or gathering. A brand-new dishwasher and microwave (2024) make daily tasks even easier. The primary bedroom offers a cozy retreat with a walk-in closet, a ceiling fan, and plenty of natural light. Both bedrooms have direct access to a private back patio, an ideal spot to relax or enjoy a morning coffee.
Other highlights include a full-size washer and dryer, a tankless gas water heater for instant hot water, a Google Nest thermostat, and a central forced-air system—all systems are less than seven years old. Plus, the unit was freshly painted (2025), and a brand-new roof was installed in 2024.
Living here means being surrounded by fantastic dining options—enjoy a steaming bowl of pho next door, indulge in Laotian flavors across the street, or grab tacos just a block away. Whether you're exploring the neighborhood or unwinding in your own bright and stylish space, this home offers the best of city living.
Condo Details
Home Type
- Condominium
Est. Annual Taxes
- $3,979
Year Built
- Built in 2017
Parking
- On-Street Parking
Home Design
- Contemporary Architecture
- Brick Exterior Construction
Interior Spaces
- 800 Sq Ft Home
- Property has 1 Level
- Washer and Dryer Hookup
Bedrooms and Bathrooms
- 2 Main Level Bedrooms
- 2 Full Bathrooms
Utilities
- Forced Air Heating and Cooling System
- Electric Water Heater
Listing and Financial Details
- Residential Lease
- Security Deposit $2,850
- 12-Month Lease Term
- Available 8/1/25
- Assessor Parcel Number 2827/S/2019
Community Details
Overview
- No Home Owners Association
- Low-Rise Condominium
- Columbia Heights Community
- Columbia Heights Subdivision
Pet Policy
- Dogs and Cats Allowed
Map
Source: Bright MLS
MLS Number: DCDC2208382
APN: 2827S-2019
- 3523 14th St NW Unit 1
- 3527 14th St NW Unit 2
- 3511 14th St NW Unit 4
- 1360 Perry Place NW
- 1349 Parkwood Place NW
- 1414 Parkwood Place NW
- 1365 Oak St NW
- 3563 Holmead Place NW
- 1361 Spring Rd NW
- 1443 Oak St NW Unit 102
- 1443 Oak St NW Unit 103
- 1326 Otis Place NW
- 3646 13th St NW Unit 1
- 1440 Oak St NW Unit 1
- 1380 Quincy St NW Unit 3E
- 1317 Spring Rd NW Unit 3
- 1410 Meridian Place NW
- 1412 Meridian Place NW
- 1438 Meridian Place NW Unit 102
- 1438 Meridian Place NW Unit 202
