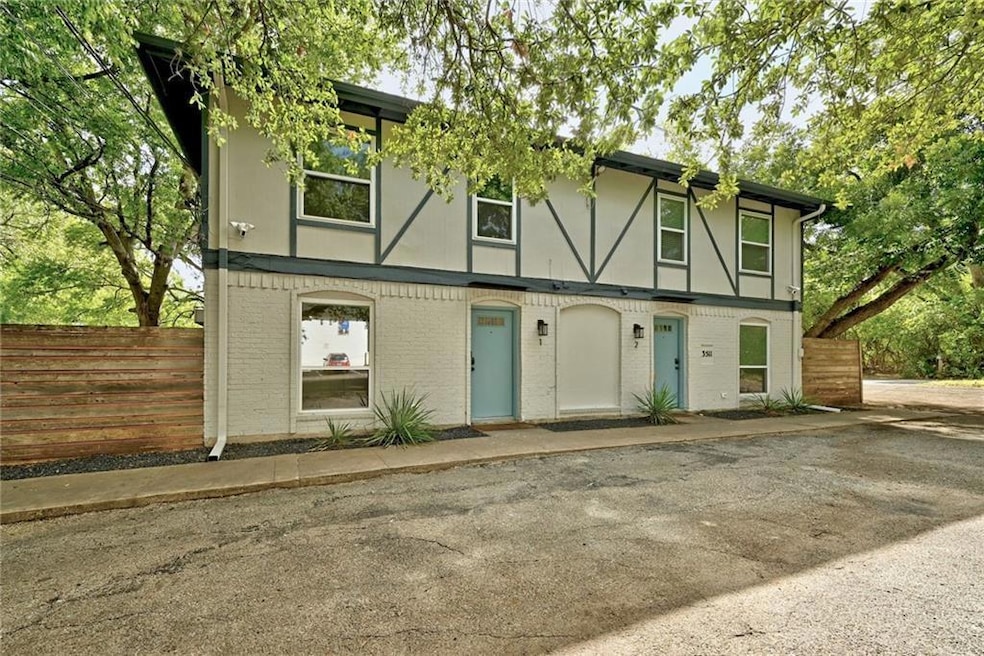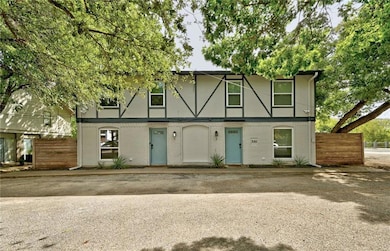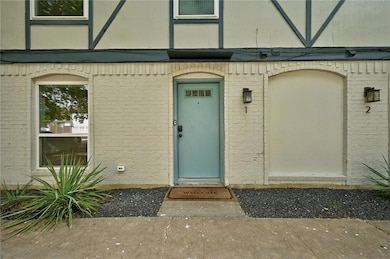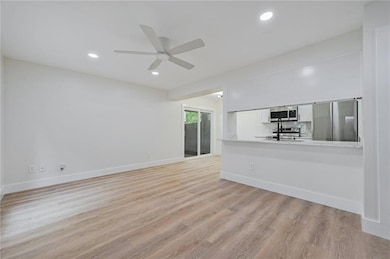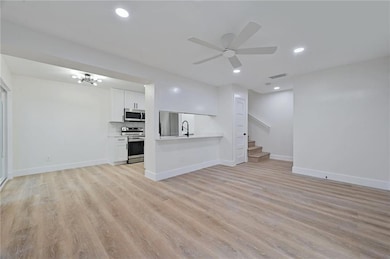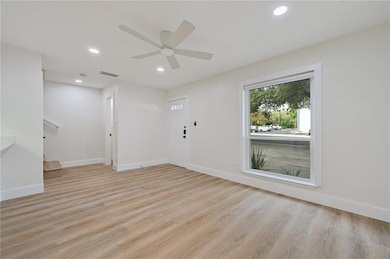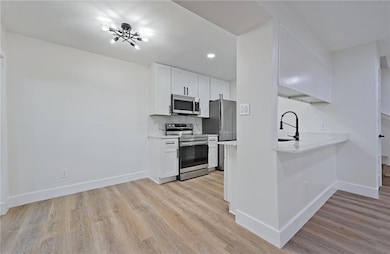3511 Alpine Cir Unit 1 Austin, TX 78704
SoCo NeighborhoodHighlights
- Private Yard
- Closed Circuit Camera
- Dogs and Cats Allowed
- No HOA
- Central Heating and Cooling System
- West Facing Home
About This Home
Marketing DescriptionBright, fully remodeled corner unit with high-end finishes. Featuring brand-new appliances, Quartz countertops, cabinets, doors, fixtures, luxury vinyl flooring (no carpet!), energy-efficient windows, and air conditioner. The unit can accommodate Google Fiber, includes W/D in unit, and comes equipped with an Ecobee Thermostat and Ring Security Camera System that tenant will have access to 24/7, at no additional cost. Located in the highly desirable 78704, it's minutes from South Congress, South Lamar, Zilker Park, and more. Live walking distance to local fan favorites such as Cosmic Coffee + Beer Garden and Crux Climbing Center! *Electric billed separately, water bill is split equally between the 4 units.
Listing Agent
Realty Group of Austin LLC Brokerage Phone: (512) 783-5440 License #0601599 Listed on: 09/11/2025
Property Details
Home Type
- Multi-Family
Est. Annual Taxes
- $19,309
Year Built
- Built in 1972
Lot Details
- 8,002 Sq Ft Lot
- West Facing Home
- Wood Fence
- Private Yard
- Back Yard
Home Design
- Quadruplex
- Slab Foundation
- Shingle Roof
Interior Spaces
- 967 Sq Ft Home
- 2-Story Property
- Vinyl Flooring
Kitchen
- Electric Cooktop
- Free-Standing Range
- Dishwasher
- Disposal
Bedrooms and Bathrooms
- 2 Bedrooms
Laundry
- Dryer
- Washer
Home Security
- Closed Circuit Camera
- Fire and Smoke Detector
Parking
- 2 Parking Spaces
- Outside Parking
Outdoor Features
- Exterior Lighting
Schools
- Galindo Elementary School
- Lively Middle School
- Travis High School
Utilities
- Central Heating and Cooling System
- Above Ground Utilities
Listing and Financial Details
- Security Deposit $1,850
- Tenant pays for all utilities
- 12 Month Lease Term
- $50 Application Fee
- Assessor Parcel Number 04070302690000
Community Details
Overview
- No Home Owners Association
- 4 Units
- Meisha Subdivision
- Property managed by GBATX
Pet Policy
- Pet Deposit $300
- Dogs and Cats Allowed
Map
Source: Unlock MLS (Austin Board of REALTORS®)
MLS Number: 1003801
APN: 309756
- 3507 Alpine Cir
- 3401 Charlotte Rose Dr
- 400 W Alpine Rd
- 410 W Alpine Rd Unit 7
- 127 Frederick St
- 133 Frederick St Unit A
- 126 Frederick St
- 123 Havana St
- 3114 S Congress Ave Unit 304
- 3814 Wadford St
- 507 Krebs Ln
- 612 Twelve Oaks Ln
- 629 Twelve Oaks Ln
- 3018 S 1st St Unit 112
- 3018 S 1st St Unit 109
- 712 Cardinal Ln Unit A
- 506 Powell Cir
- 204 Brewster St
- 3610 S 2nd St
- 308 El Paso St
- 3511 Alpine Cir Unit 2
- 3508 Alpine Cir
- 300 Lightsey Rd Unit 1
- 306 Lightsey Rd
- 133 Frederick St Unit A
- 401 Cherry Hill Dr
- 204 Lessin Ln
- 118 Frederick St
- 125 Woodward St
- 402 S Park Dr
- 3114 S Congress Ave Unit 307
- 3114 S Congress Ave Unit 309
- 3715 S 1st St
- 118 Havana St
- 601 Cardinal Ln
- 117 La Vista St
- 516 S Park Dr Unit 201
- 516 S Park Dr Unit 204
- 3508 S 1st St
- 404 Powell Cir Unit B
