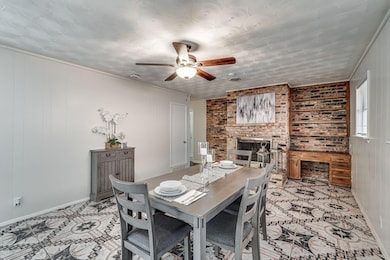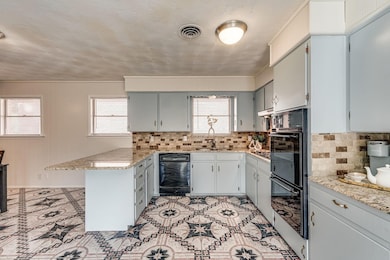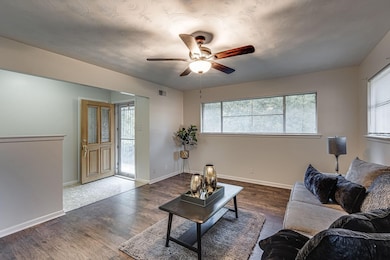3511 Burlingdell Ave Dallas, TX 75211
The Dells District NeighborhoodHighlights
- Open Floorplan
- Granite Countertops
- 2 Car Attached Garage
- Ranch Style House
- Covered patio or porch
- Interior Lot
About This Home
Established neighborhood in Oak Cliff, this inviting brick home exudes classic curb appeal with its well-maintained facade and landscaped front yard. Kitchen opens to a second living or dining area with decorative fireplace, built in desk with shelving & beautiful tiled flooring. Primary bedroom has ensuite bath with tiled shower. Secondary bedrooms with updated ceiling fans share updated bathroom with tiled floors & granite counter top. The backyard offers mature trees and privacy, lush lawn & space for play or planting! Don't miss this charming home in a great location just 10 mins from Bishop Arts District! Only 1 dog allowed with owner approval. Fireplace is decorative only and not for tenant use. 12 month lease term only.
Listing Agent
Brenda Martinez
C21 Judge Fite Property Mgmt. Brokerage Phone: 972-780-5380 License #0800531 Listed on: 07/22/2025
Home Details
Home Type
- Single Family
Est. Annual Taxes
- $6,170
Year Built
- Built in 1961
Lot Details
- 9,017 Sq Ft Lot
- Gated Home
- Chain Link Fence
- Interior Lot
- Few Trees
- Back Yard
Parking
- 2 Car Attached Garage
- Inside Entrance
- Side Facing Garage
- Driveway
Home Design
- Ranch Style House
- Brick Exterior Construction
Interior Spaces
- 1,680 Sq Ft Home
- Open Floorplan
- Built-In Features
- Ceiling Fan
- Decorative Fireplace
- Window Treatments
Kitchen
- Gas Oven or Range
- Gas Cooktop
- Dishwasher
- Granite Countertops
- Disposal
Flooring
- Ceramic Tile
- Luxury Vinyl Plank Tile
Bedrooms and Bathrooms
- 3 Bedrooms
- 2 Full Bathrooms
Laundry
- Laundry in Garage
- Washer and Gas Dryer Hookup
Home Security
- Carbon Monoxide Detectors
- Fire and Smoke Detector
Outdoor Features
- Covered patio or porch
Schools
- Celestino Mauricio Soto Elementary School
- Molina High School
Utilities
- Central Heating and Cooling System
- Heating System Uses Natural Gas
Listing and Financial Details
- Residential Lease
- Property Available on 7/23/25
- Tenant pays for all utilities, grounds care, insurance, pest control
- Legal Lot and Block 10 / 4546
- Assessor Parcel Number 00000328504000000
Community Details
Overview
- Richmond Hill Subdivision
Pet Policy
- Pet Deposit $350
- 1 Pet Allowed
- Dogs Allowed
- Breed Restrictions
Map
Source: North Texas Real Estate Information Systems (NTREIS)
MLS Number: 21008530
APN: 00000328504000000
- 635 Richmondell Ave
- 3406 Gibsondell Ave
- 3423 W Clarendon Dr
- 3313 Thibet St
- 438 Mclean Ave
- 3026 Emmett St
- 2927 Kingston St
- 3811-3815 Higgins Ave
- 2842 Burlington Blvd
- 2859 W Brooklyn Ave
- 3037 Grafton Ave
- 516 Phinney Ave
- 3350 Glenhaven Blvd
- 3101 Ouida Ave
- 3915 Mather Ct
- 3110 W Jefferson Blvd
- 3106 W Jefferson Blvd
- 2835 Gladstone Dr
- 2866 Alden Ave
- 4025-4031 Mathers Ct
- 3323 Brooklyndell Ave
- 3706 Virginia Blvd
- 1115 Tarpley Ave
- 3130 Aster St
- 2859 W Brooklyn Ave
- 3623 Mount Royal St
- 2857 W 12th St
- 3722 Mount Ranier St
- 2825 W 12th St
- 2741 W Clarendon Dr
- 3706 W 8th St
- 219 Hartsdale Dr
- 208 Cliffdale Ave
- 2602 Burlington Blvd
- 646 Via Estrella
- 2540 Gladstone Dr
- 445 N Cavender St
- 2438 W Clarendon Dr
- 1003 Epenard St
- 2732 Mateur St






