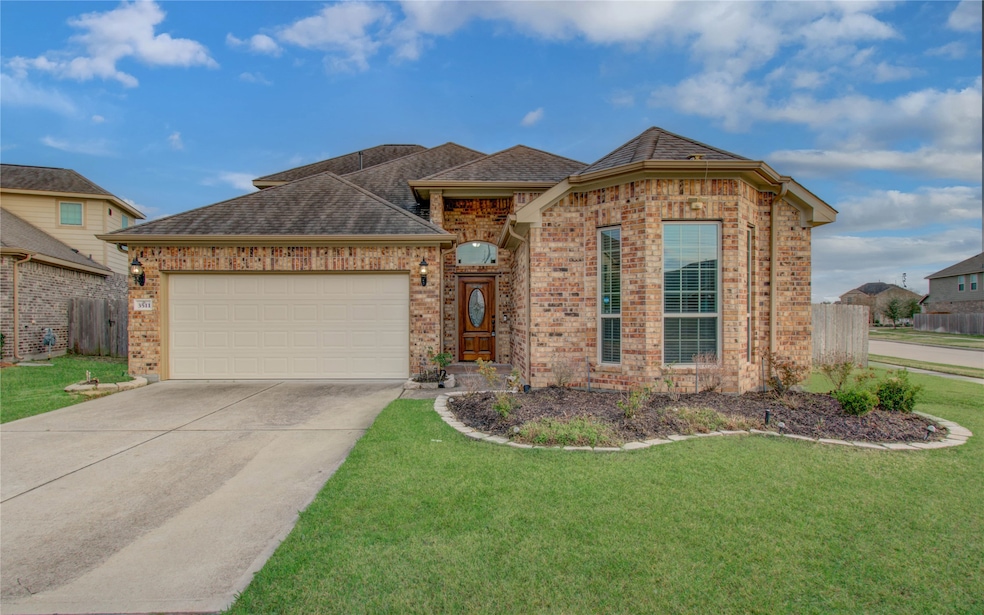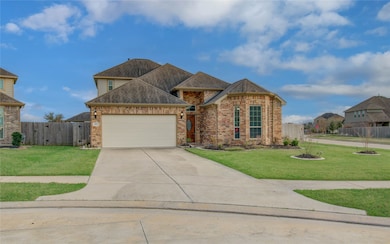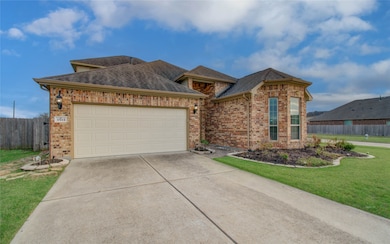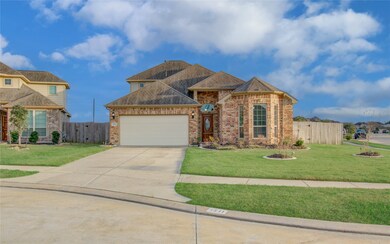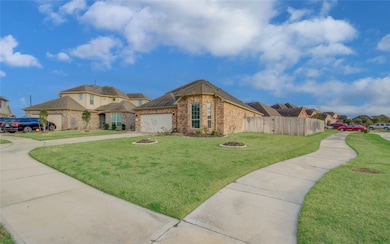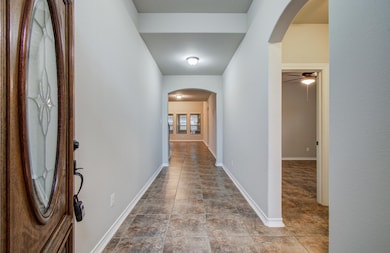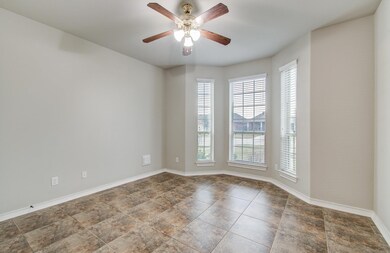3511 Christopher Dr Missouri City, TX 77459
Quail Valley NeighborhoodHighlights
- Traditional Architecture
- Cul-De-Sac
- Cooling System Powered By Gas
- Palmer Elementary School Rated A-
- 2 Car Attached Garage
- Attic Fan
About This Home
Discover the perfect blend of comfort and charm in this 1.5 story cul-de-sac home located in the sought after community of Olympia Estates. This beautifully maintained home has 3 BRs and 3 BAs. The open-concept first floor opens up to a spacious living room. Kitchen features abundant cabinet space, granite countertops and walk-in pantry. Walk into your large primary suite which offers a private retreat with spa-like ensuite bathroom and oversized walk-in closet. Two additional bedrooms are located on first floor. Upstairs, find a spacious game room with full bath. Large backyard provides ample green space, complimented by a covered patio with enclosed kitchen with AC. Equipped with front/back sprinkler system. Zoned to Fort Bend ISD. Conveniently located near shopping centers, parks and recreational facilities. Accessible to Fort Bend Tollway providing easy access to downtown Houston and Medical Center. Schedule your showing today!
Home Details
Home Type
- Single Family
Est. Annual Taxes
- $7,371
Year Built
- Built in 2017
Lot Details
- 8,119 Sq Ft Lot
- Cul-De-Sac
Parking
- 2 Car Attached Garage
Home Design
- Traditional Architecture
Interior Spaces
- 2,676 Sq Ft Home
- 1.5-Story Property
- Ceiling Fan
- Attic Fan
- Washer and Gas Dryer Hookup
Kitchen
- Gas Oven
- <<microwave>>
- Dishwasher
- Trash Compactor
- Disposal
Bedrooms and Bathrooms
- 3 Bedrooms
- 3 Full Bathrooms
Eco-Friendly Details
- Ventilation
Schools
- Palmer Elementary School
- Lake Olympia Middle School
- Hightower High School
Utilities
- Cooling System Powered By Gas
- Central Heating and Cooling System
- Heating System Uses Gas
Listing and Financial Details
- Property Available on 6/25/25
- Long Term Lease
Community Details
Overview
- 5680 09 Olympia Estates Sec 9 Subdivision
Pet Policy
- No Pets Allowed
- Pet Deposit Required
Map
Source: Houston Association of REALTORS®
MLS Number: 42867428
APN: 5680-09-004-0040-907
- 2210 Argos Dr
- 2019 Argos Dr
- 2002 Argos Dr
- 0 Vicksburg Lake Olympia Pkwy Unit 81617667
- 2026 Argos Dr
- 3335 Selene Dr
- 3643 Diamond Creek Dr
- 3215 Selene Dr
- 3710 Altino Ct
- 2702 Argos Dr
- 3707 Varna Ct
- 1606 Parkview Ln
- 1623 Morning Dew Place
- 2318 Anzio Ct
- 1427 Crescent Oak Dr
- 3727 Varna Ct
- 1430 Central Heights Dr
- 1318 Bellingham Park Dr
- 1622 Parkview Ln
- 2543 Shelly Lang Ct
- 2414 Argos Dr
- 2230 Argos Dr
- 3618 Hera Dr
- 2610 Argos Dr
- 3822 Venosa Ct
- 2734 Troy Dr
- 4611 Rainbow Valley Ct
- 2822 Troy Dr
- 1803 Crescent Oak Dr
- 3930 Medici Ct
- 3947 Amalfi Shores Ct
- 2306 Alassio Isle Ct
- 1903 Parkview Ln
- 4043 Tuscan Shores Dr
- 2939 Lazarina Ln
- 2030 Domeniko Dr
- 4242 Lakeshore Forest Dr
- 3314 Dry Creek Dr
- 3802 W Vicksburg Estates Dr
- 3510 Finn Landing Ln
