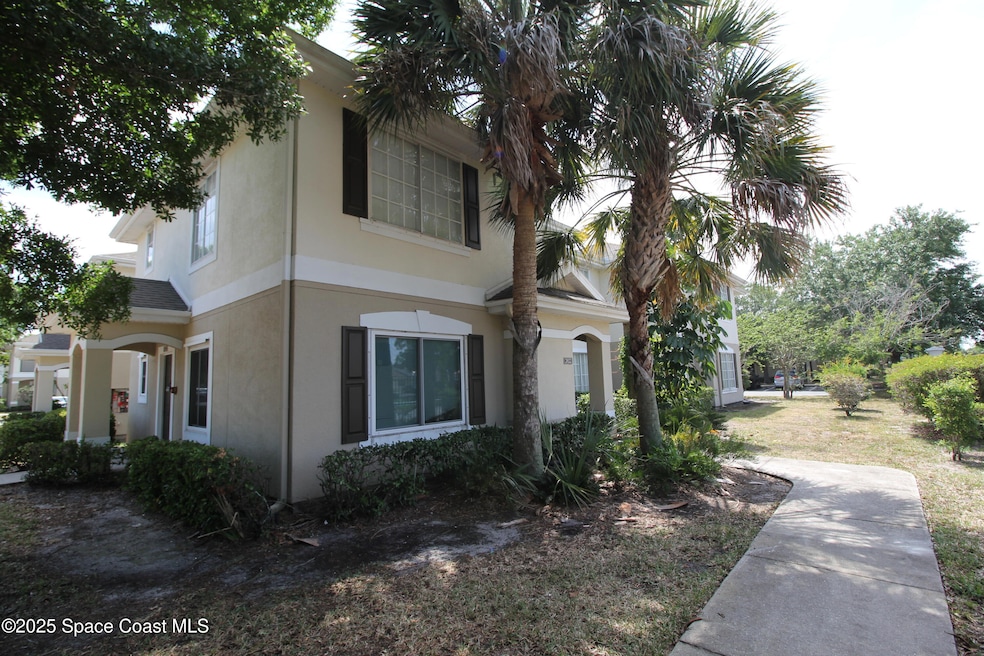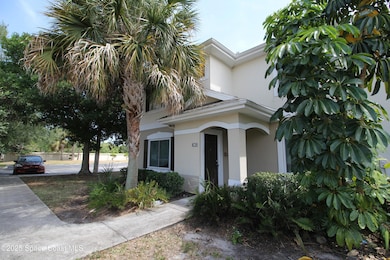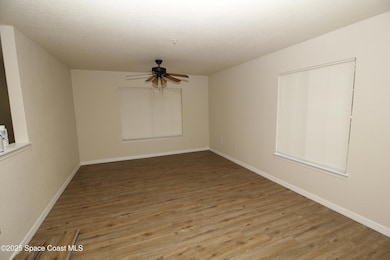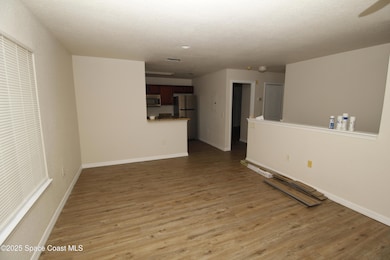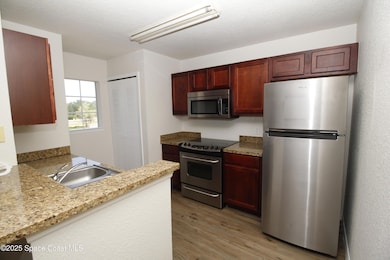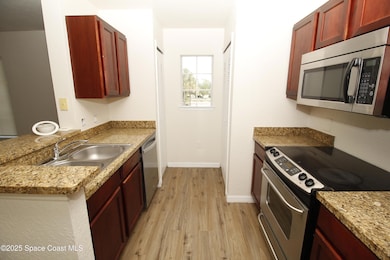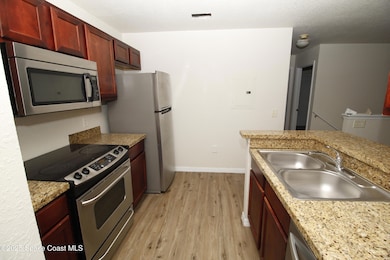3511 D Avinci Way Unit 2022 Melbourne, FL 32901
2
Beds
2
Baths
911
Sq Ft
2,614
Sq Ft Lot
Highlights
- No HOA
- Breakfast Bar
- North Facing Home
- Walk-In Closet
- Central Heating and Cooling System
- 5-minute walk to Southwest Park
About This Home
Check out this great condo located in Melbourne closet to FIT, restaurants, beaches and shopping. The features includes two bedrooms, two bathrooms, kitchen with granite counter-tops and breakfast bar and family room. This home has been freshly painted and new LVP flooring installed. Make your appointment today!
Condo Details
Home Type
- Condominium
Est. Annual Taxes
- $2,147
Year Built
- Built in 2006
Lot Details
- North Facing Home
Parking
- Assigned Parking
Interior Spaces
- 911 Sq Ft Home
- 2-Story Property
Kitchen
- Breakfast Bar
- Electric Range
- Microwave
- Dishwasher
Bedrooms and Bathrooms
- 2 Bedrooms
- Walk-In Closet
- 2 Full Bathrooms
Schools
- University Park Elementary School
- Stone Middle School
- Palm Bay High School
Utilities
- Central Heating and Cooling System
- Electric Water Heater
Listing and Financial Details
- Security Deposit $1,700
- Property Available on 4/25/25
- The owner pays for taxes
- $65 Application Fee
- Assessor Parcel Number 28-37-16-00-00029.N-0000.00
Community Details
Overview
- No Home Owners Association
- The Village At Melbourne A Condo Subdivision
Pet Policy
- Call for details about the types of pets allowed
Map
Source: Space Coast MLS (Space Coast Association of REALTORS®)
MLS Number: 1044243
APN: 28-37-16-00-00029.N-0000.00
Nearby Homes
- 3512 D'Avinci Way Unit 1013
- 3552 D'Avinci Way Unit 2088
- 3501 D'Avinci Way Unit 1021
- 3477 Jay Tee Dr
- 3360 Meadowridge Dr
- 207 Hidden Woods Place
- 100 Turpial Way Unit 107
- 110 Colibri Way Unit 102
- 3393 Mazur Dr
- 198 Hidden Woods Place
- 3314 Purdue St
- 3847 Town Square Blvd Unit 30
- 3848 Town Square Blvd Unit 22
- 3479 Florida Palm Ave
- 791 Indian Oaks Dr
- 3638 Heron Dr
- 981 Indian Oaks Dr
- 616 Fishtail Palm Blvd
- 3573 Osceola Dr
- 199 Lakeshore Dr
