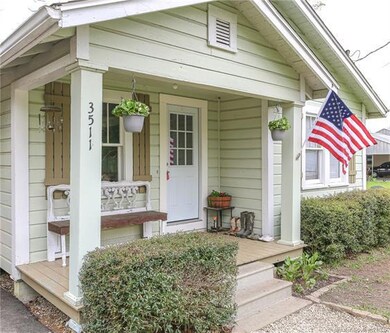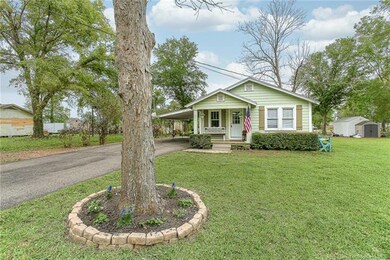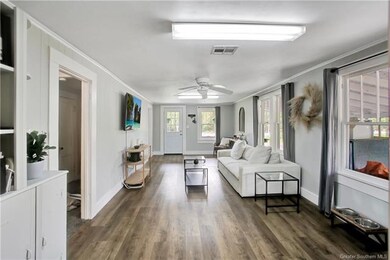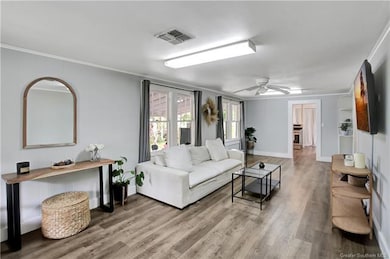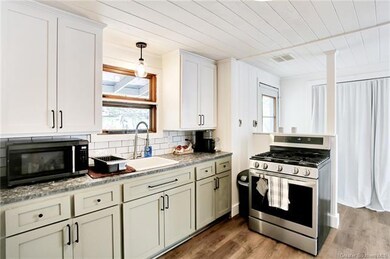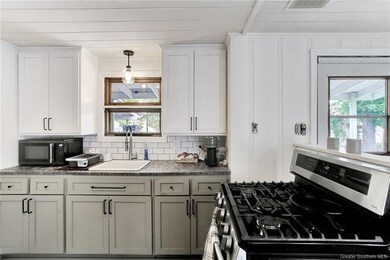
3511 Duke Rd Lake Charles, LA 70605
Prien NeighborhoodEstimated Value: $148,000 - $210,000
Highlights
- Updated Kitchen
- No HOA
- Cottage
- Open Floorplan
- Neighborhood Views
- Covered patio or porch
About This Home
As of April 2023A Dozen Eggs ~ FREE at closing! Chickens & Sellers are moving but their South Lake Charles cottage needs new owners! Plenty of roaming room on the 0.26 acre lot located off of Big Lake Road, near Graywood. Not in the city limits, but conveniently located to schools, businesses and grocery stores. Quiet and little to no traffic on this dead end street as the neighborhood is somewhat secluded. Inviting and quaint front porch plus hassle free landscaping and shrubbery grace the Craftsman-like front entrance. Adjacent to the home is a 12x36 metal awning, ideal for covered parking or extra storage and connects to the side rear porch - which makes loading in and out in the rain or elements - a breeze. New vinyl wood like flooring and neutral paint colors. Remodeled kitchen including white subway tile backsplash, counters, cabinets, hardware and farmhouse sink. Off of the kitchen, a separate area that could be a dining area or an office - as it features windows overlooking the back yard. Two spacious bedrooms with lots of closet space. Indoor Laundry and storage area. New roof in 2021. Water well and mechanical sewer onsite. All measurements more/less.
Last Agent to Sell the Property
Real Broker, LLC License #995684394 Listed on: 03/14/2023
Home Details
Home Type
- Single Family
Est. Annual Taxes
- $977
Year Built
- Built in 1960
Lot Details
- 0.26 Acre Lot
- Lot Dimensions are 70x155
- Rural Setting
- North Facing Home
- Rectangular Lot
- Many Trees
- Back and Front Yard
Home Design
- Cottage
- Turnkey
- Pillar, Post or Pier Foundation
- Raised Foundation
- Shingle Roof
- Wood Siding
Interior Spaces
- 1,176 Sq Ft Home
- 1-Story Property
- Open Floorplan
- Built-In Features
- Ceiling Fan
- Awning
- Neighborhood Views
Kitchen
- Updated Kitchen
- Breakfast Area or Nook
- Gas Oven
- Gas Range
- Formica Countertops
Bedrooms and Bathrooms
- 2 Main Level Bedrooms
- 1 Full Bathroom
- Granite Bathroom Countertops
- Bathtub and Shower Combination in Primary Bathroom
Laundry
- Laundry Room
- Washer and Electric Dryer Hookup
Home Security
- Carbon Monoxide Detectors
- Fire and Smoke Detector
Parking
- Parking Available
- Covered Parking
- Driveway
Outdoor Features
- Covered patio or porch
Schools
- St. John Elementary School
- Sjwelsh Middle School
- Barbe High School
Utilities
- Central Air
- Heating System Uses Natural Gas
- Overhead Utilities
- Natural Gas Connected
- Well
- Gas Water Heater
- Mechanical Septic System
Listing and Financial Details
- Assessor Parcel Number 00500690
Community Details
Overview
- No Home Owners Association
- Big Acres Subdivision
Amenities
- Laundry Facilities
Ownership History
Purchase Details
Home Financials for this Owner
Home Financials are based on the most recent Mortgage that was taken out on this home.Purchase Details
Home Financials for this Owner
Home Financials are based on the most recent Mortgage that was taken out on this home.Similar Homes in Lake Charles, LA
Home Values in the Area
Average Home Value in this Area
Purchase History
| Date | Buyer | Sale Price | Title Company |
|---|---|---|---|
| Schindler Enterprises Llc | $160,000 | Cypress Title | |
| Murphy Cody Wade | $129,900 | Cypress Title |
Mortgage History
| Date | Status | Borrower | Loan Amount |
|---|---|---|---|
| Open | Schindler Enterprises Llc | $136,000 | |
| Previous Owner | Murphy Cody Wade | $132,887 |
Property History
| Date | Event | Price | Change | Sq Ft Price |
|---|---|---|---|---|
| 04/25/2023 04/25/23 | Sold | -- | -- | -- |
| 03/19/2023 03/19/23 | Pending | -- | -- | -- |
| 03/14/2023 03/14/23 | For Sale | $159,000 | +22.4% | $135 / Sq Ft |
| 12/08/2020 12/08/20 | Sold | -- | -- | -- |
| 11/20/2020 11/20/20 | Pending | -- | -- | -- |
| 11/20/2020 11/20/20 | For Sale | $129,900 | -- | $113 / Sq Ft |
Tax History Compared to Growth
Tax History
| Year | Tax Paid | Tax Assessment Tax Assessment Total Assessment is a certain percentage of the fair market value that is determined by local assessors to be the total taxable value of land and additions on the property. | Land | Improvement |
|---|---|---|---|---|
| 2024 | $977 | $9,180 | $3,130 | $6,050 |
| 2023 | $977 | $9,180 | $3,130 | $6,050 |
| 2022 | $979 | $9,180 | $3,130 | $6,050 |
| 2021 | $233 | $2,140 | $350 | $1,790 |
| 2020 | $207 | $1,950 | $340 | $1,610 |
| 2019 | $1,250 | $11,920 | $2,560 | $9,360 |
| 2018 | $542 | $11,920 | $2,560 | $9,360 |
| 2017 | $1,261 | $11,920 | $2,560 | $9,360 |
| 2016 | $1,145 | $11,920 | $2,560 | $9,360 |
| 2015 | $1,145 | $11,920 | $2,560 | $9,360 |
Agents Affiliated with this Home
-
Danette McManus

Seller's Agent in 2023
Danette McManus
Real Broker, LLC
(337) 526-5737
12 in this area
197 Total Sales
-
Robbie Ingle

Seller's Agent in 2020
Robbie Ingle
Coldwell Banker Ingle Safari Realty
(337) 304-0481
29 in this area
1,366 Total Sales
Map
Source: Greater Southern MLS
MLS Number: SWL23001538
APN: 00500690
- 5969 Big Lake Rd
- 5803 Willow Ridge Dr
- 5818 Willow Ridge Dr
- 5507 Big Lake Rd
- 0 E Myrtle Bay Dr
- 5806 Fire Willow Dr
- 5818 Weeping Willow Dr
- 5839 Lakeview Ln
- 5822 Lakeview Ln
- 3837 S Jasmine Dr
- 3760 Gray Market Dr
- 5813 Shining Way
- 6838 Rue Des Amis Dr
- 0 Big Lake Rd Unit 32-533
- TBD Big Lake Rd
- 0 Big Lake Rd Unit SWL24007310
- 0 Big Lake Rd Unit SWL24005472
- 0 Big Lake Rd Unit SWL24005470
- 0 Big Lake Rd Unit SWL24005469
- 0 Big Lake Rd Unit SWL24005467

