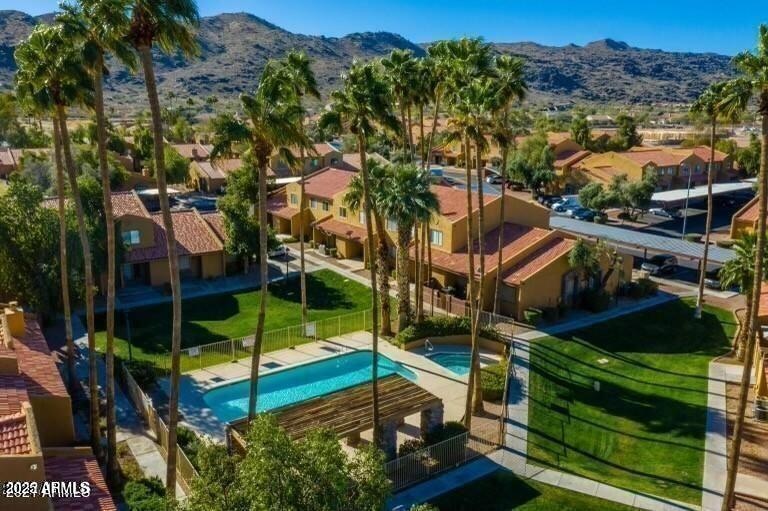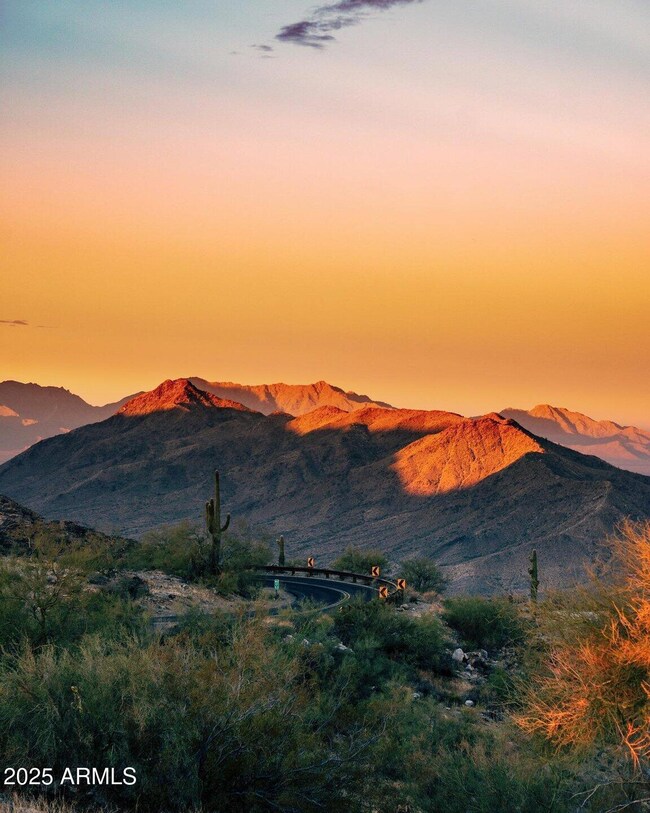3511 E Baseline Rd Unit 1039 Phoenix, AZ 85042
South Mountain Neighborhood
1
Bed
1.5
Baths
578
Sq Ft
626
Sq Ft Lot
Highlights
- Heated Pool
- Eat-In Kitchen
- Ceiling Fan
- Phoenix Coding Academy Rated A
- Central Air
- Heating Available
About This Home
ADORABLE SINGLE STORY .
NICE KITCHEN WITH GRANITE COUNTERS.
1 BED/1 BATH AND WALK-IN CLOSET. COMMUNITY HAS 2 POOLS, SPA, FITNESS CENTER. WALKING AND BIKE TRAILS AND ADJACENT TO SOUTH MOUNTAIN. MINUTES TO ARIZONA MILLS, SKY HARBOR AIRPORT AND PUBLIC TRANSPORTATION. GREAT AREA!
Townhouse Details
Home Type
- Townhome
Est. Annual Taxes
- $539
Year Built
- Built in 1986
Parking
- 1 Carport Space
Home Design
- Wood Frame Construction
Interior Spaces
- 578 Sq Ft Home
- 1-Story Property
- Ceiling Fan
- Eat-In Kitchen
Bedrooms and Bathrooms
- 1 Bedroom
- 1.5 Bathrooms
Laundry
- Dryer
- Washer
Schools
- Cloves C Campbell Sr Elementary School
- Cesar E Chavez Community Middle School
- South Mountain High School
Utilities
- Central Air
- Heating Available
Additional Features
- Heated Pool
- 626 Sq Ft Lot
Listing and Financial Details
- Property Available on 11/19/25
- $250 Move-In Fee
- 12-Month Minimum Lease Term
- $50 Application Fee
- Tax Lot 1039
- Assessor Parcel Number 301-23-466
Community Details
Overview
- Property has a Home Owners Association
- Vision Association
- Shadow Mountain Villas Condominium Amd Subdivision
Recreation
- Community Pool
- Children's Pool
Map
Source: Arizona Regional Multiple Listing Service (ARMLS)
MLS Number: 6949207
APN: 301-23-466
Nearby Homes
- 3511 E Baseline Rd Unit 1049
- 3511 E Baseline Rd Unit 1235
- 3511 E Baseline Rd Unit 1216
- 3511 E Baseline Rd Unit 1213
- 3511 E Baseline Rd Unit 1076
- 3511 E Baseline Rd Unit 1033
- 3511 E Baseline Rd
- 3511 E Baseline Rd Unit 1200
- 7720 S 36th Way
- 3434 E Baseline Rd Unit 141
- 3434 E Baseline Rd Unit 246
- 3434 E Baseline Rd Unit 204
- 3434 E Baseline Rd Unit 216
- 3434 E Baseline Rd Unit 208
- 3434 E Baseline Rd Unit 265
- 3434 E Baseline Rd Unit 260
- 3434 E Baseline Rd Unit 255
- 7712 S 37th Way
- 3670 E Highline Canal Rd
- 7917 S 32nd Terrace
- 7611 S 36th St
- 3639 E Sophie Ln
- 3427 E Harwell Rd
- 3434 E Baseline Rd Unit 260
- 3802 E Baseline Rd
- 3841 E Minton St
- 3848 E Pollack St
- 3131 E Legacy Dr Unit 1033
- 3928 E Minton St
- 6832 S 38th Place
- 3009 E Valencia Dr
- 3922 E Carson Rd
- 7013 S Golfside Ln
- 6445 S 32nd St
- 2902 E Gary Way
- 4254 E Valencia Dr
- 7039 S 41st St
- 2922 E Caldwell St
- 7034 S 42nd St
- 4007 E Apollo Rd


