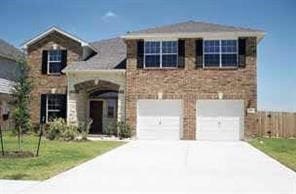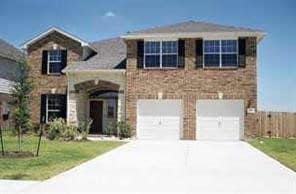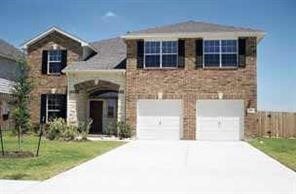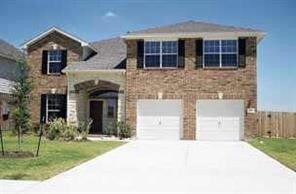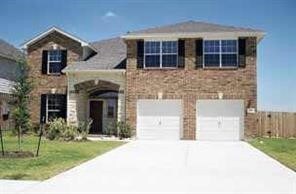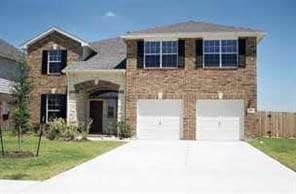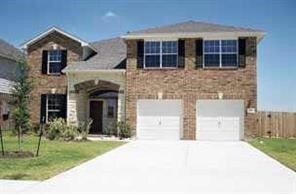
3511 Ellies Ln Manvel, TX 77578
Highlights
- Traditional Architecture
- 1 Fireplace
- Central Heating and Cooling System
- Dr. Red Duke Elementary School Rated A-
- 2 Car Attached Garage
- 2-minute walk to South Fork Park
About This Home
As of December 2024Upon entering, you'll be greeted by a bright and airy living area with large windows that flood the space with natural light. The open floor plan flows seamlessly into the dining area, making it perfect for entertaining guests or enjoying family meals. The outdoor space is equally impressive, offering a fully fenced backyard with a patio area perfect for grilling, gardening, or simply enjoying the outdoors. It's an ideal setting for relaxation or entertaining.
Located just minutes from local parks, shopping, dining, and top-rated schools, 3511 Ellies offers convenience and accessibility for everyday living.
Last Agent to Sell the Property
Walzel Properties - Corporate Office License #0597873 Listed on: 11/08/2024

Home Details
Home Type
- Single Family
Est. Annual Taxes
- $8,045
Year Built
- Built in 2003
Lot Details
- 7,841 Sq Ft Lot
HOA Fees
- $30 Monthly HOA Fees
Parking
- 2 Car Attached Garage
Home Design
- Traditional Architecture
- Brick Exterior Construction
- Slab Foundation
- Composition Roof
- Cement Siding
Interior Spaces
- 2,732 Sq Ft Home
- 2-Story Property
- 1 Fireplace
Bedrooms and Bathrooms
- 5 Bedrooms
Schools
- Red Duke Elementary School
- Mcnair Junior High School
- Shadow Creek High School
Utilities
- Central Heating and Cooling System
- Heating System Uses Gas
Community Details
- Lakewood West HOA, Phone Number (630) 797-0848
- Southfork Sec 1A 1B 1C 2A 2B 2 Subdivision
Ownership History
Purchase Details
Home Financials for this Owner
Home Financials are based on the most recent Mortgage that was taken out on this home.Purchase Details
Purchase Details
Home Financials for this Owner
Home Financials are based on the most recent Mortgage that was taken out on this home.Purchase Details
Home Financials for this Owner
Home Financials are based on the most recent Mortgage that was taken out on this home.Similar Homes in the area
Home Values in the Area
Average Home Value in this Area
Purchase History
| Date | Type | Sale Price | Title Company |
|---|---|---|---|
| Special Warranty Deed | -- | Spartan Title | |
| Special Warranty Deed | -- | Spartan Title | |
| Warranty Deed | -- | Spartan Title | |
| Warranty Deed | -- | Spartan Title | |
| Vendors Lien | -- | Stewart Title | |
| Vendors Lien | -- | Stewart Title |
Mortgage History
| Date | Status | Loan Amount | Loan Type |
|---|---|---|---|
| Previous Owner | $172,786 | FHA | |
| Previous Owner | $172,786 | FHA | |
| Previous Owner | $202,303 | FHA | |
| Previous Owner | $203,250 | FHA | |
| Previous Owner | $130,600 | Purchase Money Mortgage |
Property History
| Date | Event | Price | Change | Sq Ft Price |
|---|---|---|---|---|
| 05/12/2025 05/12/25 | Price Changed | $397,000 | +2.6% | $145 / Sq Ft |
| 03/01/2025 03/01/25 | For Sale | $387,000 | +29.0% | $142 / Sq Ft |
| 12/24/2024 12/24/24 | Sold | -- | -- | -- |
| 11/15/2024 11/15/24 | Pending | -- | -- | -- |
| 11/09/2024 11/09/24 | Price Changed | $300,000 | +5.3% | $110 / Sq Ft |
| 11/08/2024 11/08/24 | For Sale | $285,000 | -- | $104 / Sq Ft |
Tax History Compared to Growth
Tax History
| Year | Tax Paid | Tax Assessment Tax Assessment Total Assessment is a certain percentage of the fair market value that is determined by local assessors to be the total taxable value of land and additions on the property. | Land | Improvement |
|---|---|---|---|---|
| 2023 | $7,313 | $312,579 | $35,480 | $347,490 |
| 2022 | $7,626 | $284,163 | $28,380 | $284,310 |
| 2021 | $7,360 | $258,330 | $28,380 | $229,950 |
| 2020 | $7,033 | $241,300 | $28,380 | $212,920 |
| 2019 | $7,152 | $238,320 | $28,380 | $209,940 |
| 2018 | $7,153 | $233,990 | $28,380 | $205,610 |
| 2017 | $7,495 | $240,590 | $28,380 | $212,210 |
| 2016 | $7,222 | $231,820 | $28,380 | $203,440 |
| 2014 | $6,281 | $189,010 | $28,380 | $160,630 |
Agents Affiliated with this Home
-
Amir Virani

Seller's Agent in 2025
Amir Virani
Texas United Realty
(713) 659-9786
20 Total Sales
-
Urshalia Smith
U
Seller's Agent in 2024
Urshalia Smith
Walzel Properties - Corporate Office
(832) 388-3301
1 in this area
20 Total Sales
-
Eric Lewis
E
Buyer's Agent in 2024
Eric Lewis
New Western
(713) 775-9396
1 in this area
95 Total Sales
Map
Source: Houston Association of REALTORS®
MLS Number: 43974971
APN: 7712-2001-003
- 3014 Brahman Dr
- 3415 Braddock Ln
- 2947 Harbor Spring Way
- 3015 Harbor Spring Way
- 2903 Harbor Spring Way
- 4327 Sandy Cove Dr
- 2714 Brahman Dr
- 4315 Willow Crest Ln
- 0 Carson Rd
- 3619 Palomino Trail
- 11108 Dawson Rd
- 11406 Carson Ave
- 3508 Madison Dr
- 11204 Edwards Ave
- 5519 Peach Garden Way
- 5426 Peach Garden Way
- 5427 Peach Garden Way
- 5507 Mango Bluffs St
- 5507 Mango Bluffs St
- 5423 Peach Garden Way
