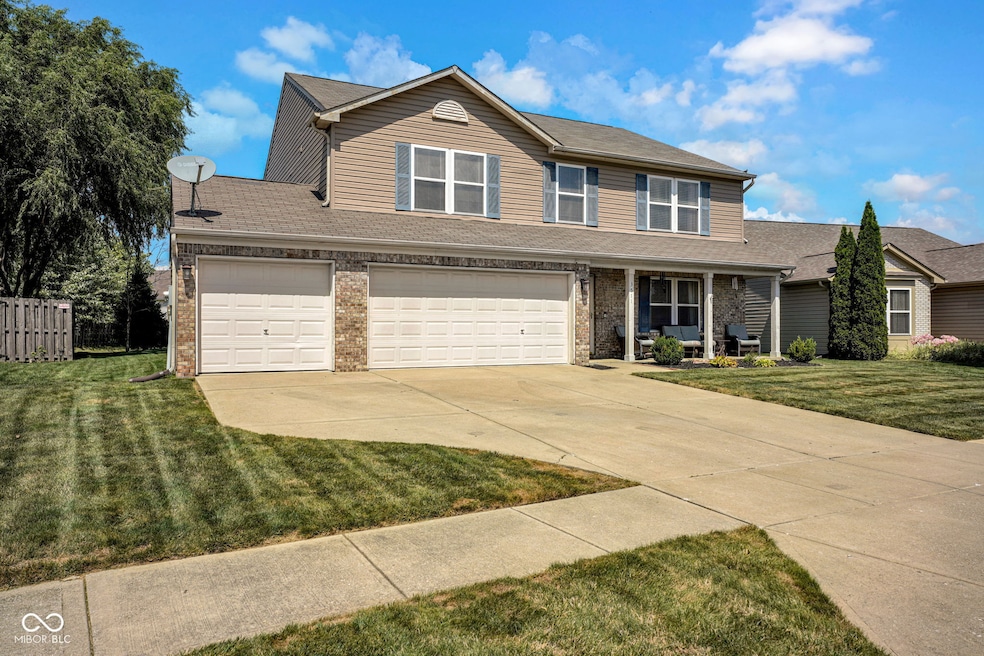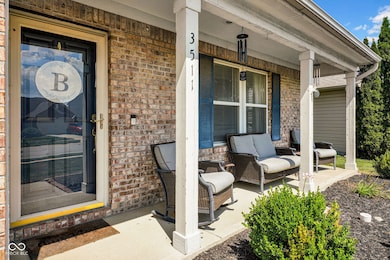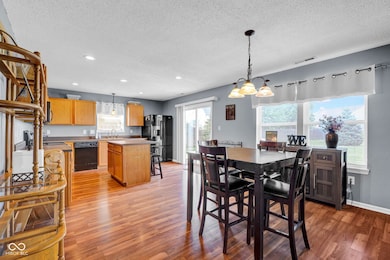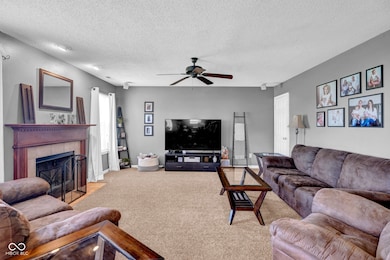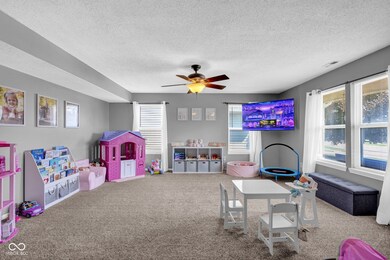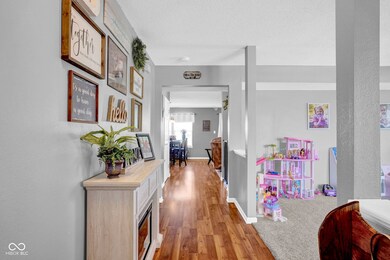3511 Firethorn Dr Whitestown, IN 46075
Estimated payment $2,190/month
Highlights
- Traditional Architecture
- Covered Patio or Porch
- Eat-In Kitchen
- Perry Worth Elementary School Rated A-
- 3 Car Attached Garage
- Walk-In Closet
About This Home
Located on a quarter-acre lot-one of the largest in Walker Farms-this 4-bedroom, 2.5-bath home offers the perfect blend of space, comfort, and community living. The inviting covered front porch sets the tone, welcoming you into a bright, open-concept layout. The eat-in kitchen features a center island and seamlessly flows into the family room, where a cozy wood burning fireplace creates the perfect gathering space. The primary suite is a true retreat, boasting two walk-in closets and a private ensuite bath. Each of the additional bedrooms also includes its own walk-in closet, providing ample storage for everyone. A three-car garage offers plenty of space for vehicles, hobbies, or extra storage. Outside, you'll enjoy all that Walker Farms has to offer-including a pool, playground, splash pad, tennis and basketball courts, and scenic walking trails-just steps from your door. With its generous lot size, functional floor plan, and sought-after neighborhood amenities, this home is ready to welcome its next owners.
Home Details
Home Type
- Single Family
Est. Annual Taxes
- $3,812
Year Built
- Built in 2005 | Remodeled
HOA Fees
- $36 Monthly HOA Fees
Parking
- 3 Car Attached Garage
- Garage Door Opener
Home Design
- Traditional Architecture
- Slab Foundation
- Vinyl Construction Material
Interior Spaces
- 2-Story Property
- Wood Burning Fireplace
- Family Room with Fireplace
- Combination Kitchen and Dining Room
- Attic Access Panel
- Fire and Smoke Detector
Kitchen
- Eat-In Kitchen
- Electric Oven
- Built-In Microwave
- Dishwasher
- Kitchen Island
- Disposal
Flooring
- Carpet
- Laminate
Bedrooms and Bathrooms
- 4 Bedrooms
- Walk-In Closet
Laundry
- Laundry in unit
- Dryer
- Washer
Schools
- Lebanon Middle School
- Lebanon Senior High School
Utilities
- Forced Air Heating and Cooling System
- Water Heater
- High Speed Internet
Additional Features
- Covered Patio or Porch
- 0.25 Acre Lot
Community Details
- Association fees include home owners, maintenance, parkplayground, tennis court(s), walking trails
- Association Phone (317) 682-0571
- Walker Farms Subdivision
- Property managed by Your HOA Community Management Inc
Listing and Financial Details
- Tax Lot 554
- Assessor Parcel Number 060819000006032019
Map
Home Values in the Area
Average Home Value in this Area
Tax History
| Year | Tax Paid | Tax Assessment Tax Assessment Total Assessment is a certain percentage of the fair market value that is determined by local assessors to be the total taxable value of land and additions on the property. | Land | Improvement |
|---|---|---|---|---|
| 2025 | $3,812 | $343,300 | $37,500 | $305,800 |
| 2024 | $3,812 | $331,100 | $37,500 | $293,600 |
| 2023 | $3,925 | $334,700 | $37,500 | $297,200 |
| 2022 | $3,701 | $299,000 | $37,500 | $261,500 |
| 2021 | $2,936 | $255,000 | $37,500 | $217,500 |
| 2020 | $2,834 | $243,900 | $37,500 | $206,400 |
| 2019 | $2,657 | $226,400 | $37,500 | $188,900 |
| 2018 | $2,421 | $208,400 | $37,500 | $170,900 |
| 2017 | $2,361 | $200,100 | $37,500 | $162,600 |
| 2016 | $2,330 | $198,800 | $37,500 | $161,300 |
| 2014 | $2,028 | $182,000 | $37,500 | $144,500 |
| 2013 | $1,949 | $174,000 | $37,500 | $136,500 |
Property History
| Date | Event | Price | List to Sale | Price per Sq Ft | Prior Sale |
|---|---|---|---|---|---|
| 11/14/2025 11/14/25 | Price Changed | $350,000 | -5.4% | $128 / Sq Ft | |
| 10/22/2025 10/22/25 | Price Changed | $370,000 | -3.9% | $135 / Sq Ft | |
| 10/07/2025 10/07/25 | Price Changed | $385,000 | -3.6% | $141 / Sq Ft | |
| 09/02/2025 09/02/25 | For Sale | $399,500 | +101.3% | $146 / Sq Ft | |
| 05/24/2017 05/24/17 | Sold | $198,500 | -3.2% | $73 / Sq Ft | View Prior Sale |
| 04/18/2017 04/18/17 | Pending | -- | -- | -- | |
| 03/16/2017 03/16/17 | For Sale | $205,000 | -- | $75 / Sq Ft |
Purchase History
| Date | Type | Sale Price | Title Company |
|---|---|---|---|
| Deed | -- | Meridian Title | |
| Warranty Deed | -- | -- |
Mortgage History
| Date | Status | Loan Amount | Loan Type |
|---|---|---|---|
| Open | $188,575 | New Conventional | |
| Previous Owner | $32,376 | Stand Alone Second |
Source: MIBOR Broker Listing Cooperative®
MLS Number: 22060171
APN: 06-08-19-000-006.032-019
- 3743 Indigo Blue Blvd
- 3822 Limelight Ln
- 3784 Dusty Sands Rd
- 6831 Orchard Run Cir
- 6875 Orchard Run Cir
- 3696 White Cliff Way
- 3391 Roundlake Ln
- 3421 Firethorn Dr
- 6328 Dusty Laurel Dr
- 3902 Riverstone Dr
- 5925 Sterling Dr
- 2543 Lamar Dr
- Hendricks Plan at Haven at Whitestown
- Waveland Plan at Haven at Whitestown
- Dawson Plan at Haven at Whitestown
- Sutcliffe Plan at Haven at Whitestown
- Hampton Plan at Haven at Whitestown
- Addison Plan at Haven at Whitestown
- Buckner Plan at Haven at Whitestown
- Sheffield Plan at Haven at Whitestown
- 3726 Indigo Blue Blvd
- 3652 Limelight Ln
- 3872 Riverstone Dr
- 4020 Poplar Dr
- 3366 Firethorn Dr Unit ID1236718P
- 5764 Bluff View Ln
- 5773 Bluff View Ln
- 3918 Blue Roan Blvd
- 7 Lucas St
- 4653 Rainwater Ln
- 6267 Wasco Dr
- 6275 Wasco Dr
- 6530 Prairie Chase Dr
- 6605 Shooting Star Dr
- 5296 Maywood Dr
- 5421 Tanglewood Ln
- 5804 Hemlock Dr
- 5828 New Hope Blvd Unit ID1228579P
- 5860 Crowley Pkwy
- 5874 Crowley Pkwy
