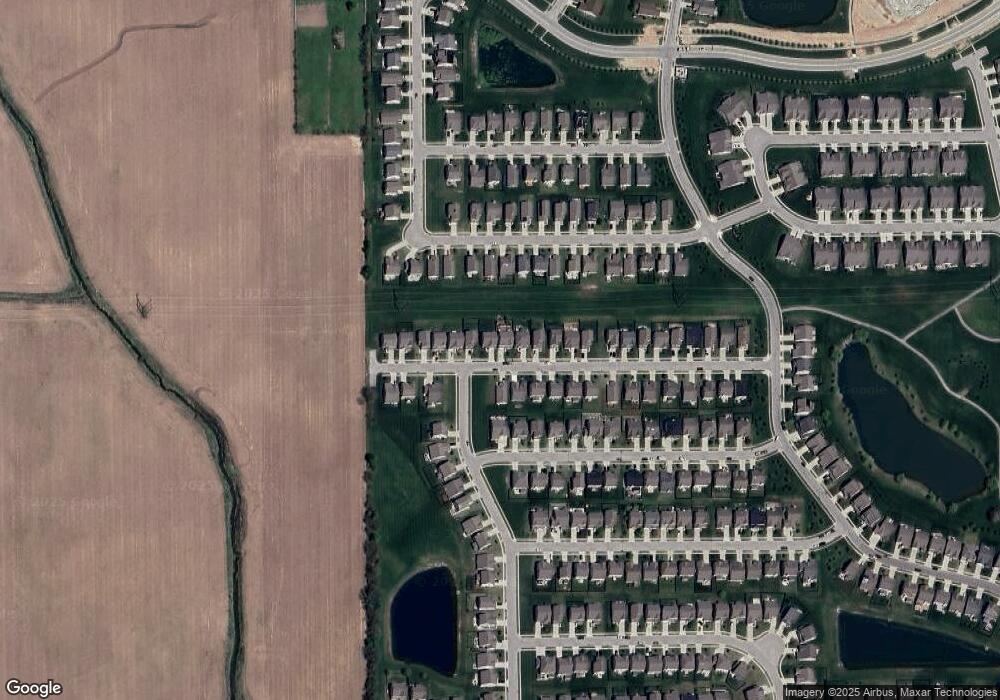5764 Bluff View Ln Whitestown, IN 46075
Highlights
- No HOA
- 2 Car Attached Garage
- Vinyl Plank Flooring
- Perry Worth Elementary School Rated A-
- Breakfast Bar
- Two cooling system units
About This Home
Don't miss your chance to rent this stunning and spacious home. Enjoy relaxing evenings on the charming front porch - the perfect place to unwind and enjoy the peaceful surroundings. Inside, you'll find a freshly painted interior and brand-new vinyl plank flooring throughout both levels, giving the home a clean, modern feel. Offering 2,786 sq. ft. of thoughtfully designed living space, this two-story single-family home features three bedrooms, two full bathrooms, and one half bathroom - perfect for comfortable living and hosting guests. The inviting outdoor area is ideal for gatherings, whether you're enjoying a meal outside or spending time with family and friends. This home is move-in ready, beautifully updated, and provides everything you need for a comfortable rental experience.
Home Details
Home Type
- Single Family
Year Built
- Built in 2016 | Remodeled
Lot Details
- 5,663 Sq Ft Lot
Parking
- 2 Car Attached Garage
Home Design
- Brick Exterior Construction
- Slab Foundation
- Vinyl Construction Material
Interior Spaces
- 2-Story Property
- Family Room with Fireplace
- Vinyl Plank Flooring
Kitchen
- Breakfast Bar
- Electric Oven
- Electric Cooktop
- Microwave
- Dishwasher
- Disposal
Bedrooms and Bathrooms
- 3 Bedrooms
- Dual Vanity Sinks in Primary Bathroom
Laundry
- Dryer
- Washer
Utilities
- Two cooling system units
- Central Air
- Electric Air Filter
- Gas Water Heater
Listing and Financial Details
- Security Deposit $2,250
- Property Available on 11/25/25
- Tenant pays for security, all utilities, cable TV, carpet cleaning, electricity, garage available, insurance, lawncare, sewer, trash collection, water
- The owner pays for association fees, taxes
- 12-Month Minimum Lease Term
- Application Fee: 0
- Tax Lot 1002
- Assessor Parcel Number 060830000002274019
Community Details
Overview
- No Home Owners Association
- Walker Farms Subdivision
Amenities
- Laundry Facilities
Pet Policy
- Pets allowed on a case-by-case basis
- Pet Deposit $300
Map
Source: MIBOR Broker Listing Cooperative®
MLS Number: 22074885
APN: 06-08-30-000-002.274-019
- 5792 Waterstone Way
- 5791 Waterstone Way
- 6831 Orchard Run Cir
- 3922 Sterling Dr
- 3902 Riverstone Dr
- 2543 Lamar Dr
- 6926 Wheatley Rd
- 3511 Sugar Grove Dr
- 3610 Duncan St
- 3461 Sugar Grove Dr
- 6927 Gentle Wind Ln
- 3442 Sugar Grove Dr
- 3316 Sugar Grove Dr
- 3535 Sugar Grove Dr
- 3487 Sugar Grove Dr
- 6917 Gentle Wind Ln
- 6883 Emerald Ln
- 3505 Sugar Grove Dr
- 6928 Gentle Wind Ln
- 3433 Sugar Grove Dr
- 5773 Bluff View Ln
- 3652 Limelight Ln
- 6259 Dusty Laurel Dr
- 3366 Firethorn Dr Unit ID1236718P
- 3918 Blue Roan Blvd
- 6605 Shooting Star Dr
- 5296 Maywood Dr
- 5421 Tanglewood Ln
- 5804 Hemlock Dr
- 5828 New Hope Blvd Unit ID1228579P
- 2792 Maricopa Blvd
- 5860 Crowley Pkwy
- 5790 Sunrise Way
- 5775 Sunrise Way Unit ID1228595P
- 5775 Sunrise Way Unit ID1228676P
- 5821 Elevated Way Unit ID1228610P
- 5821 Elevated Way Unit ID1228613P
- 5821 Elevated Way Unit ID1228612P
- 5821 Elevated Way Unit ID1228614P
- 5825 Sunset Way Unit ID1228653P

