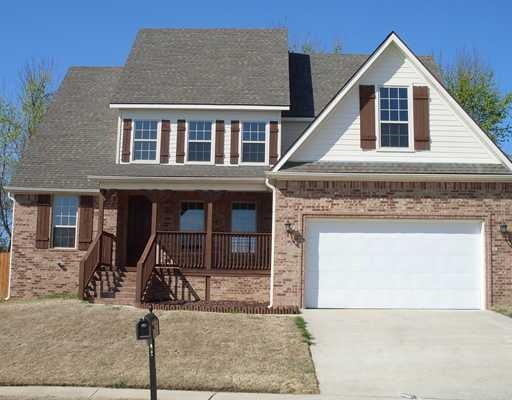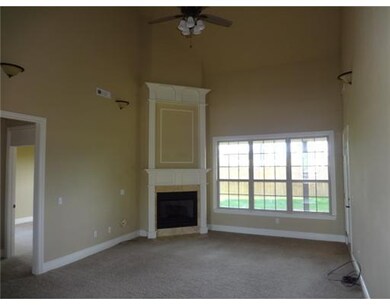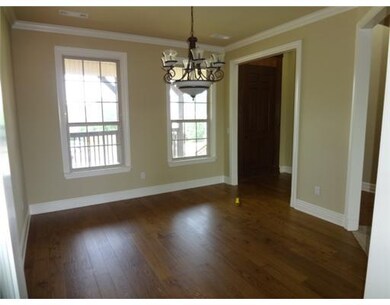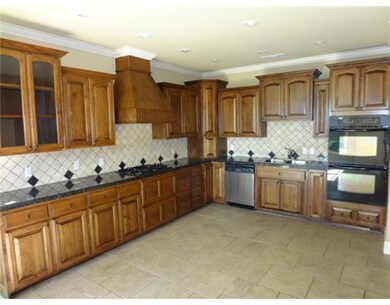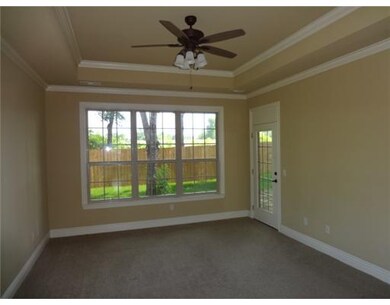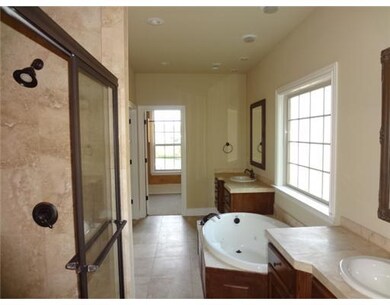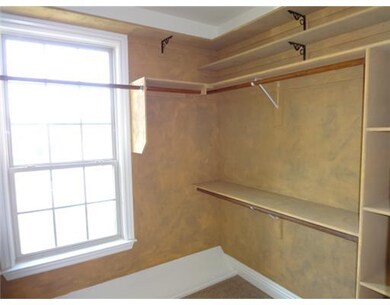
3511 Hamm Ln Springdale, AR 72762
Highlights
- Traditional Architecture
- Wood Flooring
- No HOA
- Har-Ber High School Rated A
- Granite Countertops
- Covered patio or porch
About This Home
As of May 2012nice home in a convenient location, near parks and schools. Local Bank Foreclosure property, no hassles, prompt response to offers,LR has tall ceilings with tall custom fireplace/mantle, Nice master suite--bath has double vanity,tiled shower,whirlpool tub, closet has custom shelving to tall ceiling plus shoe & sweater racks, lots of crown & wood encased windows
Last Agent to Sell the Property
Crye-Leike REALTORS Rogers License #SA00060779 Listed on: 04/04/2011

Last Buyer's Agent
Laura Gomez
Lindsey & Associates Inc License #SA00053307
Home Details
Home Type
- Single Family
Est. Annual Taxes
- $2,126
Year Built
- Built in 2005
Lot Details
- 0.32 Acre Lot
- Privacy Fence
- Wood Fence
- Back Yard Fenced
Home Design
- Traditional Architecture
- Slab Foundation
- Shingle Roof
- Asphalt Roof
- Vinyl Siding
Interior Spaces
- 2,599 Sq Ft Home
- 2-Story Property
- Ceiling Fan
- Gas Log Fireplace
- Double Pane Windows
- Vinyl Clad Windows
Kitchen
- Double Oven
- Dishwasher
- Granite Countertops
- Disposal
Flooring
- Wood
- Carpet
- Ceramic Tile
Bedrooms and Bathrooms
- 3 Bedrooms
- Walk-In Closet
Home Security
- Fire and Smoke Detector
- Fire Sprinkler System
Parking
- 2 Car Attached Garage
- Garage Door Opener
Outdoor Features
- Covered patio or porch
- Outdoor Storage
Location
- City Lot
Utilities
- Central Air
- Heating System Uses Gas
- Gas Water Heater
Listing and Financial Details
- Legal Lot and Block 9 / 1
Community Details
Overview
- No Home Owners Association
- Oaklawn Place Subdivision
Amenities
- Shops
Ownership History
Purchase Details
Home Financials for this Owner
Home Financials are based on the most recent Mortgage that was taken out on this home.Purchase Details
Home Financials for this Owner
Home Financials are based on the most recent Mortgage that was taken out on this home.Purchase Details
Home Financials for this Owner
Home Financials are based on the most recent Mortgage that was taken out on this home.Purchase Details
Purchase Details
Home Financials for this Owner
Home Financials are based on the most recent Mortgage that was taken out on this home.Similar Homes in Springdale, AR
Home Values in the Area
Average Home Value in this Area
Purchase History
| Date | Type | Sale Price | Title Company |
|---|---|---|---|
| Warranty Deed | -- | None Listed On Document | |
| Warranty Deed | $260,000 | Advantage Title & Escrow | |
| Corporate Deed | $200,000 | Lenders Title Company | |
| Commissioners Deed | $165,000 | None Available | |
| Warranty Deed | $45,000 | Ltc |
Mortgage History
| Date | Status | Loan Amount | Loan Type |
|---|---|---|---|
| Previous Owner | $219,000 | New Conventional | |
| Previous Owner | $50,000 | Credit Line Revolving | |
| Previous Owner | $199,200 | New Conventional | |
| Previous Owner | $183,058 | FHA | |
| Previous Owner | $225,515 | Unknown | |
| Previous Owner | $12,000 | Credit Line Revolving | |
| Previous Owner | $213,600 | Purchase Money Mortgage |
Property History
| Date | Event | Price | Change | Sq Ft Price |
|---|---|---|---|---|
| 09/27/2023 09/27/23 | Rented | $2,500 | -3.8% | -- |
| 09/25/2023 09/25/23 | Under Contract | -- | -- | -- |
| 09/12/2023 09/12/23 | Price Changed | $2,600 | -3.7% | $1 / Sq Ft |
| 08/23/2023 08/23/23 | For Rent | $2,700 | 0.0% | -- |
| 05/10/2012 05/10/12 | Sold | $199,900 | -14.9% | $77 / Sq Ft |
| 04/10/2012 04/10/12 | Pending | -- | -- | -- |
| 04/04/2011 04/04/11 | For Sale | $234,900 | -- | $90 / Sq Ft |
Tax History Compared to Growth
Tax History
| Year | Tax Paid | Tax Assessment Tax Assessment Total Assessment is a certain percentage of the fair market value that is determined by local assessors to be the total taxable value of land and additions on the property. | Land | Improvement |
|---|---|---|---|---|
| 2024 | $2,861 | $79,770 | $14,000 | $65,770 |
| 2023 | $2,238 | $79,770 | $14,000 | $65,770 |
| 2022 | $2,161 | $53,720 | $7,000 | $46,720 |
| 2021 | $2,050 | $53,720 | $7,000 | $46,720 |
| 2020 | $1,940 | $53,720 | $7,000 | $46,720 |
| 2019 | $1,830 | $41,840 | $6,600 | $35,240 |
| 2018 | $1,855 | $41,840 | $6,600 | $35,240 |
| 2017 | $1,834 | $41,840 | $6,600 | $35,240 |
| 2016 | $1,834 | $41,840 | $6,600 | $35,240 |
| 2015 | $1,834 | $41,840 | $6,600 | $35,240 |
| 2014 | $1,836 | $41,870 | $7,700 | $34,170 |
Agents Affiliated with this Home
-
HM Property Management
H
Seller's Agent in 2023
HM Property Management
Harris McHaney REALTORS
(479) 696-0711
2 Total Sales
-
Jack Gillison
J
Buyer's Agent in 2023
Jack Gillison
Coldwell Banker Harris McHaney & Faucette -Fayette
(870) 265-1405
2 Total Sales
-
Lynden Polk
L
Seller's Agent in 2012
Lynden Polk
Crye-Leike REALTORS Rogers
(479) 719-3672
37 Total Sales
-
L
Buyer's Agent in 2012
Laura Gomez
Lindsey & Associates Inc
Map
Source: Northwest Arkansas Board of REALTORS®
MLS Number: 629606
APN: 815-36275-000
- 3512 Hamm Ln
- 4061 Legacy Dr
- 4671 Bailey Cir
- 3151 Woodbridge Rd
- 4730 Woodside Ln
- 2803 Brookshire St
- 2305 Buckside St
- 2901 Colton Dr
- 3906 Chapman Ave
- 2303 Ellen St
- 2200 Dogwood Place
- 2205 Jean St
- 2.79 AC 3320 S 48th St
- 3210 Birch Place
- 3021 White Oak Place
- 3908 Clark Ave
- 2707 S 44th Place
- 2401 Buckside St
- 4951 Dogwood View
- 2377 & 2417 S 48th St
