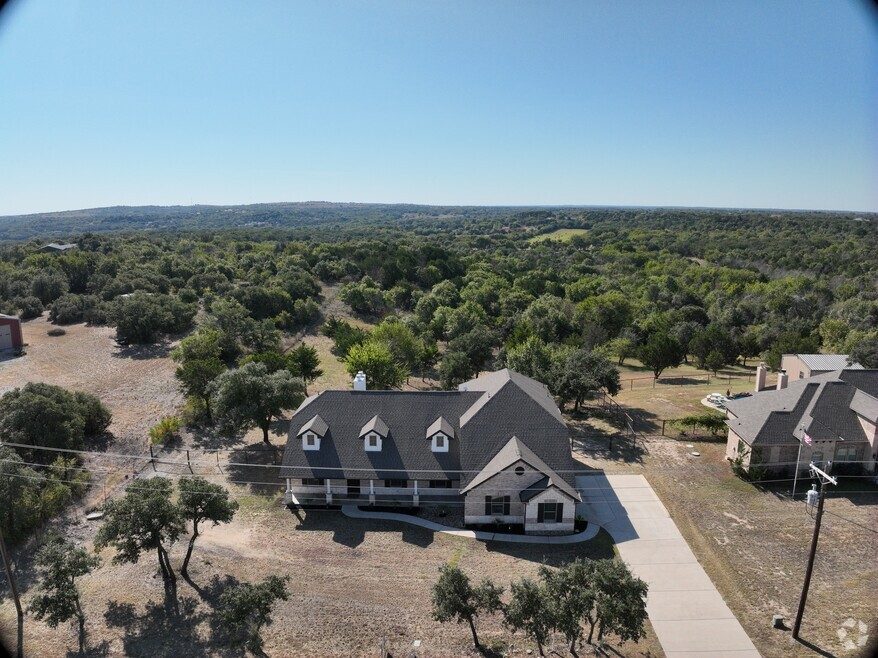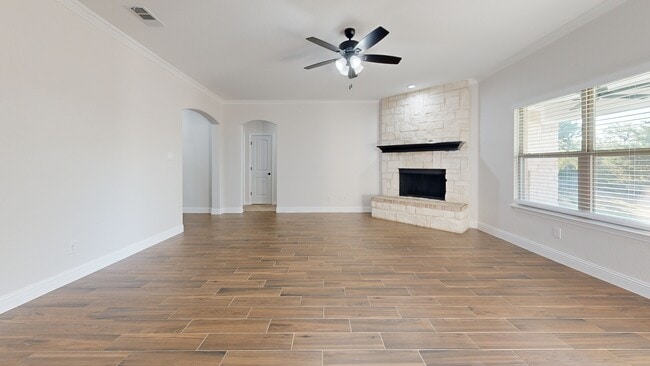
3511 J e Woody Rd Springtown, TX 76082
Estimated payment $3,302/month
Highlights
- Hot Property
- Deck
- Vaulted Ceiling
- Open Floorplan
- Living Room with Fireplace
- Traditional Architecture
About This Home
*** Receive up to $1% credit toward closing costs when using our preferred lender.***
Welcome to 3511 J E Woody Road, a stunning luxury residence in the heart of Springtown, Texas! Nestled on a pristine 1-acre lot in Parker County, this two-story masterpiece blends sophistication and comfort, offering an ideal setting for family living and entertaining. This spacious 4-bedroom, 3-bath home features thoughtfully designed upgrades and stylish finishes throughout. Primary bed and 3 bedrooms are downstairs. Upstairs you will find a family room and an addition bedroom and 1 bath room. Upon entry, you’re greeted by an inviting foyer that flows seamlessly into a spacious open living area. The formal dining room offers a perfect setting for elegant dinners, while the dedicated home office ensures a productive and private workspace. The gourmet kitchen is a chef's dream, equipped with custom cabinetry, premium granite countertops, stainless steel appliances, and an island with seating for casual dining. The primary suite is a true retreat, featuring a luxurious en-suite bathroom with dual vanities, a spa-like soaking tub, and a walk-in shower. Each bedroom is generously sized, with ample closet space. Step outside to discover the oversized backyard, ideal for outdoor gatherings or quiet relaxation. The custom-built patio is perfect for hosting family and friends, while still providing plenty of space to add your personal touches—think pool, garden, or play area! Additional highlights include a 2-car garage, energy-efficient windows, upgraded HVAC system, and more. This exquisite property offers a rare blend of luxury and comfort on a spacious lot in a serene community. Experience the best of Texas living—schedule your private showing today!
Home Details
Home Type
- Single Family
Est. Annual Taxes
- $8,280
Year Built
- Built in 2020
Lot Details
- 1.02 Acre Lot
- Fenced
- Landscaped
- Few Trees
- Lawn
- Back Yard
Parking
- 2 Car Attached Garage
- Side Facing Garage
Home Design
- Traditional Architecture
- Farmhouse Style Home
- Modern Architecture
- Brick Exterior Construction
- Slab Foundation
- Composition Roof
Interior Spaces
- 3,001 Sq Ft Home
- 2-Story Property
- Open Floorplan
- Vaulted Ceiling
- Ceiling Fan
- Decorative Lighting
- Wood Burning Fireplace
- Living Room with Fireplace
- 2 Fireplaces
- Luxury Vinyl Plank Tile Flooring
Kitchen
- Electric Oven
- Microwave
- Dishwasher
- Granite Countertops
- Disposal
Bedrooms and Bathrooms
- 4 Bedrooms
- 3 Full Bathrooms
- Soaking Tub
Outdoor Features
- Deck
- Covered Patio or Porch
- Outdoor Fireplace
Schools
- Goshen Creek Elementary School
- Springtown High School
Utilities
- Central Heating and Cooling System
Community Details
- Cowden Ranch Estates Subdivision
Listing and Financial Details
- Legal Lot and Block 1 / 1
- Assessor Parcel Number R000103011
3D Interior and Exterior Tours
Floorplans
Map
Home Values in the Area
Average Home Value in this Area
Tax History
| Year | Tax Paid | Tax Assessment Tax Assessment Total Assessment is a certain percentage of the fair market value that is determined by local assessors to be the total taxable value of land and additions on the property. | Land | Improvement |
|---|---|---|---|---|
| 2025 | $8,280 | $589,880 | $75,000 | $514,880 |
| 2024 | $8,280 | $534,050 | $80,000 | $454,050 |
| 2023 | $8,280 | $534,050 | $80,000 | $454,050 |
| 2022 | $7,286 | $408,640 | $50,000 | $358,640 |
| 2021 | $7,910 | $408,640 | $50,000 | $358,640 |
| 2020 | $564 | $29,230 | $29,230 | $0 |
| 2019 | $606 | $29,230 | $29,230 | $0 |
| 2018 | $608 | $29,230 | $29,230 | $0 |
| 2017 | $637 | $29,230 | $29,230 | $0 |
Property History
| Date | Event | Price | List to Sale | Price per Sq Ft | Prior Sale |
|---|---|---|---|---|---|
| 11/01/2025 11/01/25 | Price Changed | $3,900 | 0.0% | $1 / Sq Ft | |
| 11/01/2025 11/01/25 | Price Changed | $499,000 | -5.7% | $166 / Sq Ft | |
| 09/30/2025 09/30/25 | For Sale | $529,000 | 0.0% | $176 / Sq Ft | |
| 08/25/2025 08/25/25 | For Rent | $4,500 | 0.0% | -- | |
| 02/05/2021 02/05/21 | Sold | -- | -- | -- | View Prior Sale |
| 01/16/2021 01/16/21 | For Sale | $399,799 | 0.0% | $133 / Sq Ft | |
| 01/07/2021 01/07/21 | Pending | -- | -- | -- | |
| 12/08/2020 12/08/20 | For Sale | $399,799 | 0.0% | $133 / Sq Ft | |
| 12/06/2020 12/06/20 | Off Market | -- | -- | -- | |
| 10/27/2020 10/27/20 | Price Changed | $399,799 | 0.0% | $133 / Sq Ft | |
| 06/05/2020 06/05/20 | For Sale | $399,900 | -- | $133 / Sq Ft |
Purchase History
| Date | Type | Sale Price | Title Company |
|---|---|---|---|
| Trustee Deed | $380,000 | None Listed On Document | |
| Vendors Lien | -- | Providence Title Company | |
| Vendors Lien | -- | Providence Title Company |
Mortgage History
| Date | Status | Loan Amount | Loan Type |
|---|---|---|---|
| Previous Owner | $379,809 | Purchase Money Mortgage | |
| Previous Owner | $81,600 | Future Advance Clause Open End Mortgage |
About the Listing Agent

Mirna Smith has been a dedicated professional in the real estate business since 2005. In early 2006, she embarked on this journey with her husband, Jason Smith and started the Legacy Elite Team. With 20 years of experience in legal and customer service fields, Mirna combines her professional expertise with the nurturing qualities of a caring mother. Her background includes significant personal development and management experience in corporate America, which has honed her leadership
Mirna's Other Listings
Source: North Texas Real Estate Information Systems (NTREIS)
MLS Number: 21074337
APN: 11569-001-001-00
- Sophia Plan at Gatlin Ranch
- Shelby Plan at Gatlin Ranch
- Simon Plan at Gatlin Ranch
- 1016 Gatlin Cir
- 1020 Gatlin Cir
- 1028 Gatlin Cir
- 1021 Gatlin Cir
- 125 Stella Ln
- 8830 Prather Rd
- 8890 Prather Rd
- 8950 Prather Rd
- 2865 J e Woody Rd
- 206 E Arbor Ct
- 700 Woodhaven Dr
- 8789 Hutcheson Hill Rd
- 525 Cowboys Ln
- 222 Finley Ct
- 268 Victory Ln
- 245 Lelon Ln
- 1040 Monaco Ct
- 3400 Sarra Ln
- 3400
- 113 N Park Ct
- 200 Walnut Bend Rd
- 310 E 3rd St
- 646 N Main St
- 616 N Avenue C
- 832 N Main St
- 624 E 3rd St Unit 302
- 500 E 7th St
- 404 Jameson St
- 621 New Highland Rd
- 118 Hilltop Meadows Dr
- 156 Creekview Meadows Dr
- 139 Cindy Ln
- 109 Spruce Tree Ct
- 181 Driftoak Dr
- 125 Driftoak Dr
- 9256 apt 300 S Fm 51
- 9256 apt 200 S Fm 51





