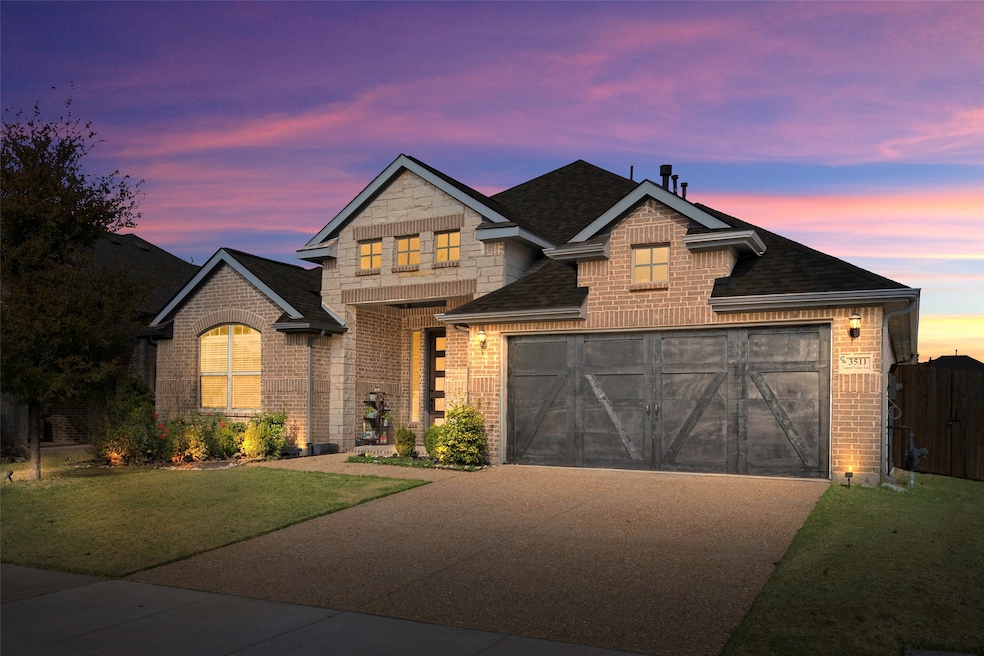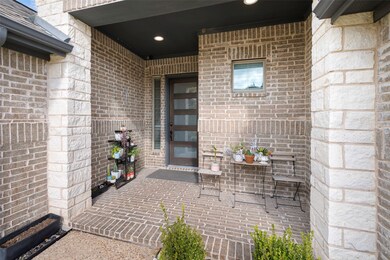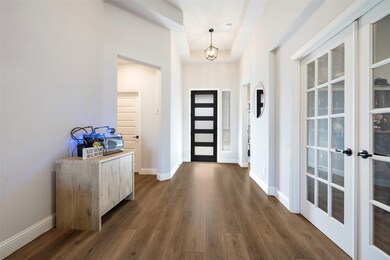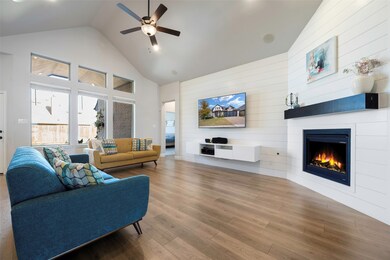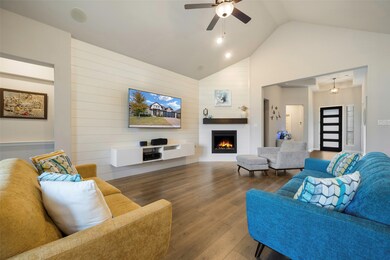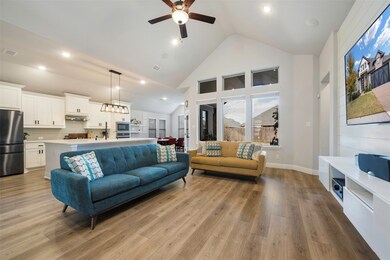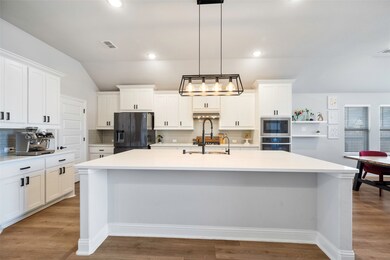3511 Laurel Valley Ln Melissa, TX 75454
Estimated payment $3,351/month
Highlights
- Craftsman Architecture
- Covered Patio or Porch
- Eat-In Kitchen
- Melissa Middle School Rated A
- 2 Car Attached Garage
- Laundry in Utility Room
About This Home
Welcome to this beautifully designed single story home offering 4 spacious bedrooms, 3 full baths, a dedicated office with French doors, and upgraded primary closest system. Step inside to an inviting open layout featuring abundant natural light, neutral finishes, and a stylish accent wall that elevates the living room’s charm.
The kitchen opens seamlessly to the dinging area and main living area, making it ideal for entertaining. The primary suite is a true retreat with a custom upgraded closet providing exceptional organization and storage. Enjoy outdoor living on the covered back patio, offering plenty of room for relaxing or hosting gatherings. This move-in-ready home blends comfort, functionality, and modern style. Don’t miss the chance to make it yours! Kitchen fridge will convey with home.
Listing Agent
Coldwell Banker Apex, REALTORS Brokerage Phone: 214-803-8039 License #0657227 Listed on: 11/20/2025

Home Details
Home Type
- Single Family
Est. Annual Taxes
- $9,172
Year Built
- Built in 2020
Lot Details
- 8,015 Sq Ft Lot
- Wood Fence
HOA Fees
- $63 Monthly HOA Fees
Parking
- 2 Car Attached Garage
- 2 Carport Spaces
- Front Facing Garage
- Driveway
Home Design
- Craftsman Architecture
- Brick Exterior Construction
- Slab Foundation
- Composition Roof
Interior Spaces
- 2,394 Sq Ft Home
- 1-Story Property
- Decorative Lighting
- Gas Fireplace
- Living Room with Fireplace
- Laundry in Utility Room
Kitchen
- Eat-In Kitchen
- Dishwasher
- Kitchen Island
- Disposal
Flooring
- Carpet
- Luxury Vinyl Plank Tile
Bedrooms and Bathrooms
- 4 Bedrooms
- 3 Full Bathrooms
Outdoor Features
- Covered Patio or Porch
Schools
- North Creek Elementary School
- Melissa High School
Utilities
- Central Heating and Cooling System
- High Speed Internet
Listing and Financial Details
- Legal Lot and Block 6 / B
- Assessor Parcel Number R1198000B00601
Community Details
Overview
- Association fees include management, ground maintenance
- Brookeside HOA
- Brookside Ph 2 Subdivision
Amenities
- Community Mailbox
Map
Home Values in the Area
Average Home Value in this Area
Tax History
| Year | Tax Paid | Tax Assessment Tax Assessment Total Assessment is a certain percentage of the fair market value that is determined by local assessors to be the total taxable value of land and additions on the property. | Land | Improvement |
|---|---|---|---|---|
| 2025 | $8,048 | $480,396 | $130,000 | $350,396 |
| 2024 | $8,048 | $492,497 | $130,000 | $362,497 |
| 2023 | $8,048 | $490,193 | $130,000 | $360,193 |
| 2022 | $9,006 | $422,288 | $110,000 | $312,288 |
| 2021 | $5,111 | $224,371 | $58,500 | $165,871 |
Property History
| Date | Event | Price | List to Sale | Price per Sq Ft |
|---|---|---|---|---|
| 11/20/2025 11/20/25 | For Sale | $478,000 | -- | $200 / Sq Ft |
Purchase History
| Date | Type | Sale Price | Title Company |
|---|---|---|---|
| Vendors Lien | -- | Nt |
Mortgage History
| Date | Status | Loan Amount | Loan Type |
|---|---|---|---|
| Open | $321,589 | New Conventional |
Source: North Texas Real Estate Information Systems (NTREIS)
MLS Number: 21116292
APN: R-11980-00B-0060-1
- 3513 Red Deer Ln
- 3502 Pebble Ct
- 3615 White Summit Ln
- 3804 White Summit Ln
- 3616 Spring Run Ln
- 3809 White Summit Ln
- 3313 Creekhaven Dr
- 3803 Spring Run Ln
- 3603 Sky Ridge Ln
- 3601 Sky Ridge Ln
- 3605 Sky Ridge Ln
- 3505 Sky Ridge Ln
- 3306 Timberline Dr
- 3410 Sky Ridge Ln
- 3810 Wolf Creek Ln
- 3906 Longhorn Rd
- 3908 Longhorn Rd
- 3216 Mattie Grey Ln
- Grayson Plan at Milrany Ranch
- Rio Grande Executive Plan at Milrany Ranch
