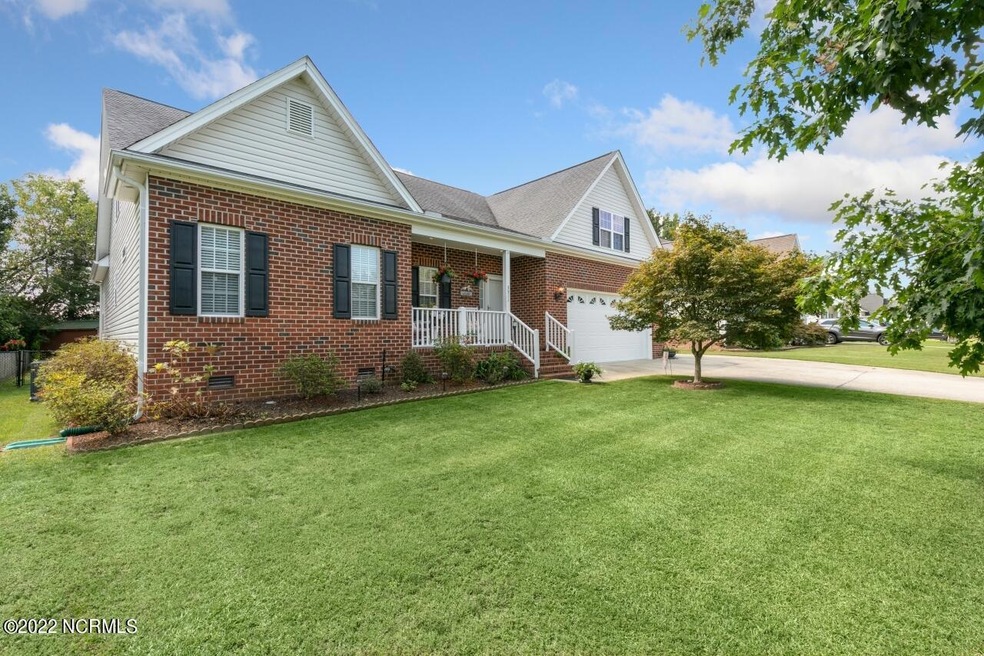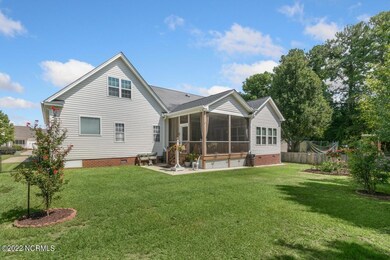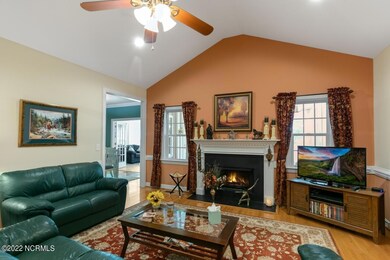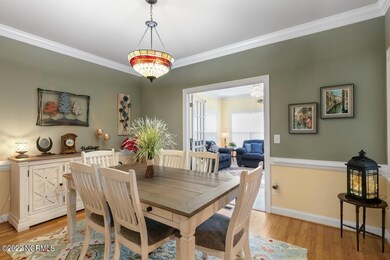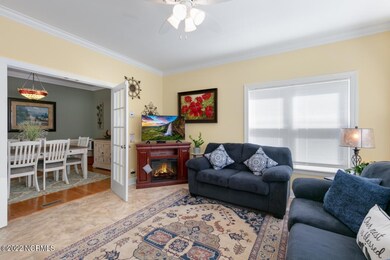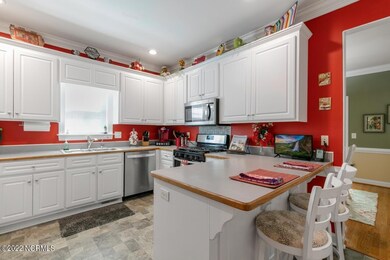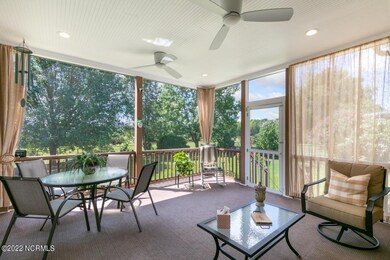
3511 Shadow Ridge Rd N Wilson, NC 27896
Estimated Value: $372,000 - $397,000
Highlights
- Vaulted Ceiling
- Wood Flooring
- Attic
- New Hope Elementary School Rated A-
- Main Floor Primary Bedroom
- No HOA
About This Home
As of October 2022This gorgeous custom built 5 bedroom dream home has everything you will want and more! Beautiful spacious kitchen with new stainless appliances; great room with vaulted ceiling and gas log fireplace; large master en-suite on the lower level with oversized tile shower; 2 additional bedrooms and full bath on the lower level; beautiful sunroom; and, overlooking the lovely, fenced backyard is a huge screen porch with night lighting that is sure to bring you much relaxation and joy! Upstairs are 2 large bedrooms and 1 full bath, in addition to a large floored walk-in attic space! Did we mention heated towel racks in all bathrooms? Call today to schedule your private tour!
Last Agent to Sell the Property
Lineberger Team
License #264131 Listed on: 08/29/2022

Home Details
Home Type
- Single Family
Est. Annual Taxes
- $2,650
Year Built
- Built in 2001
Lot Details
- 0.25 Acre Lot
- Lot Dimensions are 78 x 139 x 78 x 140
- Fenced Yard
Home Design
- Brick Exterior Construction
- Wood Frame Construction
- Composition Roof
- Vinyl Siding
- Stick Built Home
Interior Spaces
- 2,455 Sq Ft Home
- 2-Story Property
- Vaulted Ceiling
- Ceiling Fan
- Gas Log Fireplace
- Blinds
- Entrance Foyer
- Formal Dining Room
- Crawl Space
- Laundry Room
Kitchen
- Gas Cooktop
- Stove
- Built-In Microwave
- Dishwasher
- Disposal
Flooring
- Wood
- Carpet
- Tile
Bedrooms and Bathrooms
- 5 Bedrooms
- Primary Bedroom on Main
- Walk-In Closet
- 3 Full Bathrooms
- Walk-in Shower
Attic
- Attic Fan
- Attic Floors
- Permanent Attic Stairs
Home Security
- Storm Windows
- Storm Doors
- Fire and Smoke Detector
Parking
- 2 Car Attached Garage
- Driveway
Eco-Friendly Details
- Energy-Efficient HVAC
Outdoor Features
- Enclosed patio or porch
- Outdoor Storage
Schools
- New Hope Elementary School
- Elm City Middle School
- Fike High School
Utilities
- Forced Air Heating and Cooling System
- Heating System Uses Natural Gas
- Heat Pump System
- Electric Water Heater
- Municipal Trash
Community Details
- No Home Owners Association
- Fox Chase Subdivision
Listing and Financial Details
- Assessor Parcel Number 3723-07-4147.000
Ownership History
Purchase Details
Home Financials for this Owner
Home Financials are based on the most recent Mortgage that was taken out on this home.Purchase Details
Home Financials for this Owner
Home Financials are based on the most recent Mortgage that was taken out on this home.Similar Homes in Wilson, NC
Home Values in the Area
Average Home Value in this Area
Purchase History
| Date | Buyer | Sale Price | Title Company |
|---|---|---|---|
| Kuhl Mark | $360,000 | -- | |
| Young Robert | $154,000 | None Available |
Mortgage History
| Date | Status | Borrower | Loan Amount |
|---|---|---|---|
| Open | Kuhl Mark | $288,000 | |
| Previous Owner | Young Robert | $157,000 |
Property History
| Date | Event | Price | Change | Sq Ft Price |
|---|---|---|---|---|
| 10/03/2022 10/03/22 | Sold | $360,000 | 0.0% | $147 / Sq Ft |
| 09/01/2022 09/01/22 | Pending | -- | -- | -- |
| 08/29/2022 08/29/22 | For Sale | $360,000 | +134.1% | $147 / Sq Ft |
| 07/13/2012 07/13/12 | Sold | $153,750 | -3.8% | $96 / Sq Ft |
| 07/06/2012 07/06/12 | Pending | -- | -- | -- |
| 04/09/2012 04/09/12 | For Sale | $159,900 | -- | $100 / Sq Ft |
Tax History Compared to Growth
Tax History
| Year | Tax Paid | Tax Assessment Tax Assessment Total Assessment is a certain percentage of the fair market value that is determined by local assessors to be the total taxable value of land and additions on the property. | Land | Improvement |
|---|---|---|---|---|
| 2025 | $4,123 | $368,095 | $40,000 | $328,095 |
| 2024 | $4,123 | $368,095 | $40,000 | $328,095 |
| 2023 | $2,747 | $210,487 | $25,000 | $185,487 |
| 2022 | $2,650 | $203,049 | $25,000 | $178,049 |
| 2021 | $2,650 | $199,991 | $25,000 | $174,991 |
| 2020 | $2,610 | $199,991 | $25,000 | $174,991 |
| 2019 | $2,610 | $199,991 | $25,000 | $174,991 |
| 2018 | $0 | $199,991 | $25,000 | $174,991 |
| 2017 | $2,570 | $199,991 | $25,000 | $174,991 |
| 2016 | $2,028 | $157,847 | $25,000 | $132,847 |
| 2014 | $2,258 | $181,327 | $25,000 | $156,327 |
Agents Affiliated with this Home
-

Seller's Agent in 2022
Lineberger Team
(252) 500-4440
289 Total Sales
-
Jamie Hubley

Buyer's Agent in 2022
Jamie Hubley
Clarity One Real Estate, LLC
(910) 250-8765
14 Total Sales
-
Mike Eatmon

Seller's Agent in 2012
Mike Eatmon
Our Town Properties Inc.
(252) 245-4337
241 Total Sales
-
F
Buyer's Agent in 2012
Frankie Mercer
Chesson Realty
Map
Source: Hive MLS
MLS Number: 100346653
APN: 3723-07-4147.000
- 2902 Concord Dr N
- 3704 Shadow Ridge Rd N
- 3706 Martha Ln N
- 3311 Westshire Dr
- 3919 Little John Dr N
- 3806 Wyattwood Dr N
- 4108 Little John Dr N
- 3702 Arrowwood Dr N
- 3700 Arrowwood Dr N
- 2715 Deerfield Ln N
- 0 Tilghman Rd N
- 3003 Brentwood Dr N
- 3608 Arrowwood Dr N
- 3509 Wales Place N
- 4156 Lake Wilson Rd N
- 3714 Lightwater Ln
- 2610 Joel Ln N
- 3902 Redbay Ln
- 3629 Eagle Farm
- 3827 Bucklin Dr NE
- 3511 Shadow Ridge Rd N
- 3509 Shadow Ridge Rd N
- 3513 Shadow Ridge Rd N
- 3515 Shadow Ridge Rd N
- 3510 Shadow Ridge Rd N
- 3512 Shadow Ridge Rd N
- 3517 Shadow Ridge Rd N
- 3508 Shadow Ridge Rd N
- 2807 Tilghman Rd N
- 3519 Shadow Ridge Rd N
- 3521 Shadow Ridge Rd N
- 3520 Shadow Ridge Rd N
- 3522 Shadow Ridge Rd N
- 3523 Shadow Ridge Rd N
- 2819 Tilghman Rd N
- 3524 Shadow Ridge Rd N
- 3525 Shadow Ridge Rd N
- 2821 Tilghman Rd N
- 2812 Tilghman Rd N
- 3526 Shadow Ridge Rd N
