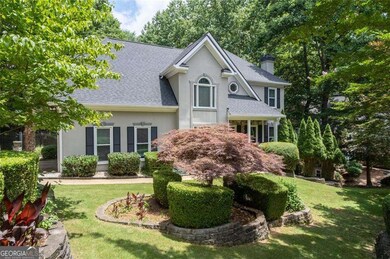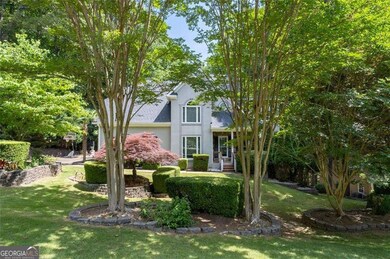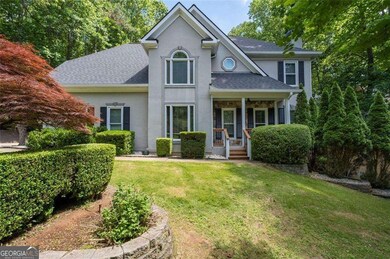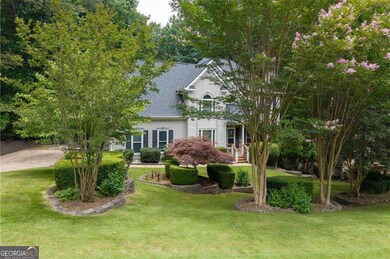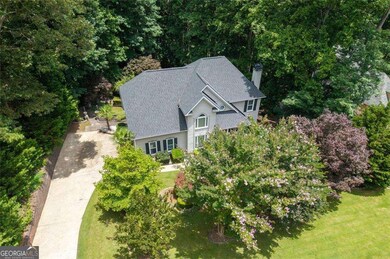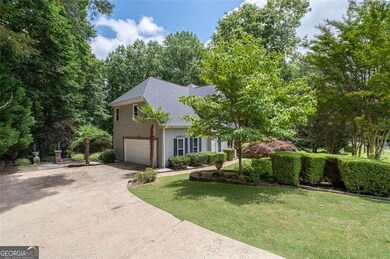Country Club Living in the Heart of Woodstock! Welcome to a home that offers more than just a place to live-it's a lifestyle! Located in one of Woodstock's most desirable Swim-Tennis-Golf communities, EAGLE WATCH with lite sidewalks, walking trails, large lots, and top-rated schools! Tucked away on a peaceful cul-de-sac street, this Beautifully Updated 4-bedroom, 3.5-bath estate blends timeless elegance with thoughtful functionality and versatility! From the moment you arrive, you're greeted by professional landscaping, a long driveway with ample parking, and a side-entry garage complete with workbench and custom shelving. The New Roof, Gutter guards, Sprinkler System, Freshly sealed Stucco and Fresh paint thruout are Perfect for beauty, long term protection and Peace of mind! Inside, you will be greeted by a dramatic two-story foyer, genuine FRESHLY refinished hardwoods on both main and upper levels! The sunlit family room is anchored by a striking stone fireplace! The Separate Dining Room is large with a beautiful view and the luxurious backyard! The Chef's kitchen features ultra-rare European cabinetry, Dual ovens and Dual new STAINLESS STEEL Refrigerators, Solid Surface Countertops, and a spacious Breakfast area opening to your Private Upper Deck-ideal for morning coffee and evening delights! Upstairs, the oversized Owner's suite features HighTrey Coffered Ceiling, a Cedar-lined walk-in closet and newly Upgraded Bathroom with Marble finishes! Two additional bedrooms with its full bath is an absolute delight for any size family! A laundry room on the second floor adds everyday ease and convenience. Storage is abundant! Downstairs, the fully finished spacious basement offers a bathroom, two rooms perfect for a Media room, Fitness Gym or Office! It includes walk-out access to a second private deck-perfect for entertaining guests or multi-gen living! Your Private Luxious Backyard Oasis is truly something special! Professionally landscaped with stacked stone accents, mature vines, and the feel of a hidden villa in the hills of Italy, it's a place to relax, play, and dream! The fenced yard includes a play set and backs to a tranquil wooded valley leading to a creek-with deer sightings and nature at its finest! This is more than a home-it's where your next chapter begins!!


