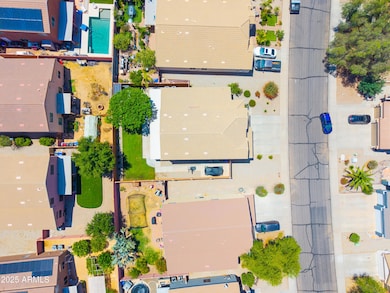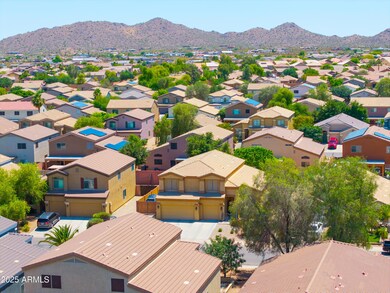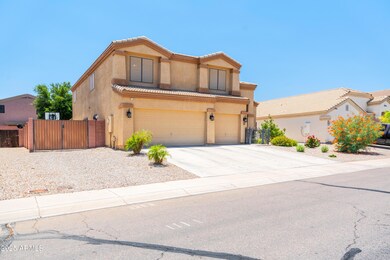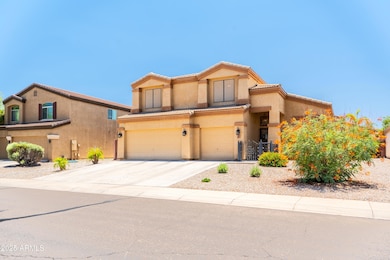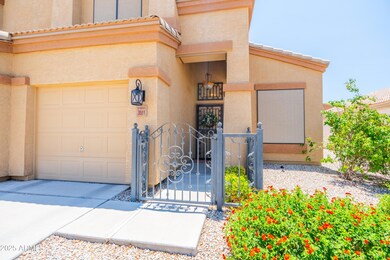
3511 W Allens Peak Dr Queen Creek, AZ 85142
San Tan Heights NeighborhoodEstimated payment $2,947/month
Highlights
- Fitness Center
- Vaulted Ceiling
- Covered Patio or Porch
- RV Gated
- Heated Community Pool
- Eat-In Kitchen
About This Home
Spacious & well-maintained 4 bed, 3 bath home with an oversized 3-car garage, RV gate & 3,290 sqft in San Tan Heights! This popular floor plan includes a large bonus room that can easily be converted into a 2nd master or office. Tile throughout the entire downstairs! Kitchen features staggered cherry cabinets, SS appliances & island with breakfast bar. Primary suite offers a sitting area, double sinks, soaking tub, separate shower & walk-in closet. Step outside to enjoy the extended covered patio, lush grassy yard & room to relax or play. Add highlights include custom wrought iron security screens, vaulted ceilings, room addition perfect for kids or play & built-in holiday lighting for effortless seasonal decorating Enjoy access to parks, walking trails, fitness center & the community pool-this home has it all!
Listing Agent
eXp Realty Brokerage Phone: 480-239-6940 License #SA648901000 Listed on: 06/04/2025

Home Details
Home Type
- Single Family
Est. Annual Taxes
- $1,886
Year Built
- Built in 2005
Lot Details
- 7,034 Sq Ft Lot
- Desert faces the front and back of the property
- Block Wall Fence
- Front and Back Yard Sprinklers
- Grass Covered Lot
HOA Fees
- $92 Monthly HOA Fees
Parking
- 3 Car Garage
- Garage ceiling height seven feet or more
- Garage Door Opener
- RV Gated
Home Design
- Wood Frame Construction
- Tile Roof
- Stucco
Interior Spaces
- 3,290 Sq Ft Home
- 2-Story Property
- Vaulted Ceiling
- Ceiling Fan
- Double Pane Windows
- Solar Screens
Kitchen
- Eat-In Kitchen
- Breakfast Bar
- Built-In Microwave
- Kitchen Island
Flooring
- Carpet
- Tile
Bedrooms and Bathrooms
- 4 Bedrooms
- Primary Bathroom is a Full Bathroom
- 3 Bathrooms
- Dual Vanity Sinks in Primary Bathroom
- Soaking Tub
- Bathtub With Separate Shower Stall
Outdoor Features
- Covered Patio or Porch
Schools
- San Tan Heights Elementary School
- Walker Butte K-8 Middle School
- San Tan Foothills High School
Utilities
- Central Air
- Heating Available
- High Speed Internet
- Cable TV Available
Listing and Financial Details
- Tax Lot 100
- Assessor Parcel Number 509-12-220
Community Details
Overview
- Association fees include ground maintenance, trash
- Real Manage Browncm Association, Phone Number (480) 987-8780
- Built by DR Horton
- San Tan Heights Parcel B Subdivision
Amenities
- Recreation Room
Recreation
- Community Playground
- Fitness Center
- Heated Community Pool
- Lap or Exercise Community Pool
- Community Spa
- Bike Trail
Map
Home Values in the Area
Average Home Value in this Area
Tax History
| Year | Tax Paid | Tax Assessment Tax Assessment Total Assessment is a certain percentage of the fair market value that is determined by local assessors to be the total taxable value of land and additions on the property. | Land | Improvement |
|---|---|---|---|---|
| 2025 | $1,886 | $42,016 | -- | -- |
| 2024 | $1,859 | $47,845 | -- | -- |
| 2023 | $1,891 | $39,774 | $6,331 | $33,443 |
| 2022 | $1,859 | $27,235 | $4,220 | $23,015 |
| 2021 | $2,067 | $24,614 | $0 | $0 |
| 2020 | $1,860 | $24,492 | $0 | $0 |
| 2019 | $1,863 | $20,351 | $0 | $0 |
| 2018 | $1,783 | $18,423 | $0 | $0 |
| 2017 | $1,676 | $18,654 | $0 | $0 |
| 2016 | $1,700 | $17,946 | $1,800 | $16,146 |
| 2014 | $1,508 | $13,748 | $1,000 | $12,748 |
Property History
| Date | Event | Price | Change | Sq Ft Price |
|---|---|---|---|---|
| 09/01/2025 09/01/25 | Price Changed | $499,000 | -3.1% | $152 / Sq Ft |
| 06/04/2025 06/04/25 | For Sale | $515,000 | +77.6% | $157 / Sq Ft |
| 02/27/2020 02/27/20 | Sold | $290,000 | -1.7% | $88 / Sq Ft |
| 01/29/2020 01/29/20 | Pending | -- | -- | -- |
| 01/23/2020 01/23/20 | Price Changed | $295,000 | -1.7% | $90 / Sq Ft |
| 01/08/2020 01/08/20 | For Sale | $300,000 | -- | $91 / Sq Ft |
Purchase History
| Date | Type | Sale Price | Title Company |
|---|---|---|---|
| Warranty Deed | $290,000 | Opendoor West Llc | |
| Warranty Deed | $272,400 | Os National Llc | |
| Quit Claim Deed | -- | None Available | |
| Special Warranty Deed | $128,500 | First American Title Ins Co | |
| Trustee Deed | $132,500 | Accommodation | |
| Interfamily Deed Transfer | -- | Security Title Agency Inc |
Mortgage History
| Date | Status | Loan Amount | Loan Type |
|---|---|---|---|
| Open | $326,000 | New Conventional | |
| Closed | $275,500 | New Conventional | |
| Previous Owner | $102,800 | New Conventional | |
| Previous Owner | $316,000 | Fannie Mae Freddie Mac |
Similar Homes in the area
Source: Arizona Regional Multiple Listing Service (ARMLS)
MLS Number: 6876541
APN: 509-12-220
- 3545 W Tanner Ranch Rd
- 3482 W Sunshine Butte Dr
- 33293 W Madison Way Dr
- 3340 W Five Mile Peak Dr
- 33055 W Madison Way Dr
- 3148 W Allens Peak Dr
- 3284 W Five Mile Peak Dr
- 3201 W Five Mile Peak Dr
- 3532 W Mesquite Ave
- 3085 W Hayden Peak Dr
- 33259 N Bowles Dr
- 33105 N Roadrunner Ln
- 3238 W White Canyon Rd
- 33154 N Cherry Creek Rd
- 2993 W Sunshine Butte Dr
- 3625 W South Butte Rd
- 3981 W Federal Way
- 33640 N Cherry Creek Rd
- 4003 W Kirkland Ave
- 3723 W South Butte Rd
- 3440 W Tanner Ranch Rd
- 33344 N Roadrunner Ln
- 33433 W Madison Way Dr
- 3429 W Mineral Butte Dr
- 3312 W Five Mile Peak Dr
- 3574 W Mesquite Ave
- 3119 W Silver Creek Dr
- 3201 W Yellow Peak Dr
- 3674 W Yellow Peak Dr
- 3339 W Belle Ave
- 3581 W Belle Ave
- 3691 W Goldmine Mountain Dr
- 4564 W Saddlebush Way
- 33067 N Sonoran Trail
- 3715 W Morgan Ln
- 2922 W Jasper Butte Dr
- 33268 N Windmill Run
- 4027 W Copperleaf Dr
- 2823 W Goldmine Mountain Dr
- 2326 W Camp River Rd


