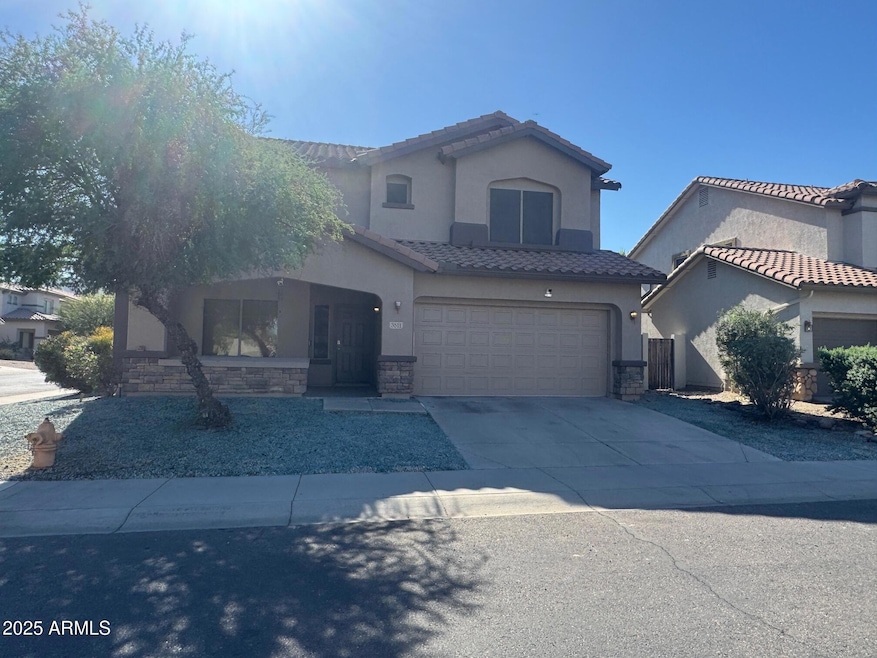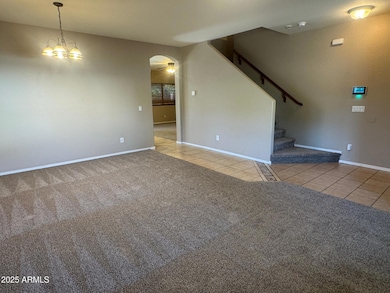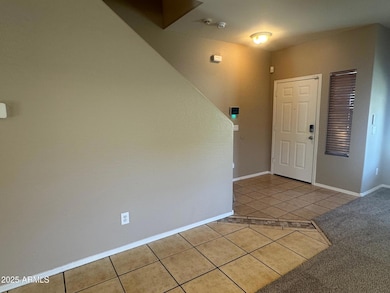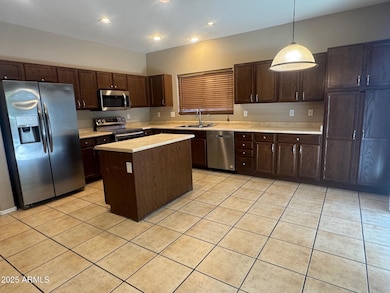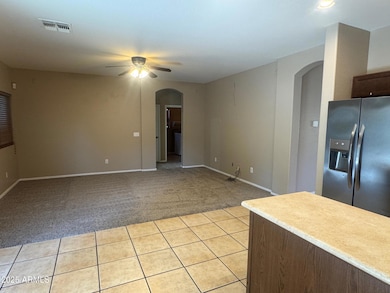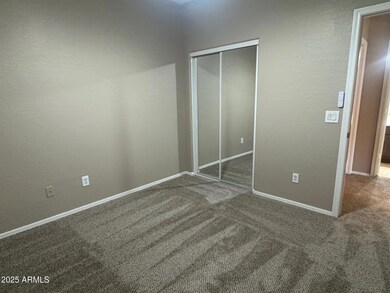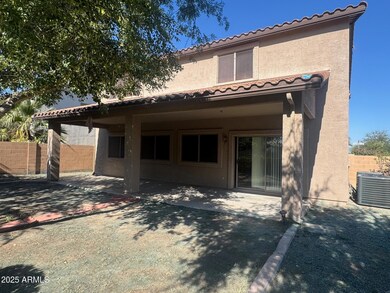3511 W Thurman Dr Phoenix, AZ 85339
Laveen NeighborhoodHighlights
- Corner Lot
- Covered Patio or Porch
- Eat-In Kitchen
- Phoenix Coding Academy Rated A
- 2 Car Direct Access Garage
- Double Vanity
About This Home
Beautiful, spacious 5 bedroom, 3 bath plus den two story home on a corner lot with views of South Mountain and backing to greenbelt. New flooring and freshly painted throughout. Brand new appliances and loaded with extras. Large kitchen with island, recessed lighting, pantry and tons of cabinets. Large family room and living room. Bedroom downstairs has full bath. 4 bedrooms upstairs as well as a large loft which also has a closet. Ceiling fans and wood blinds throughout. Beautiful backyard with extended covered patio that backs to greenbelt. Great corner lot location with easy access to downtown, airport, shopping, hiking and trails. This home in in fantastic condition. Come take a look today. Lessee to verify all info.
Listing Agent
SGI Property Mngmnt/Real Estate License #SA535279000 Listed on: 11/19/2025
Home Details
Home Type
- Single Family
Est. Annual Taxes
- $2,844
Year Built
- Built in 2005
Lot Details
- 6,449 Sq Ft Lot
- Wrought Iron Fence
- Block Wall Fence
- Corner Lot
Parking
- 2 Car Direct Access Garage
Home Design
- Wood Frame Construction
- Tile Roof
- Stucco
Interior Spaces
- 2,631 Sq Ft Home
- 2-Story Property
- Ceiling Fan
- Recessed Lighting
- Solar Screens
Kitchen
- Eat-In Kitchen
- Breakfast Bar
- Built-In Microwave
Flooring
- Carpet
- Tile
Bedrooms and Bathrooms
- 5 Bedrooms
- 3 Bathrooms
- Double Vanity
Laundry
- Laundry in unit
- Dryer
- Washer
Outdoor Features
- Covered Patio or Porch
Schools
- Laveen Elementary School
- Cesar Chavez High School
Utilities
- Central Air
- Heating Available
Listing and Financial Details
- Property Available on 11/19/25
- $250 Move-In Fee
- 12-Month Minimum Lease Term
- $50 Application Fee
- Tax Lot 10
- Assessor Parcel Number 300-11-064
Community Details
Overview
- Property has a Home Owners Association
- Sentry Management Association, Phone Number (480) 345-0046
- Built by Greystone Homes
- Dobbins Corner Property Subdivision
Recreation
- Bike Trail
Map
Source: Arizona Regional Multiple Listing Service (ARMLS)
MLS Number: 6949155
APN: 300-11-064
- 9338 S 34th Dr
- 9512 S 35th Ave
- 3368 W Hayduk Rd
- 3614 W Buist Ave
- 3535 W Buist Ave
- Spring Plan 50-2 at Whispering Hills - Ridge Collection
- Cholla Plan 5541 at Whispering Hills - Ridge Collection
- Mandarin Plan 5010 at Whispering Hills - Ridge Collection
- Tucker Plan 5411 at Whispering Hills - Ridge Collection
- 3541 W Buist Ave
- 3625 W Buist Ave
- 9776 S 36th Ln
- 3820 W Mcneil St
- 3820 W Whispering Hills Dr
- 4007 W Thurman Dr
- 3044 W Monte Way
- 3912 W Summerside Rd
- Cholla Plan 5541 at Whispering Hills - Atlas Collection
- Pinnacle Plan 6531 at Whispering Hills - Atlas Collection
- Pinnacle Plan 6531 at Whispering Hills - Summit Collection
- 9430 S 34th Ln
- 9406 S 33rd Dr
- 3875 W Dobbins Rd
- 8623 S 40th Dr
- 8632 S 40th Ln
- 4116 W Allen St
- 4325 W Allen St
- 4331 W Allen St
- 4343 W Allen St
- 4411 W Paseo Way
- 3349 W Donner Dr
- 4429 W Paseo Way
- 7408 S 37th Dr
- 3726 W Pollack St
- 2513 W Hayduk Rd
- 7221 S 37th Dr
- 3139 W Pollack St
- 3922 W Park St
- 9418 S 46th Dr
- 7237 S 40th Ln
