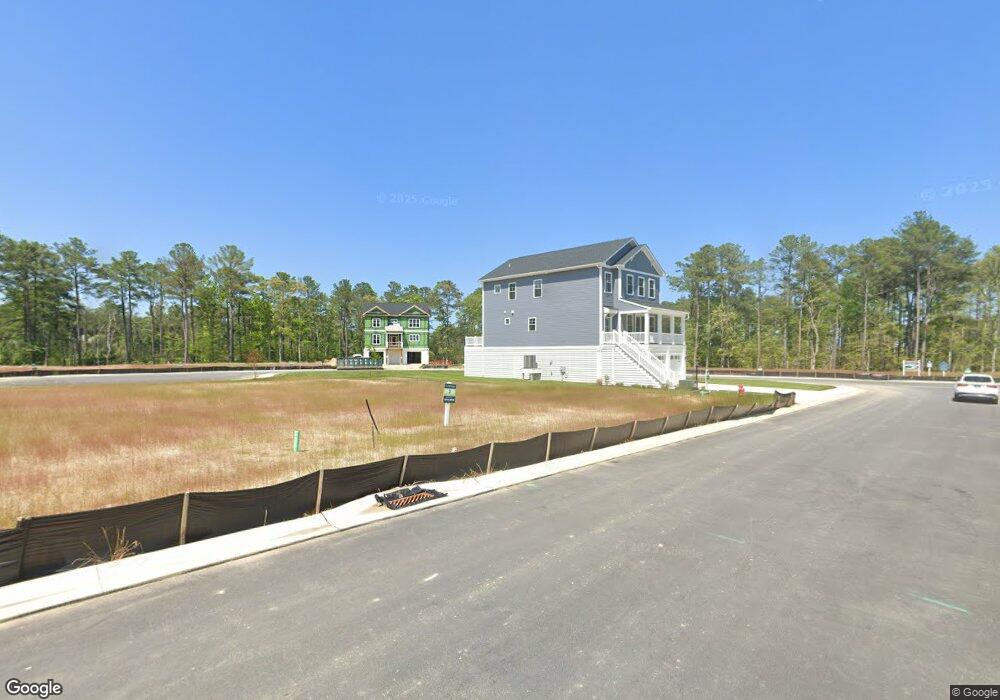Estimated Value: $322,000 - $578,000
3
Beds
2
Baths
1,830
Sq Ft
$246/Sq Ft
Est. Value
About This Home
This home is located at 35112 Conifer Ln, Lewes, DE 19958 and is currently estimated at $450,000, approximately $245 per square foot. 35112 Conifer Ln is a home located in Sussex County with nearby schools including Love Creek Elementary School, Mariner Middle School, and Cape Henlopen High School.
Create a Home Valuation Report for This Property
The Home Valuation Report is an in-depth analysis detailing your home's value as well as a comparison with similar homes in the area
Home Values in the Area
Average Home Value in this Area
Tax History Compared to Growth
Tax History
| Year | Tax Paid | Tax Assessment Tax Assessment Total Assessment is a certain percentage of the fair market value that is determined by local assessors to be the total taxable value of land and additions on the property. | Land | Improvement |
|---|---|---|---|---|
| 2025 | $142 | $0 | $0 | $0 |
| 2024 | $370 | $0 | $0 | $0 |
| 2023 | $369 | $0 | $0 | $0 |
Source: Public Records
Map
Nearby Homes
- Dewey II Plan at Atlantic East
- 36200 Brackish Dr
- 36176 Cordgrass Dr
- 31896 Shell Landing Way
- 34939 North Dr Unit 52062
- 34954 Holly Dr
- 34945 South Dr Unit 53639
- 34972 North Dr
- 31792 Marsh Island Ave
- 35041 North Dr
- 35080 North Dr Unit B49
- 35092 South Dr Unit 3895
- 22891 Camp Arrowhead Rd
- 23309 Lawrence Ln Unit 44993
- 31673 Sloan Cove Rd
- 23687 Herring Reach Ct
- 0 Angola Neck Park Unit DESU2099356
- 22969 Magnolia Dr
- 23010 Pine Rd
- 22996 Pine Rd
- 35108 Conifer Ln
- 35115 Conifer Ln Unit 36461152
- 35115 Conifer Ln Unit 36461481
- 35115 Conifer Ln Unit 36496406
- 35115 Conifer Ln Unit 36449261
- 35115 Conifer Ln Unit 36460920
- 36184 Cordgrass Dr
- 36164 Cordgrass Dr
- 36192 Cordgrass Dr
- 36168 Cordgrass Dr
- 36180 Cordgrass Dr
- 0 Cove Ct Unit 1000996184
- 0 Cove Ct Unit 1001340920
- 18834 Candy Harbor Cove Unit 1804
- 23161 Camp Arrowhead Rd
- 13 Catching Cove Ct
- 12 Catching Cove Ct
- 11 Catching Cove Ct
- 8 Catching Cove Ct
- 7 Catching Cove Ct
