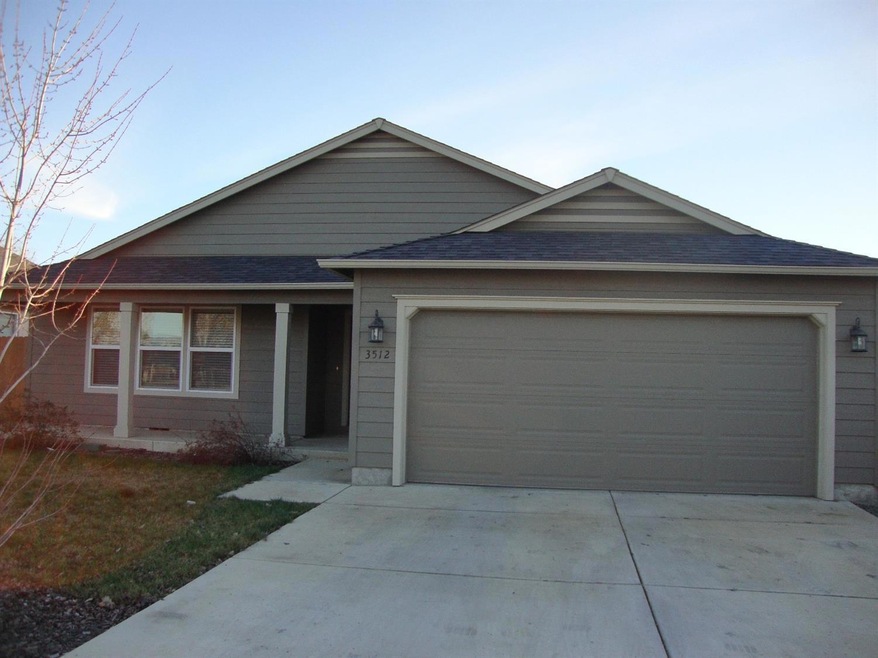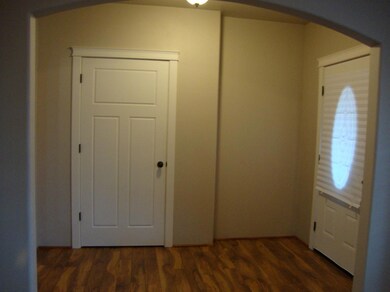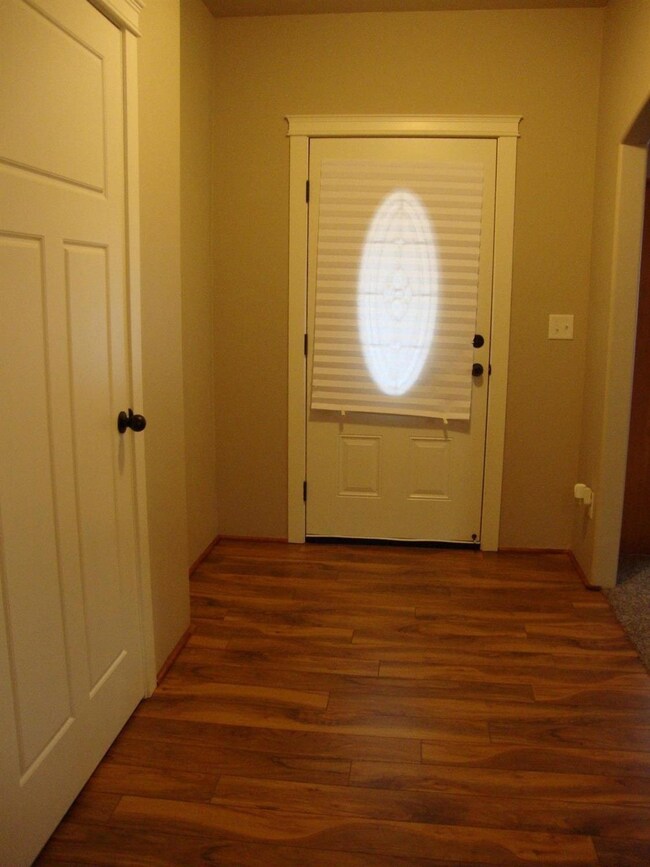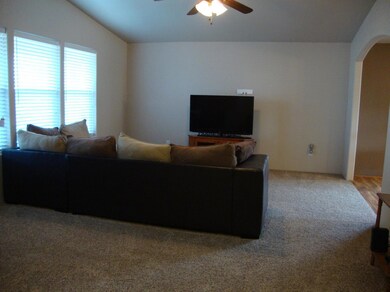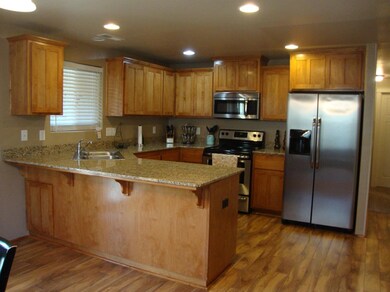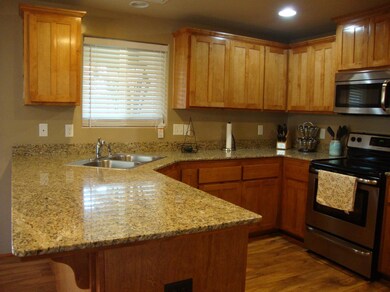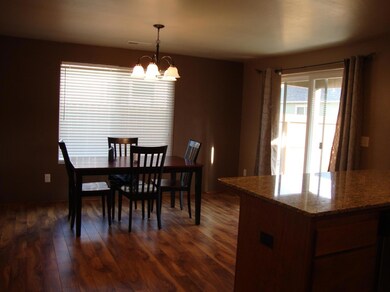
3512 Avenue H White City, OR 97503
Estimated Value: $356,000 - $370,000
Highlights
- Craftsman Architecture
- Vaulted Ceiling
- Double Pane Windows
- Territorial View
- 2 Car Attached Garage
- Walk-In Closet
About This Home
As of April 2018Home is in like new condition, home has lots of upgrades, bright open kitchen, stainless steel appliances, beautiful cabinets and granite counters throughout home. Additional features, vaulted ceilings, large master bedroom with walk in closet and master bath. Nice size yards fully landscaped with sprinkler system, extra room for addition parking. A must see home.
Home Details
Home Type
- Single Family
Est. Annual Taxes
- $2,285
Year Built
- Built in 2014
Lot Details
- 4,792 Sq Ft Lot
- Fenced
- Level Lot
- Property is zoned WRUR-8, WRUR-8
Parking
- 2 Car Attached Garage
- Driveway
Home Design
- Craftsman Architecture
- Frame Construction
- Composition Roof
- Concrete Perimeter Foundation
Interior Spaces
- 1,460 Sq Ft Home
- 1-Story Property
- Vaulted Ceiling
- Ceiling Fan
- Double Pane Windows
- Vinyl Clad Windows
- Territorial Views
Kitchen
- Oven
- Range
- Microwave
- Dishwasher
- Disposal
Flooring
- Carpet
- Laminate
Bedrooms and Bathrooms
- 3 Bedrooms
- Walk-In Closet
- 2 Full Bathrooms
Laundry
- Dryer
- Washer
Home Security
- Carbon Monoxide Detectors
- Fire and Smoke Detector
Outdoor Features
- Patio
Schools
- White Mountain Middle School
- Eagle Point High School
Utilities
- Forced Air Heating and Cooling System
- Heat Pump System
- Water Heater
Community Details
- Built by Horton Homes
Listing and Financial Details
- Assessor Parcel Number 10986663
Ownership History
Purchase Details
Home Financials for this Owner
Home Financials are based on the most recent Mortgage that was taken out on this home.Purchase Details
Home Financials for this Owner
Home Financials are based on the most recent Mortgage that was taken out on this home.Purchase Details
Similar Homes in the area
Home Values in the Area
Average Home Value in this Area
Purchase History
| Date | Buyer | Sale Price | Title Company |
|---|---|---|---|
| Hurst Brianne | $244,000 | First American Title | |
| Demaree Crystal C | $169,900 | First American | |
| Horton Homes Inc | $155,000 | Amerititle |
Mortgage History
| Date | Status | Borrower | Loan Amount |
|---|---|---|---|
| Open | Hurst Brianne | $195,200 | |
| Previous Owner | Demaree Crystal C | $20,000 | |
| Previous Owner | Demaree Crystal C | $152,910 | |
| Previous Owner | Horton Homes Inc | $101,400 |
Property History
| Date | Event | Price | Change | Sq Ft Price |
|---|---|---|---|---|
| 04/18/2018 04/18/18 | Sold | $244,000 | -2.4% | $167 / Sq Ft |
| 03/15/2018 03/15/18 | Pending | -- | -- | -- |
| 02/12/2018 02/12/18 | For Sale | $249,900 | +47.1% | $171 / Sq Ft |
| 11/21/2014 11/21/14 | Sold | $169,900 | -5.6% | $116 / Sq Ft |
| 10/27/2014 10/27/14 | Pending | -- | -- | -- |
| 08/29/2014 08/29/14 | For Sale | $179,900 | -- | $123 / Sq Ft |
Tax History Compared to Growth
Tax History
| Year | Tax Paid | Tax Assessment Tax Assessment Total Assessment is a certain percentage of the fair market value that is determined by local assessors to be the total taxable value of land and additions on the property. | Land | Improvement |
|---|---|---|---|---|
| 2024 | $2,521 | $176,720 | $55,530 | $121,190 |
| 2023 | $2,764 | $171,580 | $53,910 | $117,670 |
| 2022 | $2,369 | $171,580 | $53,910 | $117,670 |
| 2021 | $2,497 | $166,590 | $52,340 | $114,250 |
| 2020 | $2,440 | $161,740 | $50,820 | $110,920 |
| 2019 | $2,402 | $152,460 | $47,900 | $104,560 |
| 2018 | $2,344 | $148,020 | $46,510 | $101,510 |
| 2017 | $2,285 | $148,020 | $46,510 | $101,510 |
| 2016 | $2,231 | $139,530 | $43,830 | $95,700 |
| 2015 | $2,138 | $139,530 | $43,830 | $95,700 |
| 2014 | $386 | $24,417 | $24,417 | $0 |
Agents Affiliated with this Home
-
Deborah Valenzuela

Seller's Agent in 2018
Deborah Valenzuela
RE/MAX
2 in this area
17 Total Sales
-
Jake Rockwell

Buyer's Agent in 2018
Jake Rockwell
eXp Realty, LLC
(541) 292-6962
12 in this area
313 Total Sales
-
Robert Horton
R
Seller's Agent in 2014
Robert Horton
Robert Horton Realty
(541) 951-7744
10 in this area
48 Total Sales
-
Michelle Lewis
M
Buyer's Agent in 2014
Michelle Lewis
eXp Realty, LLC
(541) 944-4086
8 in this area
98 Total Sales
Map
Source: Southern Oregon MLS
MLS Number: 102985868
APN: 10986663
- 3600 Avenue G Unit SPC 5
- 8092 Thunderhead Ave
- 7920 Jacqueline Way
- 8387 Kyra Ln
- 3877 Strawberry Fields
- 8017 Thunderhead Ave
- 2700 Falcon St Unit SPC 36
- 3878 Strawberry Fields
- 8258 23rd St
- 7885 Jacqueline Way
- 7886 28th St
- 7866 Jacqueline Way
- 7875 Houston Loop
- 7873 Houston Loop
- 2622 Falcon St
- 2622 Falcon St Unit 78
- 2622 Falcon St Unit SPC 75
- 2622 Falcon St Unit 95
- 2622 Falcon St Unit SPC 10
- 8238 Kimberly Ct
- 3512 Avenue H
- 3516 Avenue H
- 3502 Avenue H
- 511 Wilson Way
- 3571 Yah Way
- 3565 Yah Way
- 3577 Yah Way
- 3519 Avenue H
- 3458 Avenue
- 3555 Avenue H Unit 13
- 3555 Avenue H Unit SPC 3
- 3555 Avenue H
- 3555 Avenue H Unit 14
- 3592 Avenue H
- 3592 Ave H
- 415 Wilson Rd
- 3627 Avenue G
- 409 Wilson Way
- 3645 Avenue G
- 3635 Avenue G
