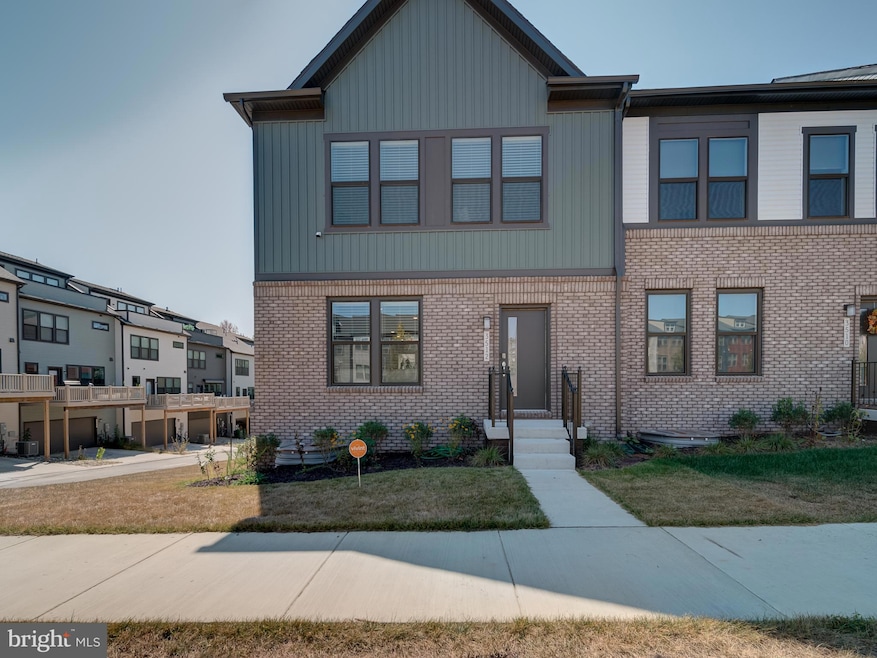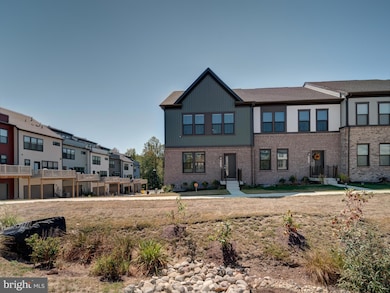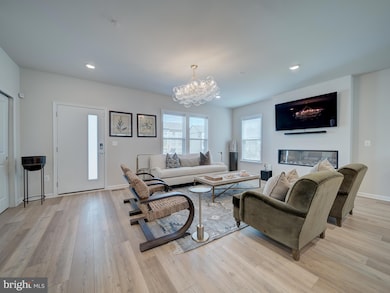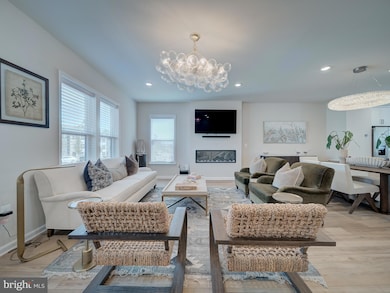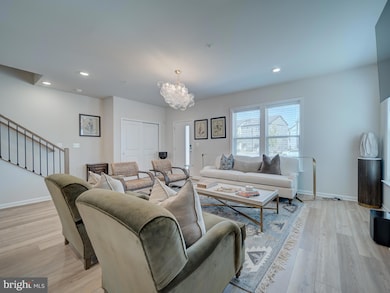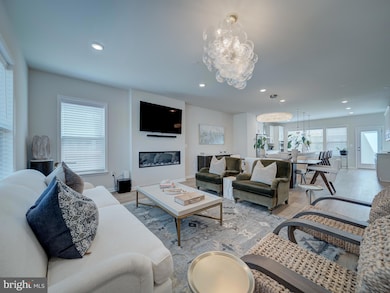3512 Biota Ln Laurel, MD 20724
Maryland City NeighborhoodEstimated payment $4,288/month
Highlights
- Fitness Center
- Clubhouse
- Community Pool
- Open Floorplan
- Traditional Architecture
- Jogging Path
About This Home
Absolutely stunning! This barely lived in end unit townhome offers 4 bedrooms, 3.5 bathrooms, open floor plan w/custom lighting upgrades throughout, beautiful kitchen with a huge island for seating, primary bedroom w/primary bathroom, deck w/cover, 2 car garage and much much more! The community offers several amenities to include swimming pool, tennis court, gardening, gym, walking trails and much more! There will be no disappointment here! Thanks for coming to see us!
Listing Agent
(301) 325-9017 Bonniegregorio68@gmail.com RE/MAX Professionals License #514341 Listed on: 09/06/2025

Townhouse Details
Home Type
- Townhome
Est. Annual Taxes
- $5,497
Year Built
- Built in 2024
Lot Details
- Sprinkler System
HOA Fees
- $114 Monthly HOA Fees
Parking
- 2 Car Direct Access Garage
- Parking Storage or Cabinetry
- Front Facing Garage
- Garage Door Opener
- Driveway
Home Design
- Traditional Architecture
- Entry on the 1st floor
- Brick Exterior Construction
- Slab Foundation
- Blown-In Insulation
- Batts Insulation
- Architectural Shingle Roof
- Vinyl Siding
- HardiePlank Type
- Asphalt
Interior Spaces
- Property has 3 Levels
- Open Floorplan
- Ceiling height of 9 feet or more
- Recessed Lighting
- Double Pane Windows
- Insulated Windows
- Window Screens
- Insulated Doors
Kitchen
- Gas Oven or Range
- Cooktop with Range Hood
- Built-In Microwave
- Ice Maker
- Dishwasher
- Stainless Steel Appliances
- Kitchen Island
- Disposal
Flooring
- Carpet
- Tile or Brick
- Luxury Vinyl Plank Tile
Bedrooms and Bathrooms
- Walk-In Closet
Laundry
- Laundry on upper level
- Washer and Dryer Hookup
Eco-Friendly Details
- Energy-Efficient Appliances
- Energy-Efficient Windows with Low Emissivity
Outdoor Features
- Exterior Lighting
- Rain Gutters
Schools
- Meade High School
Utilities
- Forced Air Heating and Cooling System
- Vented Exhaust Fan
- 200+ Amp Service
- Water Dispenser
- Electric Water Heater
- Phone Available
Listing and Financial Details
- Tax Lot 4-22
- Assessor Parcel Number 020406790254863
- $400 Front Foot Fee per year
Community Details
Overview
- Association fees include common area maintenance, snow removal, trash
- Built by Pulte
- Watershed Subdivision, Jayton Floorplan
Amenities
- Picnic Area
- Clubhouse
- Recreation Room
Recreation
- Community Playground
- Fitness Center
- Community Pool
- Dog Park
- Jogging Path
Map
Home Values in the Area
Average Home Value in this Area
Property History
| Date | Event | Price | List to Sale | Price per Sq Ft | Prior Sale |
|---|---|---|---|---|---|
| 10/05/2025 10/05/25 | Price Changed | $705,000 | -2.1% | $216 / Sq Ft | |
| 09/06/2025 09/06/25 | For Sale | $719,900 | +6.6% | $221 / Sq Ft | |
| 11/26/2024 11/26/24 | Sold | $675,315 | 0.0% | $284 / Sq Ft | View Prior Sale |
| 10/28/2024 10/28/24 | For Sale | $675,315 | -- | $284 / Sq Ft | |
| 10/25/2024 10/25/24 | Pending | -- | -- | -- |
Source: Bright MLS
MLS Number: MDAA2125566
- 1106 Crested Wood Dr
- 3466 Watershed Blvd
- 3393 Cormorant Dr
- 3483 Cormorant Dr
- 238 Narrowleaf Way
- 3299 Watershed Blvd
- 1401 Broomsedge Ln
- 1205 Bear Oak Ln
- 1205 Bear Oak Ln Unit 2
- 1203 Bear Oak Ln
- 1201 Bear Oak Ln
- 1201 Bear Oak Ln Unit 2
- 1102 Crested Wood Dr Unit 2
- 1102 Crested Wood Dr
- 420 Planetree Ln
- 1419 Broomsedge Ln
- 1313 Bracken Ln
- 1421 Broomsedge Ln
- 3248 Watershed Blvd
- 1309 Bracken Ln
- 3101 Runnel Ln
- 3344 Pitch Pine Dr
- 211 Sundrop Ln
- 314 Hazel Alder Ln
- 3201 Fluvial Ln
- 8366 Frostwood Dr
- 3472 Andrew Ct
- 8185 Scenic Meadow Dr
- 8208 Brooktree St
- 3218 Shadow Park Dr
- 3140 Galaxy Way
- 8605 Accokeek St
- 7903 Orion Cir
- 3436 Littleleaf Place
- 8010 Pennington Dr
- 3527 Piney Woods Place Unit H002
- 8103 Pennington Dr
- 8316 Widgeon Place
- 3207 Water Lily Ct
- 3617 Laurel View Ct
