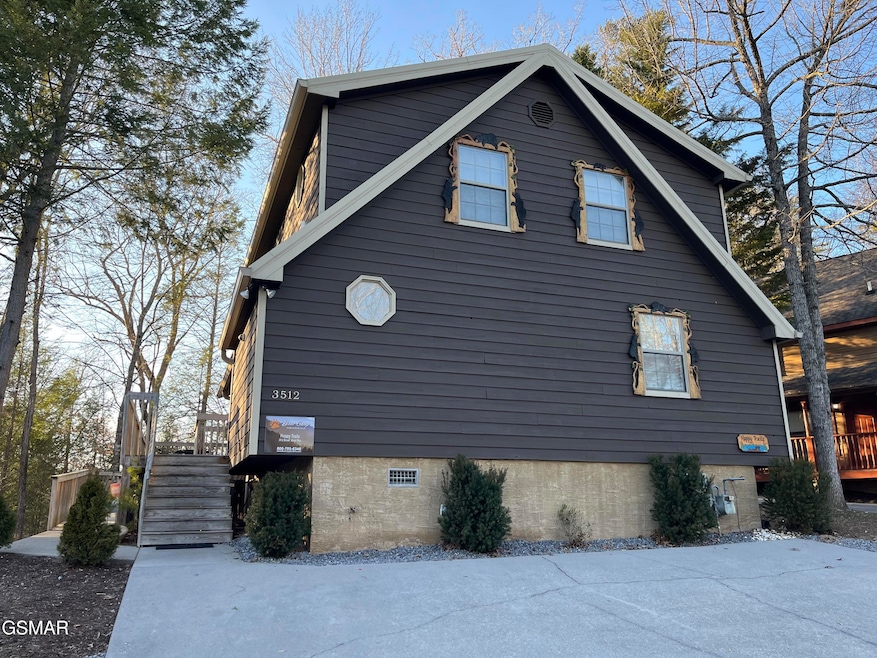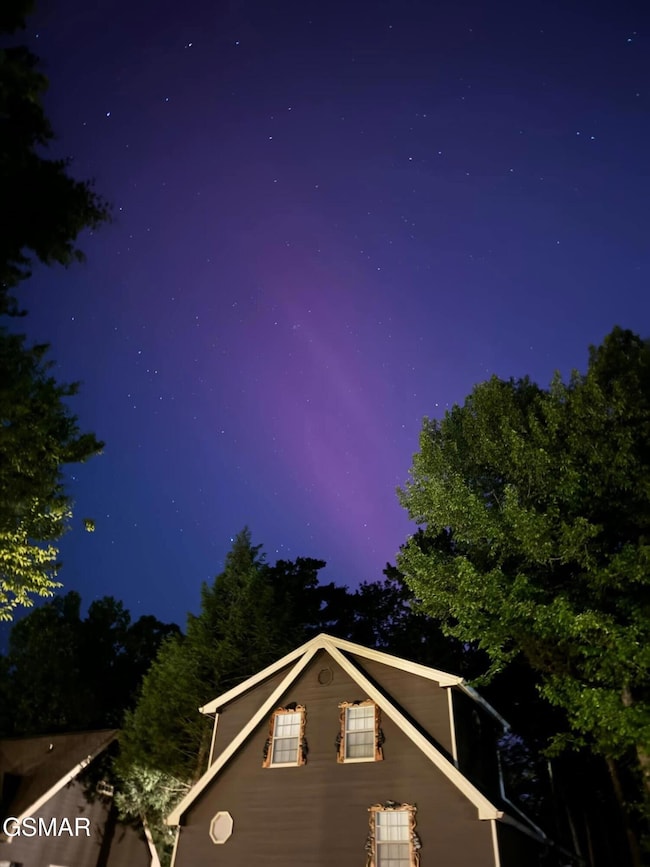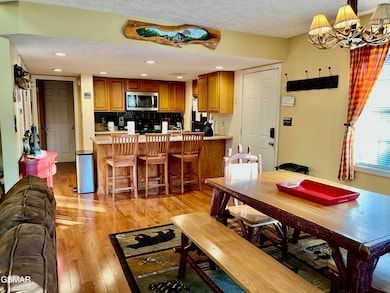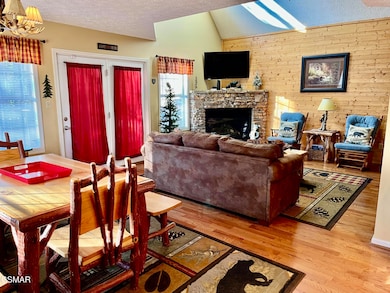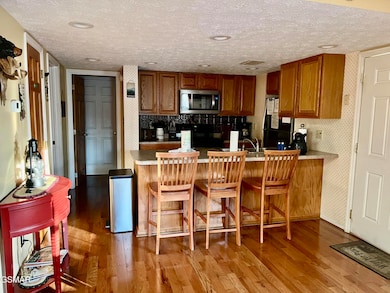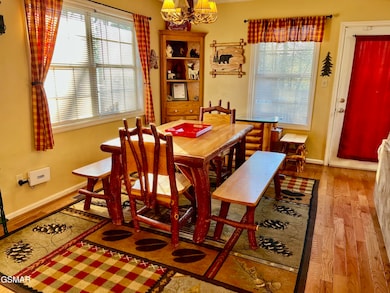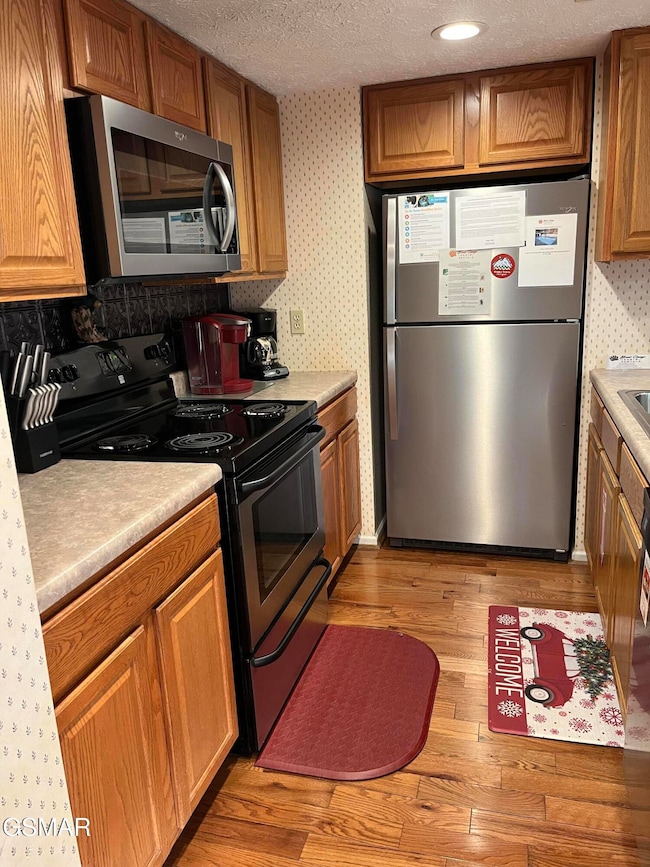3512 Brook Stone Way Pigeon Forge, TN 37863
Estimated payment $3,604/month
Highlights
- In Ground Pool
- View of Trees or Woods
- Deck
- Gatlinburg Pittman High School Rated A-
- Chalet
- Cathedral Ceiling
About This Home
GRAB IT WHILE YOU CAN a four bedroom at this reduced price, OH MY!
Cozy up in this well maintained cabin. This cabin boasts four bedrooms and three full baths. Plenty of outdoor space on the two decks. Lower deck has convenient ramp as well as stairs to back deck with hot tub and BBQ area.
Lovey kitchen open to dining area and living room. Stainless steel appliances in the kitchen and great breakfast bar for extra dining. Master bedroom on first floor with full bath. This bath has new walk in tile shower with glass doors. Cathedral ceiling in the living with a lovely gas fireplace to enjoy! Upstairs you will find the other spacious bedroom and two full baths. The upstairs deck is off one of the bedrooms. This has been a well maintained cabin with recent updating of roof, HVAC, appliances and roof. The outside of cabin was stained last year. This cabin is ready to enjoy! When it comes to all you need look at this cabin. The development has a lovely outdoor pool just down the hill! It's a peaceful and quiet cabin just minutes from downtown Pigeon Forge!
Home Details
Home Type
- Single Family
Est. Annual Taxes
- $1,799
Year Built
- Built in 2000
HOA Fees
- $160 Monthly HOA Fees
Property Views
- Woods
- Mountain
Home Design
- Chalet
- Cabin
- Metal Roof
- Wood Siding
Interior Spaces
- 1,596 Sq Ft Home
- 2-Story Property
- Furnished
- Cathedral Ceiling
- Ceiling Fan
- Gas Log Fireplace
- Blinds
Kitchen
- Breakfast Bar
- Electric Range
- Built-In Microwave
- Dishwasher
- Kitchen Island
Flooring
- Wood
- Carpet
- Tile
Bedrooms and Bathrooms
- 4 Bedrooms | 1 Main Level Bedroom
- 3 Full Bathrooms
- Walk-in Shower
Laundry
- Laundry closet
- Dryer
- Washer
Parking
- Oversized Parking
- Parking Available
- Driveway
Outdoor Features
- In Ground Pool
- Deck
- Covered Patio or Porch
- Outdoor Gas Grill
- Rain Gutters
Utilities
- Cooling Available
- Heat Pump System
- Natural Gas Connected
- Electric Water Heater
- Internet Available
- Cable TV Available
Additional Features
- Accessible Entrance
- Property is zoned R2
Listing and Financial Details
- Tax Lot 6
- Assessor Parcel Number 094K D 001.00
Community Details
Overview
- Association fees include ground maintenance
- Brookstone Village Poa, Phone Number (865) 661-0822
- Brookstone Village Subdivision
- On-Site Maintenance
- Planned Unit Development
Recreation
- Community Pool
Map
Home Values in the Area
Average Home Value in this Area
Tax History
| Year | Tax Paid | Tax Assessment Tax Assessment Total Assessment is a certain percentage of the fair market value that is determined by local assessors to be the total taxable value of land and additions on the property. | Land | Improvement |
|---|---|---|---|---|
| 2025 | $3,236 | $109,320 | $14,000 | $95,320 |
| 2024 | $3,236 | $109,320 | $14,000 | $95,320 |
| 2023 | $3,236 | $109,320 | $0 | $0 |
| 2022 | $1,124 | $68,325 | $8,750 | $59,575 |
| 2021 | $1,124 | $68,325 | $8,750 | $59,575 |
| 2020 | $803 | $68,325 | $8,750 | $59,575 |
| 2019 | $803 | $39,000 | $8,750 | $30,250 |
| 2018 | $803 | $39,000 | $8,750 | $30,250 |
| 2017 | $803 | $39,000 | $8,750 | $30,250 |
| 2016 | $803 | $39,000 | $8,750 | $30,250 |
| 2015 | -- | $38,075 | $0 | $0 |
| 2014 | $697 | $38,069 | $0 | $0 |
Property History
| Date | Event | Price | List to Sale | Price per Sq Ft | Prior Sale |
|---|---|---|---|---|---|
| 09/10/2025 09/10/25 | Price Changed | $624,900 | -2.3% | $392 / Sq Ft | |
| 08/19/2025 08/19/25 | Price Changed | $639,900 | -1.5% | $401 / Sq Ft | |
| 05/25/2025 05/25/25 | Price Changed | $649,900 | -2.3% | $407 / Sq Ft | |
| 04/11/2025 04/11/25 | Price Changed | $664,900 | -0.6% | $417 / Sq Ft | |
| 03/23/2025 03/23/25 | For Sale | $669,000 | 0.0% | $419 / Sq Ft | |
| 03/22/2025 03/22/25 | Off Market | $669,000 | -- | -- | |
| 03/22/2025 03/22/25 | For Sale | $669,000 | +213.3% | $419 / Sq Ft | |
| 05/27/2020 05/27/20 | Off Market | $213,500 | -- | -- | |
| 02/27/2017 02/27/17 | Sold | $213,500 | -17.6% | $134 / Sq Ft | View Prior Sale |
| 01/22/2017 01/22/17 | Pending | -- | -- | -- | |
| 03/10/2016 03/10/16 | For Sale | $259,000 | -- | $162 / Sq Ft |
Purchase History
| Date | Type | Sale Price | Title Company |
|---|---|---|---|
| Warranty Deed | $213,500 | -- |
Mortgage History
| Date | Status | Loan Amount | Loan Type |
|---|---|---|---|
| Open | $170,800 | New Conventional |
Source: Great Smoky Mountains Association of REALTORS®
MLS Number: 305525
APN: 094K-D-001.00-006
- 3507 Brook Stone Way
- 3523 Brook Stone Way
- 3504 Sand Ridge Way
- 0 Ogle Dr Unit 1314572
- Lot 0000 Ogle Dr
- 604 Monte Wood Cir
- 3529 Peggy Ln
- 1-D W Gold Dust Dr
- Lot 53 Hid View St
- 0 Mayes Rd Unit 1320820
- 0 Monte Wood Cir
- 310 Two View Rd
- 550 Ogle Dr
- - Gold Dust Dr
- 205 Ogle Dr Unit 253
- 205 Ogle Dr Unit 422
- 205 Ogle Dr Unit 341
- 205 Ogle Dr Unit 323
- 809 String Run Way
- 775 Chickasaw Gap Way
- 3215 N River Rd Unit ID1266990P
- 770 Marshall Acres St
- 4025 Parkway
- 4025 Parkway
- 3936 Valley View Dr Unit ID1267013P
- 532 Warbonnet Way Unit ID1022145P
- 528 Warbonnet Way Unit ID1022144P
- 444 Sugar Mountain Way Unit ID1265918P
- 741 Golf View Blvd Unit ID1266617P
- 741 Golf View Blvd Unit ID1266621P
- 741 Golf View Blvd Unit ID1266614P
- 419 Sugar Mountain Way Unit ID1266801P
- 1150 Pinyon Cir Unit ID1266672P
- 404 Henderson Chapel Rd
- 306 White Cap Ln Unit A
- 306 White Cap Ln
- 124 Plaza Dr Unit ID1266273P
- 833 Plantation Dr
- 332 Meriwether Way
- 2420 Sylvan Glen Way
