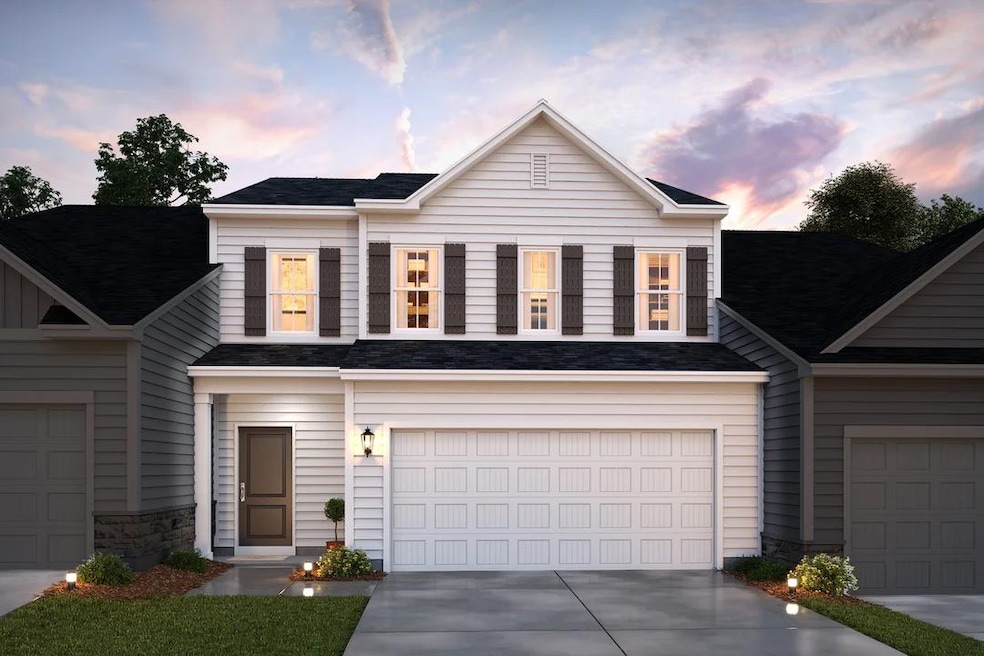
Estimated payment $1,996/month
Total Views
2,253
3
Beds
2.5
Baths
1,759
Sq Ft
$174
Price per Sq Ft
About This Home
Connected kitchen, dining & great room maximize open space.
Peninsula-style island ideal for prepping & entertaining.
Sliding door in dining area leads to backyard patio.
Owner’s retreat with generous closet & private bath.
Two-car garage completes the home’s practical layout.
Townhouse Details
Home Type
- Townhome
Parking
- 2 Car Garage
Home Design
- New Construction
- Quick Move-In Home
- Edison Plan
Interior Spaces
- 1,759 Sq Ft Home
- 2-Story Property
Bedrooms and Bathrooms
- 3 Bedrooms
Community Details
Overview
- Actively Selling
- Built by K Hovnanian Homes
- The Summit At Forest Lakes Subdivision
Sales Office
- 1355 Maple Grove Lane
- Green, OH 44685
- 888-709-1276
Office Hours
- Sun-Wed 12pm-6pm Thu-Tue 10am-6pm
Map
Create a Home Valuation Report for This Property
The Home Valuation Report is an in-depth analysis detailing your home's value as well as a comparison with similar homes in the area
Similar Homes in the area
Home Values in the Area
Average Home Value in this Area
Property History
| Date | Event | Price | Change | Sq Ft Price |
|---|---|---|---|---|
| 07/22/2025 07/22/25 | For Sale | $305,269 | -- | $174 / Sq Ft |
Nearby Homes
- 1357 Maple Grove Ln
- 1357 Maple Grove Ln
- 1357 Maple Grove Ln
- 1357 Maple Grove Ln
- 1357 Maple Grove Ln
- 3375 Buckeye Trail
- 3374 Buckeye Trail
- 3508 Bushwillow Dr
- 3516 Bushwillow Dr
- 1206 Ayla Ave
- 1202 Ayla Ave
- 1210 Ayla Ave
- 3480 Bushwillow Dr
- 3476 Bushwillow Dr
- 3472 Bushwillow Dr
- 1355 Maple Grove Ln
- 1355 Maple Grove Ln
- 1355 Maple Grove Ln
- 3381 Buckeye Trail
- 3378 Buckeye Trail
- 1205 Elowen Way
- 1000 Springhill Dr
- 1541 E Turkeyfoot Lake Rd
- 3325 Fortuna Dr
- 2000 Burgess Dr
- 3049 Chenoweth Rd
- 2979 Chenoweth Rd
- 721-725 Moore Rd
- 3285 Grey Village Dr
- 3811 Glen Eagles Blvd
- 1221 E Nimisila Rd
- 4450 Cynthia Dr
- 67 Moore Rd
- 4798 Bali Dr
- 4335 Ormond Dr Unit 1
- 3581 Mong Ave Unit ID1061053P
- 234 Mallard Point Dr
- 829 Portage Lakes Dr Unit ID1061191P
- 10653 Mogadore Ave NW
- 1894 Springfield Lake Blvd Unit 102
