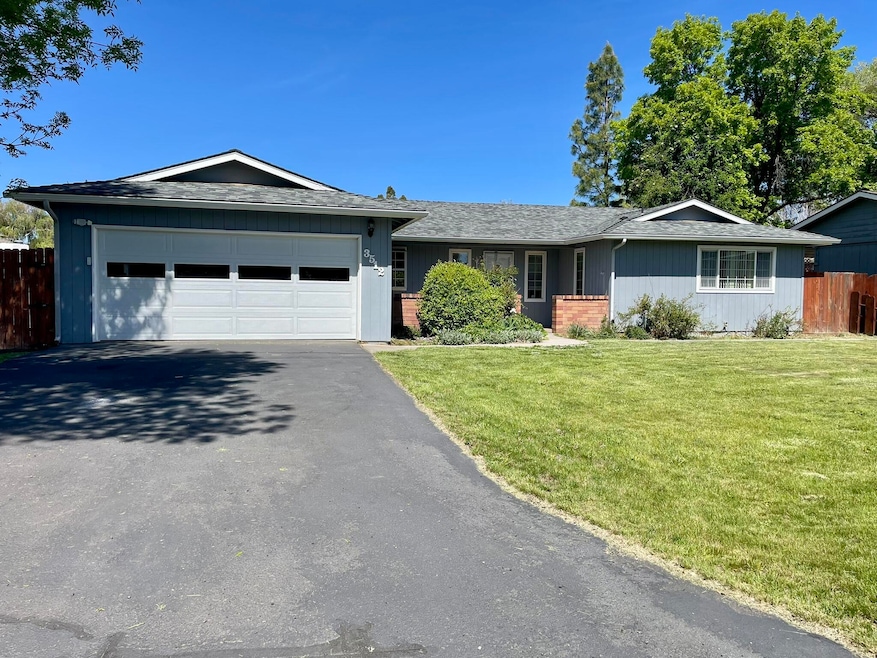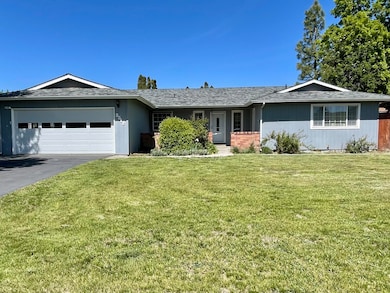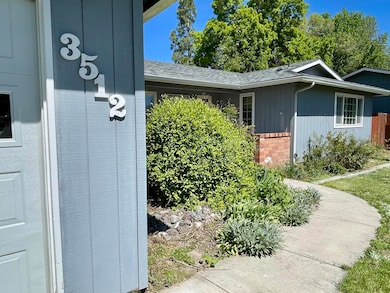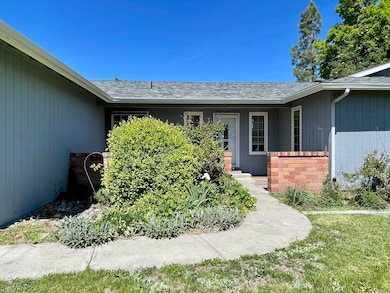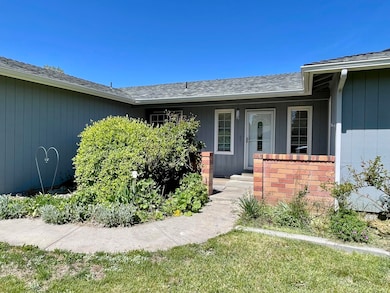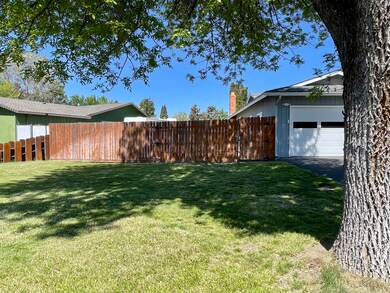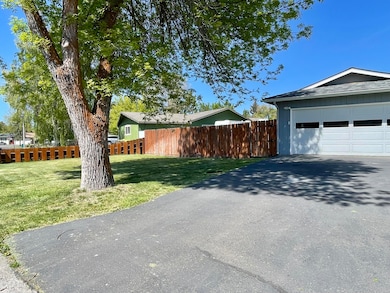
3512 Coronado Way Klamath Falls, OR 97603
Estimated payment $2,103/month
Highlights
- Ranch Style House
- Wood Flooring
- Neighborhood Views
- Mazama High School Rated A-
- No HOA
- Double Pane Windows
About This Home
Charming 3-bed, 2-bath home in Sunset Village! This 1,852 sq. ft. single-level ranch features a spacious living area, family room, bright kitchen with oak cabinets and modern appliances, and a good-sized dining room with hardwood floors. Enjoy a fenced yard with lawn and mature trees, a 2-car garage with storage, and a garden shed. Located on a 0.24-acre lot near schools and parks. Central heating, air conditioning, and ample natural light, this house is a must see!
Home Details
Home Type
- Single Family
Est. Annual Taxes
- $2,115
Year Built
- Built in 1973
Lot Details
- 10,454 Sq Ft Lot
- Fenced
- Front and Back Yard Sprinklers
Parking
- 2 Car Garage
- Gravel Driveway
- On-Street Parking
Home Design
- Ranch Style House
- Composition Roof
- Concrete Perimeter Foundation
Interior Spaces
- 1,852 Sq Ft Home
- Wood Burning Fireplace
- Double Pane Windows
- Family Room with Fireplace
- Living Room
- Dining Room
- Neighborhood Views
- Fire and Smoke Detector
Kitchen
- Oven
- Cooktop
- Dishwasher
Flooring
- Wood
- Carpet
- Tile
- Vinyl
Bedrooms and Bathrooms
- 3 Bedrooms
- 2 Full Bathrooms
Laundry
- Dryer
- Washer
Outdoor Features
- Shed
Utilities
- Forced Air Heating and Cooling System
- Heating System Uses Natural Gas
- Natural Gas Connected
- Water Heater
- Cable TV Available
Community Details
- No Home Owners Association
- Sunset Village Subdivision
Listing and Financial Details
- Assessor Parcel Number 561993
- Tax Block 5
Map
Home Values in the Area
Average Home Value in this Area
Tax History
| Year | Tax Paid | Tax Assessment Tax Assessment Total Assessment is a certain percentage of the fair market value that is determined by local assessors to be the total taxable value of land and additions on the property. | Land | Improvement |
|---|---|---|---|---|
| 2024 | $2,115 | $172,340 | -- | -- |
| 2023 | $2,037 | $172,340 | $0 | $0 |
| 2022 | $1,985 | $162,460 | $0 | $0 |
| 2021 | $1,923 | $157,730 | $0 | $0 |
| 2020 | $1,866 | $153,140 | $0 | $0 |
| 2019 | $1,509 | $148,680 | $0 | $0 |
| 2018 | $1,466 | $144,350 | $0 | $0 |
| 2017 | $1,430 | $115,230 | $0 | $0 |
| 2016 | $1,680 | $136,070 | $0 | $0 |
| 2015 | $1,782 | $125,070 | $0 | $0 |
| 2014 | $1,609 | $132,110 | $0 | $0 |
| 2013 | -- | $123,390 | $0 | $0 |
Property History
| Date | Event | Price | Change | Sq Ft Price |
|---|---|---|---|---|
| 07/12/2025 07/12/25 | Price Changed | $349,000 | -5.4% | $188 / Sq Ft |
| 05/24/2025 05/24/25 | For Sale | $369,000 | +80.0% | $199 / Sq Ft |
| 04/27/2017 04/27/17 | Sold | $205,000 | -8.8% | $111 / Sq Ft |
| 03/08/2017 03/08/17 | Pending | -- | -- | -- |
| 09/27/2016 09/27/16 | For Sale | $224,900 | -- | $121 / Sq Ft |
Purchase History
| Date | Type | Sale Price | Title Company |
|---|---|---|---|
| Warranty Deed | $205,000 | Amerititle | |
| Interfamily Deed Transfer | -- | None Available | |
| Interfamily Deed Transfer | -- | Custom Title Solutions | |
| Warranty Deed | $228,500 | Amerititle |
Mortgage History
| Date | Status | Loan Amount | Loan Type |
|---|---|---|---|
| Previous Owner | $194,880 | FHA | |
| Previous Owner | $193,053 | FHA | |
| Previous Owner | $34,000 | Stand Alone Second | |
| Previous Owner | $182,800 | New Conventional | |
| Previous Owner | $45,700 | Stand Alone Second |
Similar Homes in Klamath Falls, OR
Source: Oregon Datashare
MLS Number: 220202582
APN: R561993
- 3713 Rio Vista Way
- 3634 La Marada Way
- 3617 La Marada Way Unit 3617,3621,3625,3629
- 5841 Winter Ave
- 5819 Southgate Dr
- 3894 Rio Vista Way
- 3323 Barnes Way
- 3850 Madison St Unit 1 & 2
- 3723 La Habra Way
- 0 Shamrock Unit 900 220196182
- 0 Joe Wright Rd Unit Parcel 1 220191811
- 0 Hwy 39 Unit 220173061
- 0 Southside Bypass Unit 220171004
- 3311 Barnes Way
- 5814 Harlan Dr
- 3938 Rio Vista Way
- 6506 Sarah Cir
- 5602 Denver Ave Unit 8
- 5557 Sylvia Ave
- 5429 Harlan Dr
